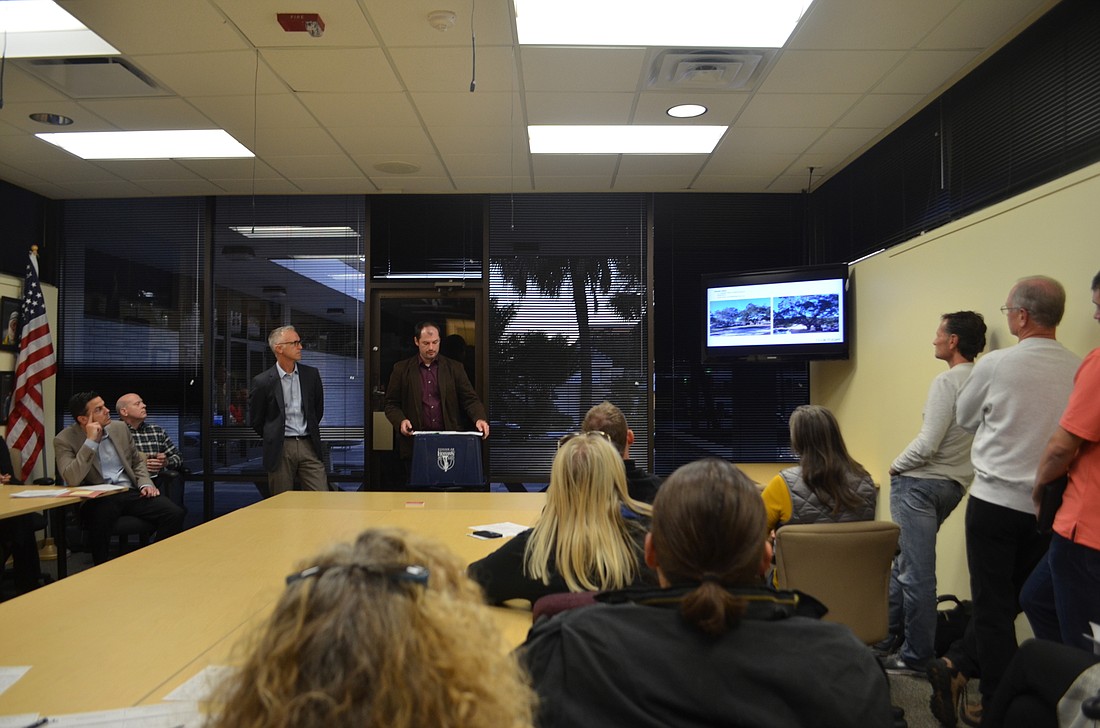- April 11, 2025
-
-
Loading

Loading

Facing a standing-room-only crowd at City Hall on Monday, Bill Waddill attempted to assure a concerned audience that an eight-story building near their single-family neighborhood wouldn’t stick out as much as they feared.
The pitch failed to convince many of those in attendance at the community workshop, which drew more than 50 people. That meeting raised a series of obstacles the Bath & Racquet Club faces as it attempts to add about 180 residences to its property near the city’s southern border.
Waddill, a senior vice president with Kimley Horn, said the developer is trying to gather information to figure out how to redevelop the property in accordance with the desires of its neighbors.
But in the middle of Waddill’s presentation Monday, a member of the audience interjected with a comment that cut to the core of the residents’ concerns: “Nobody wants to see this many units on this property.”
The Bath & Racquet Club is located at 2170 Robinhood St., tucked behind a Trader Joe’s near the intersection of U.S. 41 and Bee Ridge Road. In November, the property owners filed a preliminary application for a residential addition to the 12.5-acre property.
The goal, Waddill said, is to create a community focused on health and wellness. The club would enhance its fitness center and preserve up to 20 tennis courts. It would add between 150 and 200 residential units, possibly with an affordable housing component, in midrise buildings around the property.
To accommodate the height and density of the project, the property owner would need the city to approve a comprehensive plan amendment and a rezoning. The planners said the density of the project was essential to make it financially viable. Currently, the developer is entitled to build three-story office buildings across the property.
In the original plans, the project called for apartments and condos in buildings ranging from three to nine stories. By Monday’s workshop, responding to residents’ concerns, the planners had changed the concept. On the property’s south side, closest to the most residents, the club proposed three- and four-story buildings.
On the northwest side of the property, nearest to U.S. 41, the club proposed a larger structure — something between five and eight stories tall. This might sound imposing, the planners acknowledged, but they showed renderings that suggested the massing wouldn’t be as bad as it sounds, because it’s located farther from most people’s homes.
“Where we’ve tucked it into the site really creates the best view angle we can,” said Shawn Dressler, a landscape architect with Kimley Horn.
The images Kimley Horn shared depicted the structure from U.S. 41. Those in attendance at Monday’s workshop questioned how it would look from their homes, on the opposite side of the Bath & Racquet property. Few believed a structure more than three times taller than most residences would effectively blend in.
That was just one point of contention for an audience largely skeptical of the plans.
“Most of the room is against this proposal, and we represent just a small portion of the neighborhood,” said Ben Cannon, a resident on Riverwood Court. “There are hundreds more people like myself that are not here who are affected by this.”
Despite the negative feedback, Waddill said the information was exactly what the developer was seeking. Because there is no formalized association representing the residents around the Bath & Racquet Club, the planners did not have a good feel for what their neighbors wanted to see.
Monday’s meeting helped illuminate that. For example: Although city commissioners said they wanted some affordable housing incorporated into the project, residents did not care about that aspect of the plans.
In general, the audience opposed multifamily housing, voicing concerns that mid-rise buildings would degrade property values and the character of the single-family neighborhood. Resident Karen Guttridge was one of several speakers who didn’t want to see any density increases in the area.
“As far as affordable housing goes, there is housing all over Sarasota, and we don’t want it in our backyard,” Guttridge said.
Likewise, although residents were concerned about the prospect of adding more traffic onto an already crowded portion of U.S. 41, there were stronger objections to the idea of adding access points that would connect the Bath & Racquet Club to the surrounding residential streets. Neighbors said they feared the roads in front of their homes would be subjected to higher volumes of traffic at higher speeds.
Kimley Horn and the Bath & Racquet Club will use that information to further adjust their plans for the property. Waddill said the property owners intend to hold additional community workshops to ensure the final proposal is something that addresses the desires of residents.
“We wanted people’s input, and we got a lot of passionate feedback,” Waddill said. “That’s what we need to hear. We need to hear that now, in the early stages of the project, so we can understand and adjust our proposal to try to find a good place.”
Still, among residents, doubt remains. Cannon said he did not foresee a workable solution that allowed for the number of units the Bath & Racquet Club is interested in building. And, if the city were to approve the proposed height and density changes, he and other residents feared other property owners near U.S. 41 could seek similar adjustments in the future.
“If they’re able to achieve this rezoning, it will set a precedent,” Cannon said.