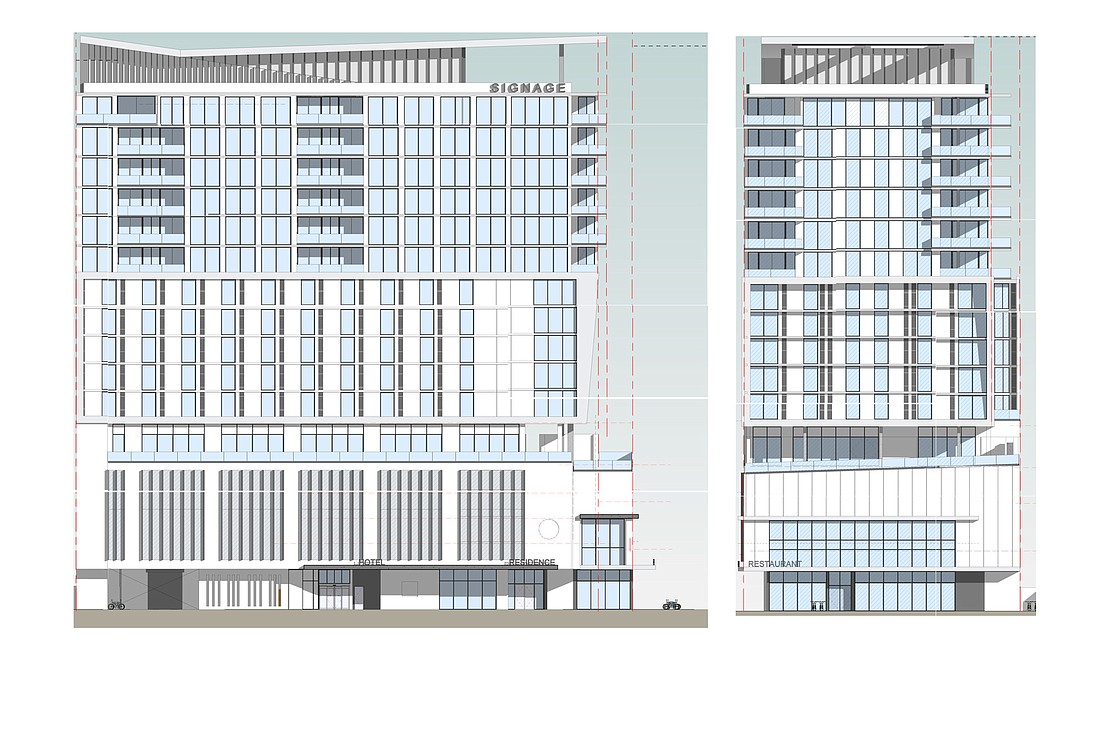- April 25, 2025
-
-
Loading

Loading

More mixed-use development could be headed to Main Street at the eastern gateway into downtown Sarasota. A proposed 18-story, 180-foot-tall building that will include condominiums, a hotel and a restaurant at the corner of Main Street and Goodrich Avenue is in the final stages of moving through the city’s Development Review Committee, which has the final sign-off on the project.
The proposed building on 0.43 acres at 1703 Main St. and 22 Goodrich Ave. is planned to include a 4,500-square-foot restaurant, 35 residential units and a 120-room hotel. The building is proposed to stand above a four-level, 144-space parking structure that will have valet parking and dedicated spaces for the residential units.
Separate hotel and residential lobbies are shown in architectural drawings on the fifth floor below five floors of hotel rooms. Above them are six floors of residential units. The drawing shows the 16th floor as a penthouse.
The project appeared before the DRC for the second time last week. Conforming to the Downtown Core Zoning District, once lingering questions from the committee are addressed, approval will be considered. The timing of approval will depend on when the applicant, Trepp Developments, makes the requested changes and resubmits the plans to the city.
To meet code in the Downtown Core, At least 50% of gross floor area must be nonresidential. The parking garage will have vehicular access from Goodrich Avenue.
Three buildings, which will be demolished, are currently located on the properties at 1703 Main St. and 22 Goodrich Ave. Il Panificio restaurant and Italian market is at the corner of Main and Goodrich, and two multitenant retail buildings stand on Goodrich. The site is adjacent to Sarasota Memorial Hospital Support Services.
Hoyt Architects of Sarasota is providing design services for the project. Joel Freedman of Freedman Consulting & Development is the consultant. A general contractor has not been identified.
Once approved, the tower will join another mixed-use development just two blocks to the east on Main Street, One Main Plaza. That project will include two 10-story towers with 418 luxury apartments, 55,000 square feet of retail on the ground floor and about 1,200 parking spaces.
One Main Plaza replaces the 259,000-square-foot Main Plaza, which stood next to Regal Cinemas’ Hollywood 11 theater. The developer is Belpointe REIT Inc. of Greenwich, Connecticut.