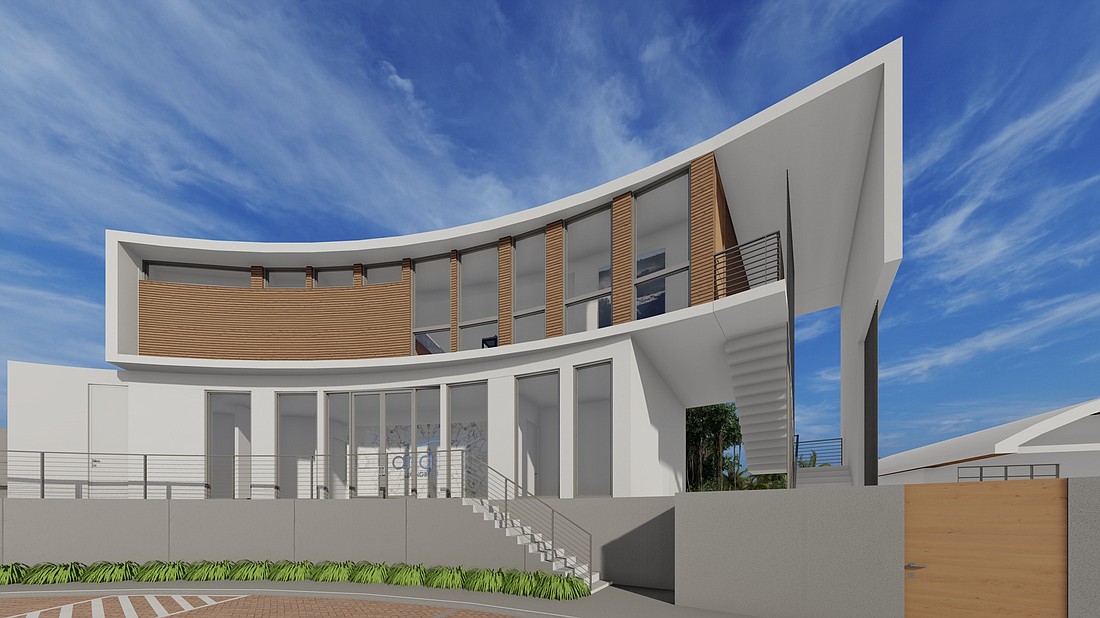- December 20, 2024
-
-
Loading

Loading

On a jumbo-sized screen, in front of dozens of people in Longboat Key's Town Hall last week, a deal was crafted.
At a Planning and Zoning Board meeting, residents of the Aria Condominiums and their architects and engineers were seeking approval for a site-development application to allow plans to proceed on a 2,300-square foot, two-story building to house living quarters and office space for a building manager.
Neighbors to the north, at the Islander Club condominiums, were concerned further development on the Aria's 5.03 acres would worsen drainage problems they say began when Aria was built and result in parking lot flooding near their property's south tower.
So, during a break in the meeting, representatives from both sides of the property line, along with Town Attorney Maggie Mooney, discussed, then wrote a condition of the building's approval, first long-hand on a legal pad, then typed, and edited, on a display screen for all to read.
"The applicant shall submit stormwater plans to the town to address existing drainage and runoff issues along the northern boundary of the property adjacent to the Islander Club property prior to the issuance of a (certificate of occupancy) of the new manager's residence. The stormwater plan shall be approved by all applicable agencies and constructed by the applicant."
With both sides in agreement, the Board voted and passed the site-plan 7-0.
"I would like to thank all of you who were here,'' said Board Chair BJ Bishop, presiding over her last meeting before moving next month to the Town Commission. "This was just exactly the way I think local government is supposed to work. Thanks to the Islander representatives who took the time to come and work through this issue. Thank you to the Aria representatives who worked to resolve it.''
Building permits are still to come. And Mark Sultana of DSDG Architects said final approval to build is pending with Aria's condo board. But because the building, planned for a spot just south of the condominium's driveway and east of the main building, meets all town requirements, the Planning and Zoning Board's approval was a green light to proceed to the next step.
As part of the application, the Aria residents said the new building is necessary because the building originally intended as a manager's residence -- a 1930s era villa built seaward of the contemporary property's coastal construction control line, is prone to flooding, which the subject of a pending 2019 lawsuit between the owners and builders and developers of the property.
The town is requiring the use of the villa, once the new building is built, be restricted to storage.
Town Planner Tate Taylor said 85-year-old villa, original to the property and retained along with a historic arch, was not built to modern standards. "The elevation itself, in my discussions, was not assisting,'' he said, in describing the source of flooding.
DSDG architect Dan Lear, representing the condo owners, said the drywall on the villa's first floor will be gutted and replaced before its conversion to storage. The second floor will continue as community space for residents, not subject to flooding.
Lear said the new structure's first floor will be 12 feet above sea level. It will include two bedrooms and two bathrooms for the manager on the second level. The first level will offer offices, another bathroom, meeting space and a mailroom.
In addition to adjusting the property's drainage to account for the new construction and its five paved parking spaces, the drainage issues affecting the Islander Club are being addressed separately but similtaneously, Lear said.
Several residents of the Islander Club spoke at the Planning and Zoning meeting, complaining of the drainage and flooding and seeking a solution before the building plan was approved.
Randy Cooper, a representative of Islander Club residents, was among those who hammered out the big-screen solution. "We are in contact with the architects, and the engineer and the property manager to resolve this and we think we are on the way, but we just wanted to use this hearing as an opportunity to make sure our concerns are listened to,'' he said.