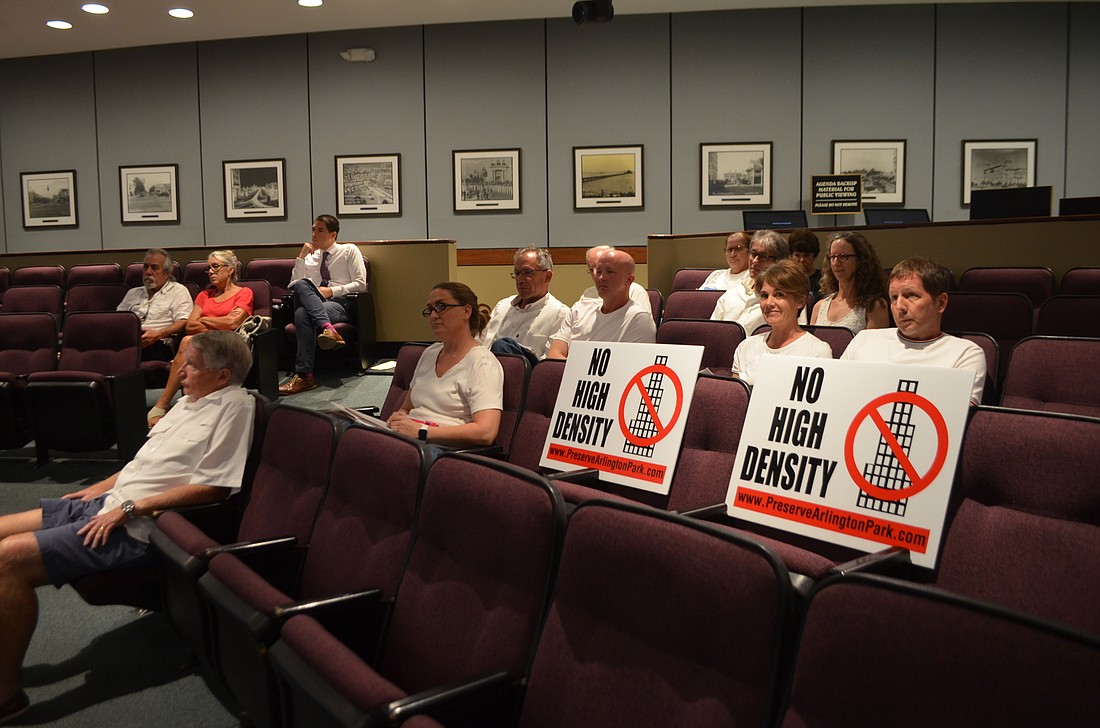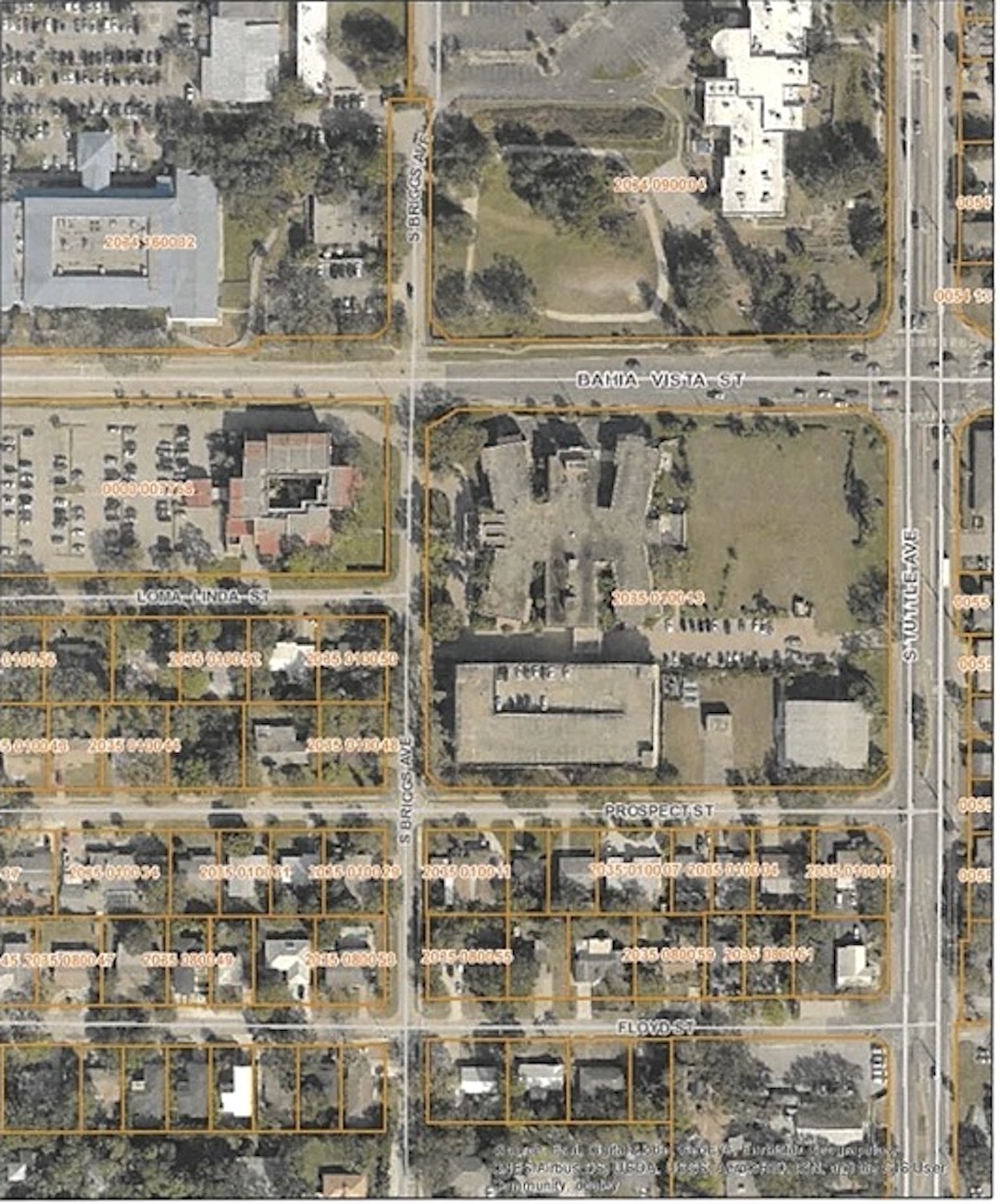- July 11, 2025
-
-
Loading

Loading

Sarasota’s recently approved comprehensive plan amendments had their first test last Friday before the city’s Planning Board.
They didn’t pass.
By a 3-2 vote, the Planning Board voted to not recommend rezoning and site plan approval for Bahia Vista Apartments, a proposed four-story, 250-unit multifamily community on a six-acre site at the southwest corner of Bahia Vista Road and South Tuttle Avenue. The site is the former location of Doctors Hospital of Sarasota.
The project resurfaced after more than a year of dormancy on the heels of approval of the city’s comprehensive plan amendments that allow for density bonuses as an incentive to incorporate affordable housing units in new residential and mixed-use developments. Residents of the surrounding Arlington Park neighborhood objected then as they did last Friday that the size and the scale of the multifamily project were incompatible with the community and would only exacerbate existing traffic congestion in and around their community.
In agreement with them was the majority of the Planning Board, with Kathy Kelley Ohlrich, Michael Blumetti and Douglas Christy voting to not recommend approval of the rezoning and site plan. Vice Chairman Daniel Clermont, who chaired the meeting in the absence of Chairman Terrill Salem, and Michael Halflants opposed the motion to deny.
The project is the first proposal before the Planning Board that conforms to the comprehensive plan amendments that allow greater densities outside the downtown core, providing the project includes a minimum of 25% of the bonus density as affordable housing units.

The permitted density on the site is 25 units per acre. The developer seeks affordable housing density bonus of 17 additional units per acre, eight fewer than the comp plan amendment allows providing rezoning approval.
“In our case, there are 150 units that can be provided by right. That’s the 25 units per acre,” said Joel Freedman of Freedman Consulting Group, representing developer Bahia Vista Associates. “We're asking for 100 bonus units. To be able to do that, we need to provide at least 25 affordable units. In this case, nine of the units would be for people with 80% or less AMI (area median income), eight of the units would be for people 80% to 100% of AMI, and then the other eight units would be for people with 100% to 120% AMI. In addition, the applicant is proffering that they will provide 10 additional affordable housing units for 30 years.”
While that exceeds the affordable housing goals for an individual project, the majority of the Planning Board sided with residents who called it the wrong project at the wrong location, being bounded on three sides by single-family homes. Clermont warned residents, though, that something will eventually be built by-right on the site that would likely generate more traffic than the apartments. The current zoning allows for medical and charitable institutional use, and multifamily with a density of up to 25 units per acre.
Medical offices that currently operate there, said Freedman, generate more traffic than would the apartments. The current 400-space parking structure would remain and be renovated.
“The 67,000-square-foot existing office building generates 233 p.m. peak hour trips. We're going to generate 110 p.m. peak hour trips,” Freedman said. “The existing traffic out there is not fun to be around, but it's because of the existing conditions. We believe, and these numbers show, we're going to generate less traffic. Go to some of these apartment complexes and watch what happens with the traffic. It’ isn't as bad as everyone perceives.”
Sarasota Assistant City Engineer Dan Ohrenstein said 250 apartments will result in an average of two vehicles per minute during peak morning and afternoon rush hours.
Clermont attempted to alleviate traffic concerns by asking Ohrenstein about the difference in the number of vehicle trips 25 units per acre generate, the current by-right residential zoning of the site, and requested 42 units per acre.
“That would be about 70 to 80 vehicles,” Ohrenstein said of the peak hour average traffic count for the lower density model, 30 to 40 fewer than the higher density plan.
Among concessions the developer offered are the removal of balconies on one side of the building facing single-family homes, adding four feet of screening on each level of the parking deck to prevent headlight glare from leaving the structure, deeper than required setbacks on all sides of the project, and dense natural screening to buffer the parking structure from the residences.
The existence of that 400-space parking deck suggests something eventually will be built there, neighbors were told. It may still be the Bahia Vista Apartments. Assistant City Attorney Michael Connelly said he expects the matter will go before the Sarasota City Commission on Jan. 17, 2023.