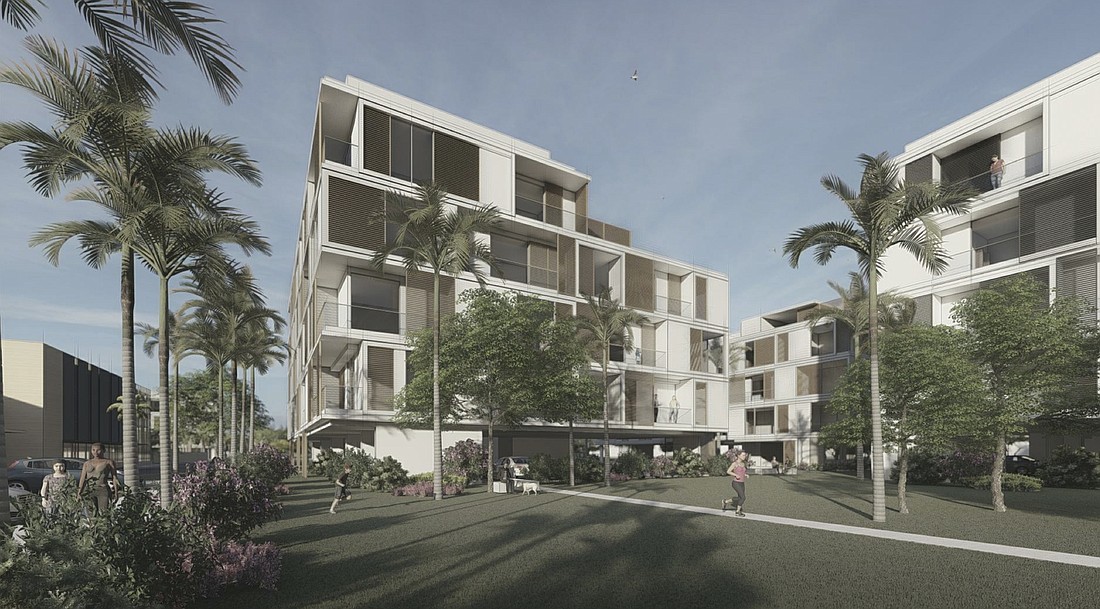- May 2, 2025
-
-
Loading

Loading

City officials are preparing for a lengthy review of contentious plans to build up to 207 residential units in 10 buildings on the Bath & Racquet Fitness Club property.
The plans, first shared with the public more than two years ago, are headed to the City Commission for consideration next month. The city has reserved the entire evening session of its Feb. 3 meeting for a public hearing on a portion of the redevelopment application.
Bath & Racquet Club is asking the city to rezone its 13.5-acre property at 2170 Robinhood St., southeast of the intersection of U.S. 41 and Bee Ridge Road. In addition to moving from an office to residential multifamily zoning district, the athletic facility is seeking a major conditional use to allow the club to continue to operate under the new zoning.
The plans were met with vocal opposition from residents near the project site who expressed concern that the project was out of scale and would exacerbate traffic issues. Bath & Racquet Club representatives said the plan has been adjusted to address resident input gathered since 2017, including a reduced height for the new buildings.
Bath & Racquet Club held a community workshop Jan. 15 to engage with residents about a proposed public park the property owner would build on the site. Kelly Klepper, a planner with Kimley-Horn working with Bath & Racquet Club, said the project team wanted to do everything it could to engage with residents and improve the proposal.
At a December Planning Board meeting, 13 members of the public spoke about the plans, all of whom asked the city to reject the project. The speakers expressed concern about plans to make changes to the road network in the area, such as extending School Avenue, and the scale of the project. Residents feared congestion at U.S. 41 and Bee Ridge Road would push traffic into residential areas.
“If you introduce not only hundreds of more people living there but also create more ways for that traffic to flow, you’re not only dealing with the issue of the increased people being there; you’re also creating more shortcuts that everyone’s going to take to cut that corner,” resident Nicholas Crutcher-Stevens said.
City planning staff recommended approving the project with some conditions, including a promise from the developer that 15% of the residential units would be affordable. And although a majority of the Planning Board voted to deny the project because of concerns about compatibility and density, two board members said they felt the proposal was appropriate for the site and addressed a need for housing.
Ahead of next month’s commission meeting, Klepper said the project team remained willing to meet with interested parties.
“At the end of the day, we’re not going to make everybody happy, but we truly are trying to work with our neighbors,” he said.