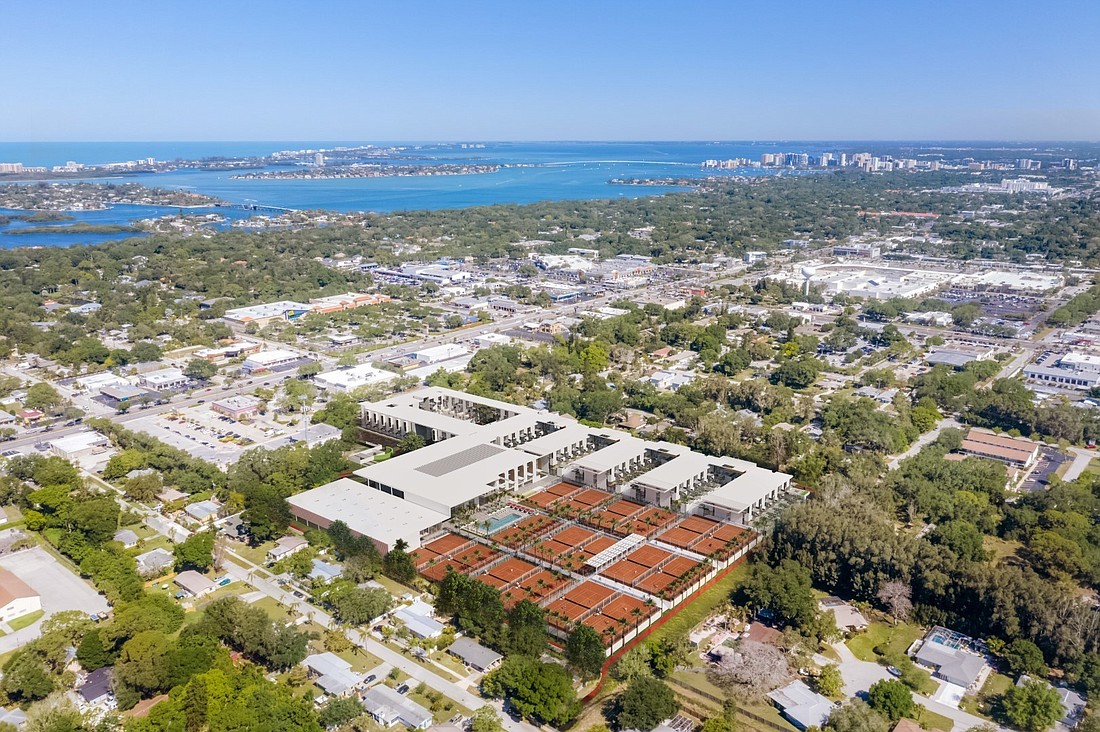- April 11, 2025
-
-
Loading

Loading

The City Commission voted unanimously Tuesday to authorize a rezone application for the Bath and Racquet Fitness Club property, a necessary step to facilitate plans for a mixed-use complex with 207 apartments at 2170 Robinhood St.
The commission’s 5-0 vote came 13 months after the board rejected a previous iteration of the residential-focused development proposal. Although some residents near the project site continued to express concerns about traffic and residential density, city officials praised the design team for making revisions that responded to concerns about the development’s compatibility with surrounding neighborhoods.
“This is the result of you working with the community,” Commissioner Erik Arroyo said.
The property owners sought a rezone to facilitate a project that would include 180 market-rate residential units, 27 affordable units, commercial and office space and a new tennis-centric fitness complex to replace the existing Bath and Racquet building. Although the residential density is unchanged from the 2020 proposal the city rejected, the developer adjusted the site layout in an effort to create a better transition between multifamily neighborhoods to the north, single-family properties to the south and commercial areas on U.S. 41 to the west.
The project team has not submitted a finalized site plan to the city, but the rezone application includes a series of conditions that will bind any future development on the site. The conditions include height limits of 45 feet adjacent to multifamily and commercial properties and 30 feet next to single-family areas. The project must also include at least 40,000 square feet of publicly accessible parkland with a one-kilometer walking trail.
Michael Halflants, the architect behind the plans, said the proposed residential redevelopment is less intensive than a project that would be allowed by right under the existing office zoning. He believed it was important to find a way to preserve the Bath and Racquet Club, which opened in 1969 and which he sees as a Sarasota institution.
“The Bath and Racquet Club is a social meeting place and holds an important social function for its members,” Halflants said in an email. “We need more places that bring people together as a united community.”
The project drew a mixed reaction from 11 speakers during the public comment period of Tuesday’s meeting. Although some praised the reconfigured proposal, others said they believed their concerns related to traffic congestion were still unanswered. They also questioned why the development was asking for a rezone without submitting a site plan, though city officials said site plan approval would be tied to adhering to the conditions associated with the rezone application.
Despite some lingering public concern, all five commissioners determined the requested rezoning complied with the city’s standards for review. Commissioner Jen Ahearn-Koch, who voted against the previous redevelopment application, said she felt there remained legitimate questions about traffic and site circulation that needed to be addressed in the site plan. Still, she thought the revised plan made significant improvements over the previous design.
“This was a very contentious proposal, and I really want to thank everyone for working with the community in creating a plan that I do see got over all of those compatibility issues,” Ahearn-Koch said.
Another element that may be addressed during the site plan review is a potential extension of School Avenue to the Bath and Racquet Club property. School Avenue currently has a terminus at Olentary Street, just north of the project site. Although the plans initially proposed extending School Avenue with support from city staff, residents near the project site expressed opposition, citing concerns about increased neighborhood traffic.
The project team withdrew the School Avenue extension as a condition of approval, and Halflants said the developer is ambivalent about whether it is included in the final plans. When City Commissioners Hagen Brody and Erik Arroyo asked about the possibility of a School Avenue connection, Halflants said he believed it would be optimal from an urban planning perspective.
“As an urban designer, it is always better if you connect to neighborhoods,” Halflants said.
The timeline for submitting a site plan is variable, Halflants said. The property owner is in the process of searching for investors to help facilitate the development. Halflants said the property has already garnered interest from outside parties, and he anticipated the rezone approval would trigger more serious negotiations.
“It’s a pretty rare opportunity to have 13.5 acres of city property that’s open for development,” Halflants said.