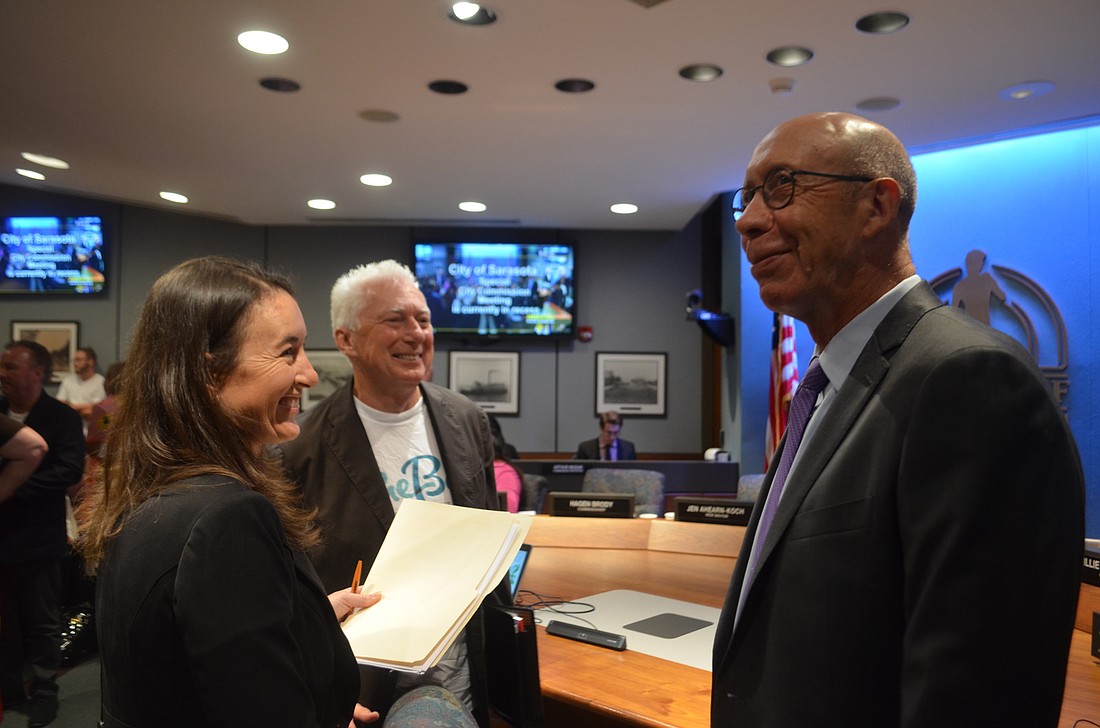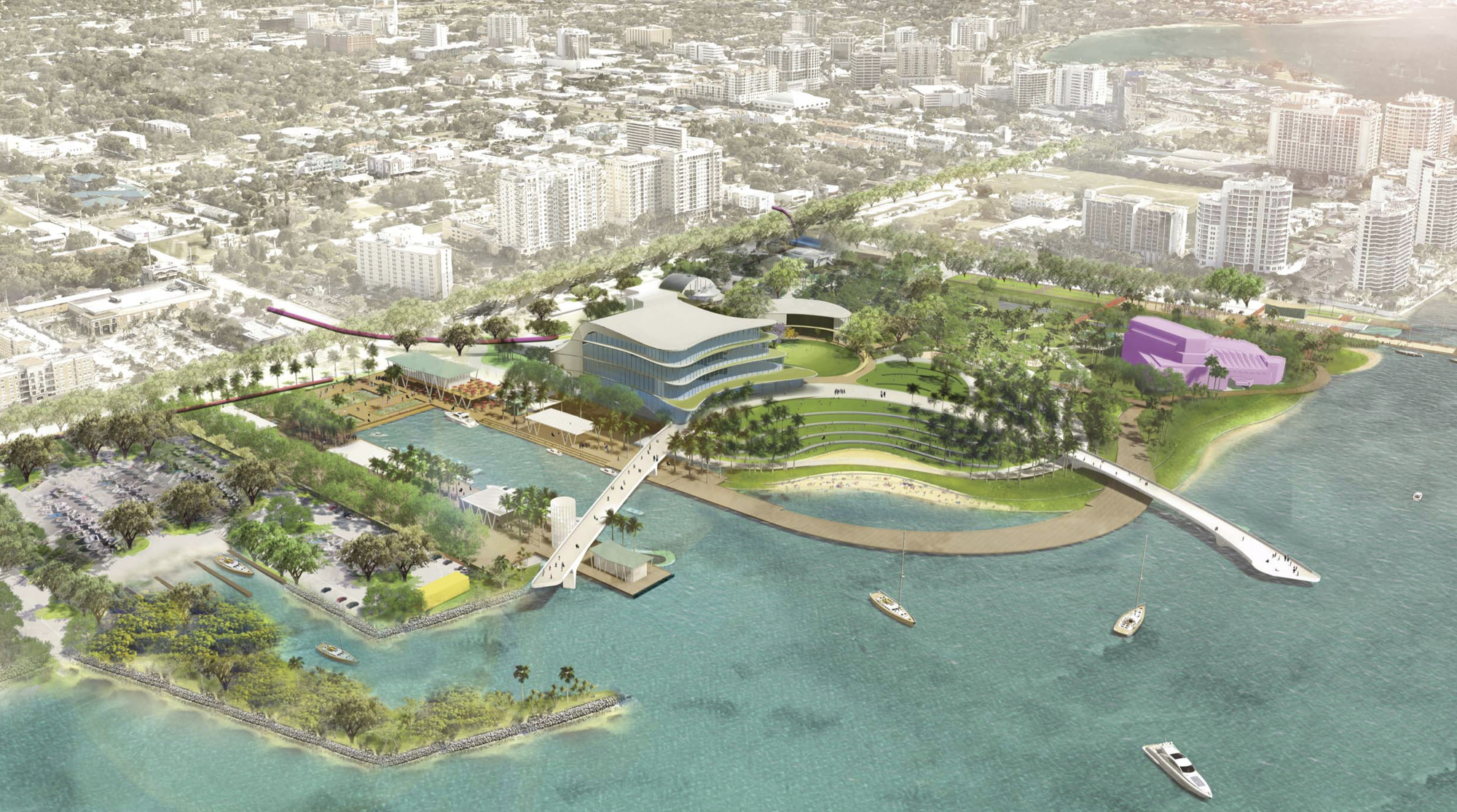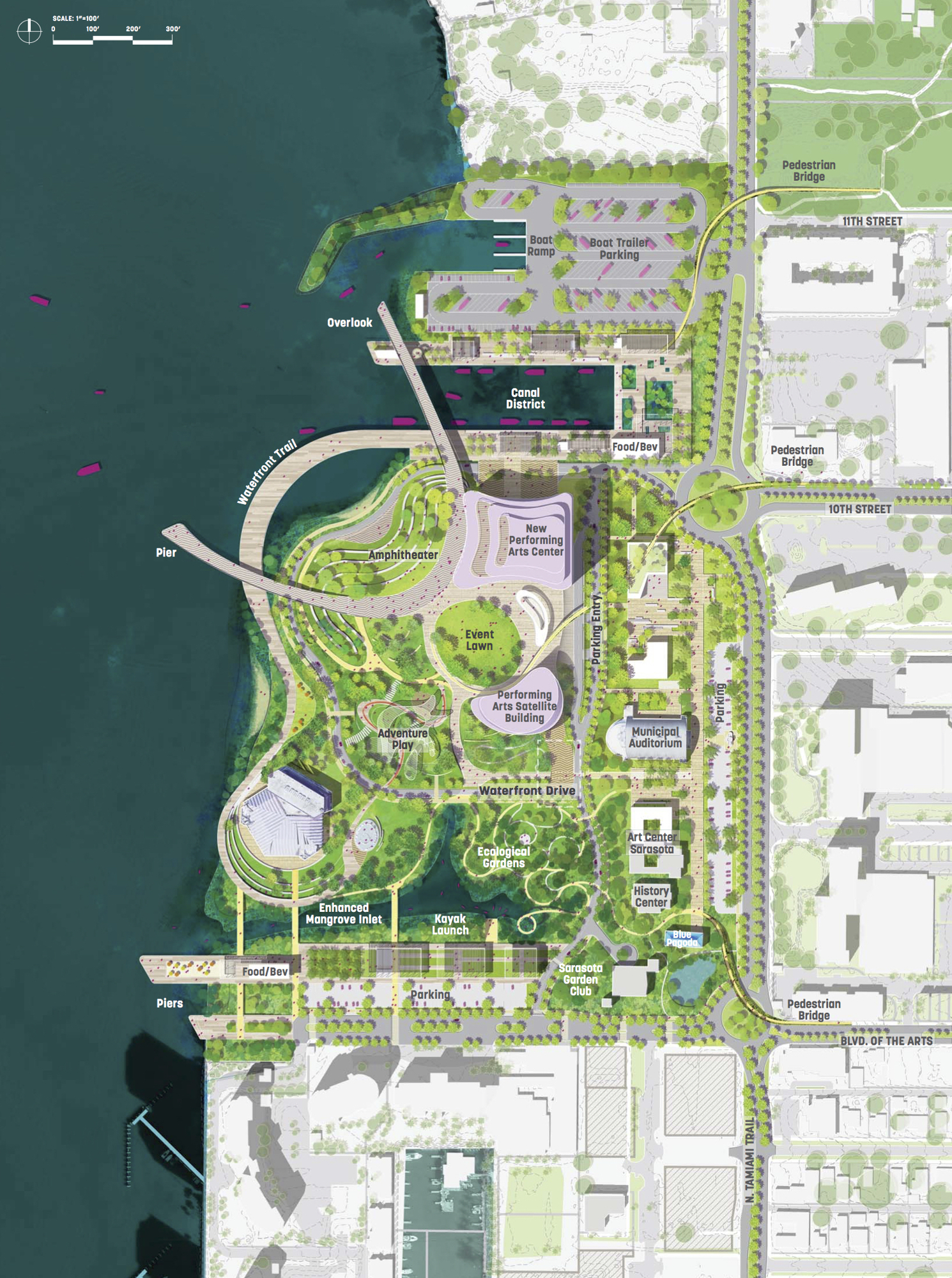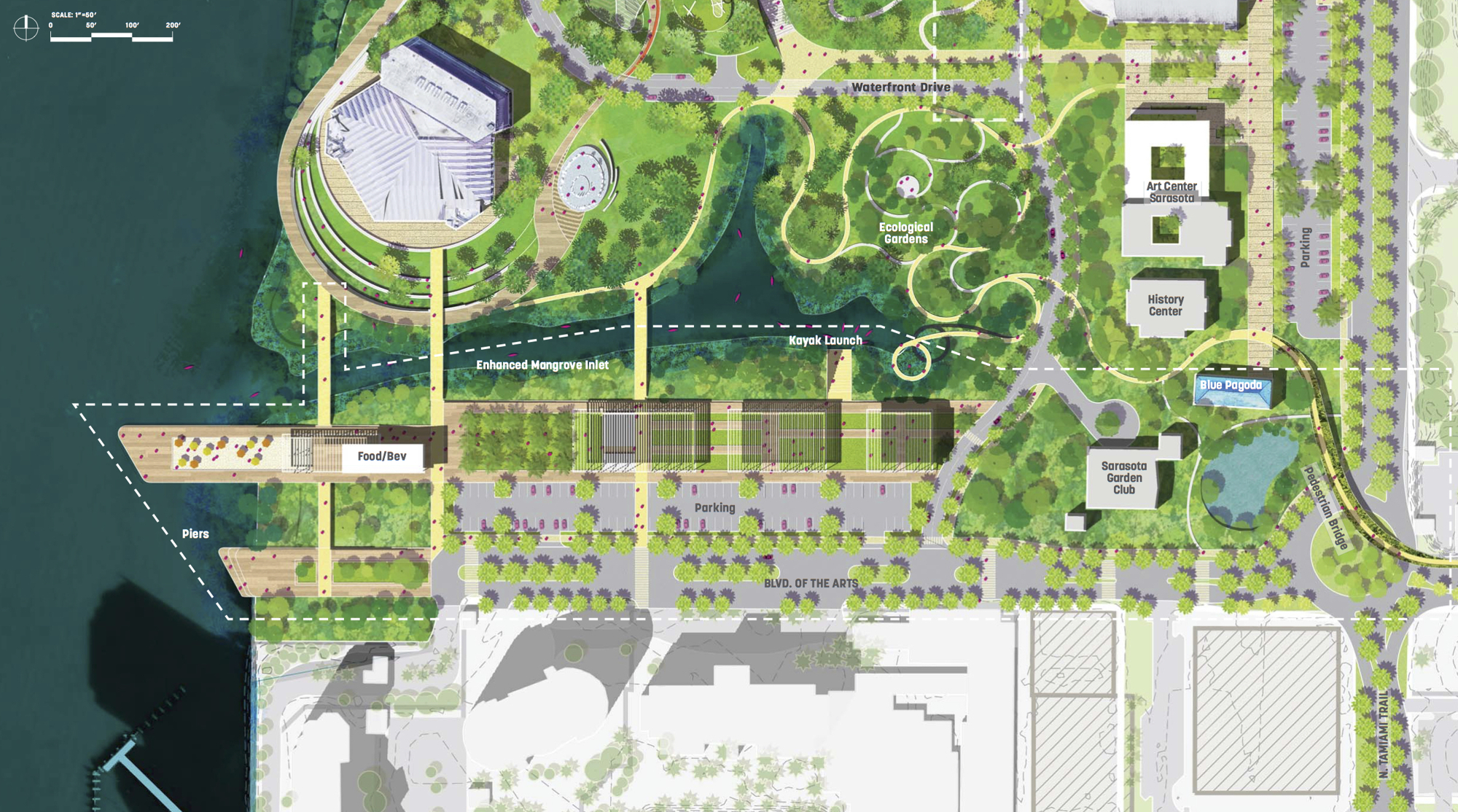- May 9, 2025
-
-
Loading

Loading

The city of Sarasota is officially moving forward with plans to redevelop more than 50 acres of waterfront land, endorsing a vision that incorporates public parkland, a new performing arts center and other amenities into a project that could cost more than $400 million.
The full buildout of the land could take more than two decades, but in a series of votes Thursday, the City Commission signaled its desire to proceed with the planning, design and fundraising process in an expedient fashion.
“I think it’s a historic night,” City Manager Tom Barwin said following the meeting.

The meeting Thursday represented a key moment in a community conversation about the future of the bayfront that has been ongoing for five years. More than 250 attendees showed up to City Hall, filling the commission chambers beyond capacity. Supporters of the proposal represented a majority of the audience and applauded when the commission unanimously adopted the conceptual master plan.
“I’m completely elated,” said Michael Klauber, who helped found the group Sarasota Bayfront 20:20. “This allows the community’s dreams to become reality now.”
Sarasota Bayfront 20:20 formed in 2013 as a grassroots coalition of neighborhood, civic and cultural groups that worked to establish a series of shared principles that would guide the revitalization of the land around the Van Wezel Performing Arts Hall.
Later, The Bay Sarasota formed to lead a series of public workshops this year focused on refining a master plan for 53 acres of city-owned land. The organization hired Massachusetts-based planning firm Sasaki as a professional consultant responsible for producing a concept for the site. By June, The Bay had settled on a final proposal for the land.

That proposal includes a focus on open space and enhanced cultural offerings. A new performing arts facility is sited near the north end of the property, estimated to cost between $240 million and $270 million. New walkways, piers and paths would increase access to the water’s edge, including an arc-shaped pedestrian structure that would extend over the northwest corner of the site and offer an overlook above the water.
A two-level parking garage would be constructed beneath elevated parkland near the site’s center. Three pedestrian bridges extend across U.S. 41, designed to enhance access to the bayfront. The existing Van Wezel building will be preserved and maintained for an unidentified purpose, and the former Gulfcoast Wonder and Imagination Zone building will be demolished to create additional open space.
Not accounting for the costs of a new performing arts facility, preliminary expense estimates placed the cost of redeveloping the land between $100 million and $150 million.
In a narrower 3-2 vote, the City Commission also voted to proceed with The Bay’s recommended first phase of development on the site.
That phase focuses on building a “recreation pier” on the southern 10 acres of the site. Cost estimates state the phase could cost between $15 million and $25 million to construct, with a final completion date in 2025.

This area would include two pier structures, reconfigurable open space, a kayak launch, a mangrove inlet, a pedestrian bridge, parking space and food sales. The Bay designated a smaller segment as “Phase 1A,” which would seek to build the open space, parking and food and beverage areas by 2020 for a cost of $4 million to $8 million.
The first phase also includes the demolition of the GWIZ building, which proved to be the most contentious element of the master plan.
Representatives for architectural and preservationist groups objected to the removal of the structure, built in 1976 as the Selby Library. Speakers argued the structure had architectural and historical significance and was worthy of being repurposed. Several suggested The Bay had not done sufficient due diligence before recommending demolition.
“In short, this building has been ignored from the beginning, and it has never gotten the attention it deserves,” said Christopher Wilson, chairman of the Sarasota Architectural Foundation board of directors and member of the city’s Historic Preservation Board.
Representatives for The Bay said the proposed demolition of the GWIZ building was reflective of community input, which sought increased open space and did not show significant concern about the fate of the structure. The group said preserving, rehabilitating and using the building would be challenging from an economic and environmental sustainability perspective.
“We haven’t seen a use for that building that’s better than what Sasaki and our design team are proposing for the land that’s under the building,” said A.G. Lafley, chairman of the Sarasota Bayfront Planning Organization.
Vice Mayor Jen Ahearn-Koch and Commissioner Willie Shaw voted against proceeding with the proposed first phase. Ahearn-Koch has repeatedly expressed concern about the demolition of the GWIZ and suggested The Bay needed to do more work to explore options for preservation.
“I think it’s a big mistake to start this process off with your first step being to demolish a piece of Sarasota’s history,” Ahearn-Koch said.
The majority of the board, however, felt comfortable moving forward with a plan that slated the building for demolition.
“There’s going to be change on this site, and I think it’s for the better,” Commissioner Hagen Brody said.
Although the master plan is adopted, there’s still plenty of work left to be done before it can become a reality.
That work will start Friday, according to representatives for The Bay. The group proposed a transition period to establish a new not-for-profit agency that would partner with the city and oversee the bayfront site going forward.
The Bay’s proposal calls for the creation of a park conservancy, dedicated to procuring funding and managing the property once it’s built out. The land would remain in public ownership, and the city would work with The Bay and the community to establish the terms of its relationship with the conservancy — including the makeup of the board of directors.
The commission voted unanimously to proceed with an effort to develop such an agreement, but it will further review any proposal before moving forward. Commissioners said they wanted to learn more about how a conservancy would function at a future meeting.
The board also had questions outstanding about how the master plan would ultimately be funded. The Bay has said a project would rely on a mix of funding from local, state, federal and private sources. The group has specifically expressed interest in relying on tax-increment financing, which would draw funds from increases in property tax revenue generated by properties near the bayfront site.
City staff will work with the Van Wezel Foundation to define the parameters of a public-private partnership that would help finance and govern a new performing arts hall.
Serious challenges remain left to address. There’s a long way to go before the master plan is fully in place. Circumstances will change, and so, too, will some details regarding the vision for the bayfront.
For today, at least, supporters of The Bay took an opportunity to celebrate how far they’ve already come.
“The hope is that our children and grandchildren and generations to come are proud of the decisions that were made here tonight,” Klauber said.