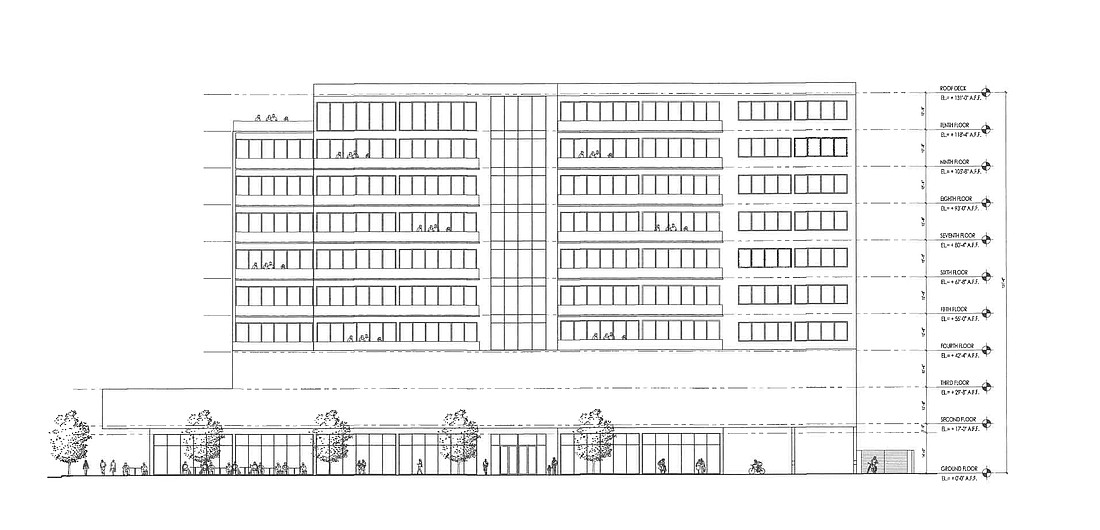- January 4, 2025
-
-
Loading

Loading

On the east end of downtown, a developer intends to replace a single-story building with a 10-story mixed-use project called MainView of Sarasota.
On May 11, Dover, Delaware-based Development & Growth LLC filed preliminary plans for a building with 36 condominium units and 10,000 square feet of retail space. The application states the project will feature commercial space on the ground floor, 90 parking spaces on the second and third stories, and residences on the top seven levels.
Also read: Workshop set for Orange Avenue project
“The project will focus on providing pedestrian urban design as well as sustainability by providing vertical garden spaces, rooftop terraces and currently exploring [green building] certification,” Development & Growth President Deividas Gizys wrote in the application.
Ahead of a pre-application meeting with the city’s Development Review Committee, city staff noted the project team would need to share more detailed plans before officials could judge whether the proposal is in line with applicable regulations. Development Review Planner Amy Pintus noted that the city code requires habitable space along Main Street on the first two stories of the building, which could conflict with the outlined intent to provide parking on the second level.
Pintus said it was difficult to evaluate the project based on the initial information shared with the city.
“The scale given on the plans is not accurate,” Pintus wrote in the memo. “Compliance with city regulations cannot be accurately assessed without either dimensions or an accurate scale.”
Gizys declined to comment on the plans for the Main Street property.
MainView of Sarasota is the latest in a series of developments planned for downtown’s eastern wing. In late 2020, demolition began at the Main Plaza site in the 1900 block of Main Street, clearing room for two 10-story residential buildings planned for the site. The Main Plaza project will include 418 residential units and 50,700 square feet of commercial space.