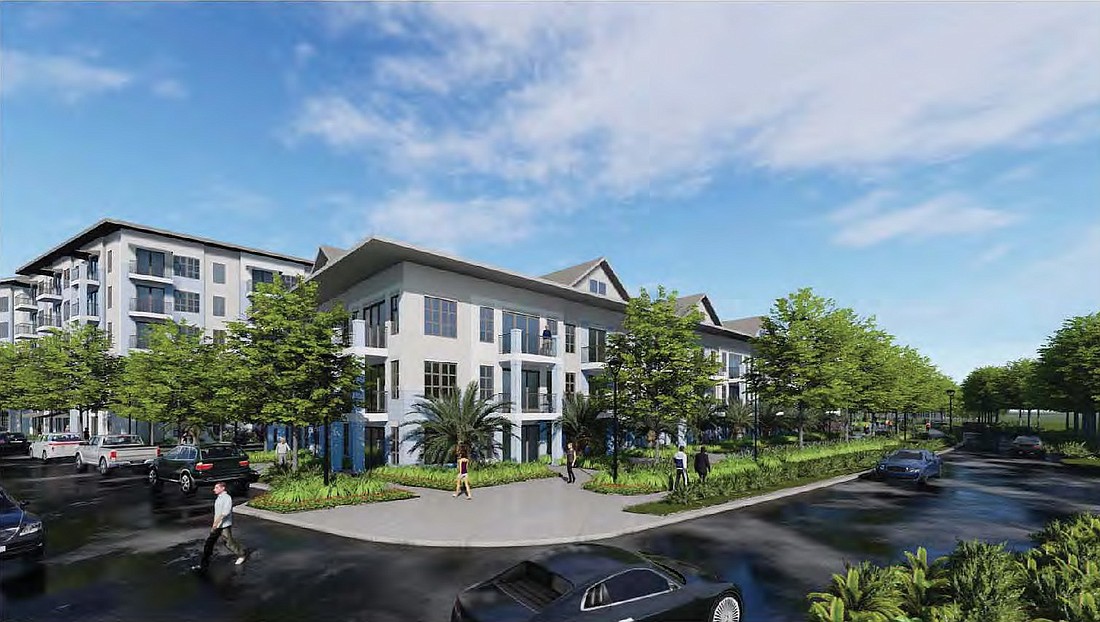- November 24, 2024
-
-
Loading

Loading

Benderson Development Co. again turned in corrected application materials to the county for the Siesta Promenade, a proposed mixed-use development at the corner of U.S. 41 and Stickney Point Road.
This is the company’s fourth sufficiency review submitted to Sarasota County since last summer, and the last step before a formal review begins. It was submitted March 27.
The developer hopes the 24-acre property can be used for 140,000 square feet of retail and office space. The new materials say there would be 414 multifamily residential units and a 130-room hotel at the site. The materials also correct a few outstanding issues county staff had pointed out in the developer’s previous submissions.
The Critical Area Plan is essentially a request to increase the permitted density for the property from 13 units per acre. Previously, Benderson’s materials listed the needed density at 18 units per acre, which didn’t account for the planned hotel rooms. The updated materials include the hotel rooms, and show the density would need to be increased to about 20 units per acre.
Further, the developer submitted an updated traffic study — more than 500 pages that show how the development will affect traffic and what Benderson will do to mitigate it.
Of concern was a traffic light to be added at Stickney Point Road and Avenue B and C, which a study prepared by Kimley-Horn and Associates Inc. found is warranted for the area. The plans also include a proposal to vacate and realign Crestwood Avenue adjacent to the project. The new materials say a separate application for the realignment is being assembled.
Other updates include adjustments to stormwater and landscaping plans.
Opponents of the proposed development have been watching closely, and say a development like this will make traffic in the already congested area worse. However, they’ve been waiting for Benderson and the county to hash out the final plans before taking any action.
The county will take about 30 days to review the materials to see if they are sufficient and complete. When they’re approved, the formal review process can begin, which includes neighborhood workshops and public hearings.