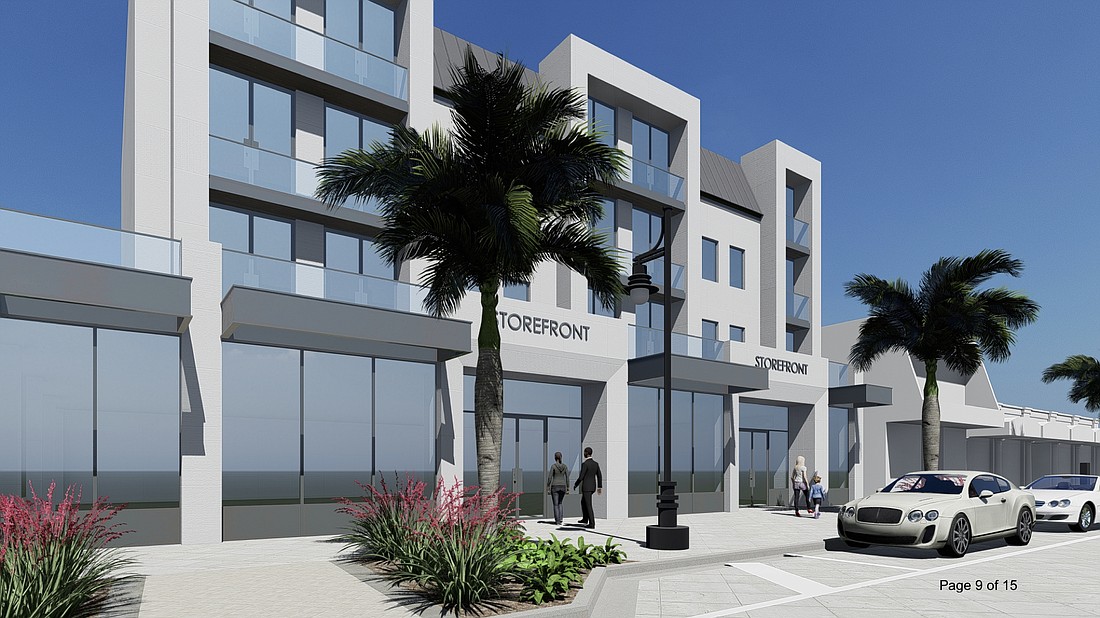- May 1, 2025
-
-
Loading

Loading

Could a boutique hotel help enliven St. Armands Circle while reducing the amount of tourist activity in residential areas on the city’s barrier islands?
That’s one angle the St. Armands Business Improvement District intends to use as members attempt to sell Sarasota city officials and community members on a series of changes to the zoning code on the Circle. The BID held a workshop March 31 to discuss its priorities as it pursues regulatory changes designed to accommodate the construction of hotels and more residential units in the commercial tourist district at the center of St. Armands Key.
BID board members hope to get the city’s approval to allow the construction of hotels, a use that is not permitted on St. Armands Circle. The group suggested the size of any hotel would be limited by proposed height maximums, parking requirements and the amount of land available on the Circle. The BID agreed to pursue a 45-foot height limit above grade, using the size of the Adams Drive parking garage as a height not to be exceeded. The current height limit in the district is 35 feet above flood elevation.
The group also discussed strategies for making it easier to produce residential units on the Circle. Residential construction is allowed in mixed-use developments at a density of up to 13 units per acre. The BID discussed eschewing a density requirement for the district, instead relying on parking requirements and lot size to determine the amount of residences that a developer could build on one site.
The BID is working on developing its proposal in consultation with Dan Lear of DSDG Architects. Lear examined three shopping districts where hotels or residential construction is permitted: Fifth Avenue in Naples, Worth Avenue in Palm Beach and Rodeo Drive in Beverly Hills, California. Lear identified some common elements he suggested the BID should adhere to, including height limits of three to four stories, a requirement to feature commercial space on the ground floor, setbacks above the first or second level and articulated facades to soften the perceived mass of the building.
Although the group is still in the exploratory phase for a proposal for the public and city to consider, some of the changes could advance to the City Commission in three months. If the BID were to hold a community workshop on its proposed zoning code changes by the end of April, Lear said it could proceed to the Planning Board in June and the City Commission in July. The zoning code amendments could include revisions to regulations related to residential density and parking requirements.
At least one change would take longer to implement. Increasing the maximum height in the district to 45 feet would require a comprehensive plan amendment, which Lear and city staff said would take until early 2022 at the earliest to process.
As BID members continue to advance their planning efforts, they said they want to do their best to accommodate the needs of neighboring residents, St. Armands business owners and other stakeholders. Chris Goglia, president of the St. Armands Residents Association, was in attendance at the March workshop. Although he said he did not have any personal objections to the concepts the group was discussing, he said he believed residents would be interested in how any changes would affect the potential development of the city-owned Fillmore Drive parking lot.
The group failed to lock in a consensus on certain aspects of its proposal, including prospective on-site parking requirements for residential projects. The BID is also in the process of working with landscape architect Phil Smith on developing uniform regulations for streetscape design on the Circle, which it hopes to package with the other zoning changes in its eventual presentation to the city.
Tom Leonard, BID board member and co-owner of Shore, said he was hopeful the group could swiftly develop a policy proposal that satisfied the desires of property owners while also benefiting others on St. Armands.
“We don’t have to reinvent the wheel to do this and make this work,” Leonard said. “It’s just a couple of minor zoning changes, and I think we could get people to embrace it.”