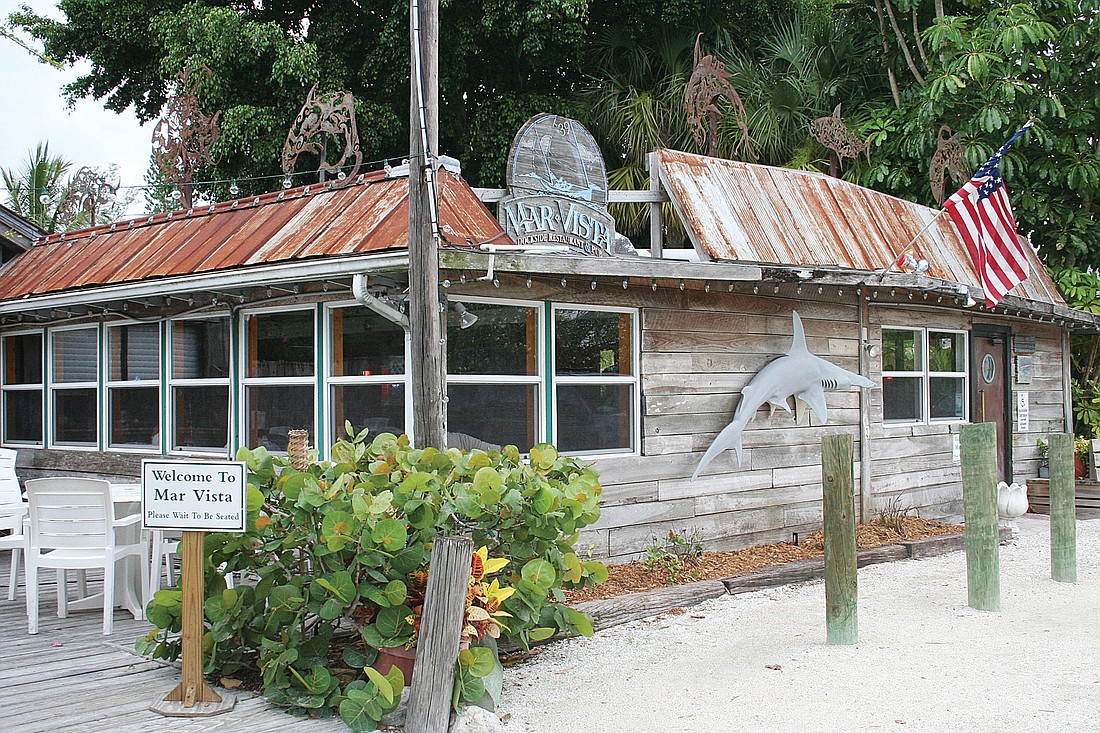- October 19, 2022
-
-
Loading

Loading

Before couples can head to the altar at Mar Vista Dockside Restaurant & Pub, owner Ed Chiles will have to head to the dais.
Chiles will return to the Planning and Zoning Board next Tuesday with revised plans for a second-story addition. The revised plans would bring some small events and wedding business to the restaurant site.
Chiles, who first submitted an application to the town’s Planning, Zoning and Building Department more than three years ago, submitted a revised site-plan amendment that moves the second-story deck closer to the water over the first floor outdoor dining area to improve the view for patrons.
The deck will include stairs and an elevator for access to the top level. In total, the plan would add 11 seats to the restaurant for a total of 180 restaurant seats. Indoor seating from the first floor of the restaurant will be relocated to the second story.
“It’s a very minor change,” said Planning, Zoning and Building Director Robin Meyer.
The major difference in the application involves an old house, dubbed the Jordan House, which sits behind the restaurant closer to Broadway. It’s currently used for storage, and Chiles wants to use it for patrons.
Chiles intends to remodel the upstairs and install a meeting room and small deck that could be used for private parties and wedding receptions.
The parking lot will also be reconfigured to accommodate the required number of parking spaces, which must provide 46 parking spaces (this includes 14 boat slips, which count as parking spaces).
The changes are the last two pieces of the construction puzzle for Mar Vista. The restaurant already has remodeled the kitchen and bathrooms on the first floor and created a first-floor outdoor dining area under a pavilion and beneath the trees near the bay.
Last summer, Chiles’ staff did some redesigning and decided it wanted to move the second story approximately 15 to 20 feet closer to the water.
Meyer said the change meant a new site plan showing the changes that include rearranging some of the second story’s access points and adding a storage room where a stairway was originally planned had to be filed.
Chiles hopes the project can begin this summer.
Town staff is recommending approval of the site-plan amendment. The Planning and Zoning Board will review the application at its 9 a.m. Tuesday, April 16 regular meeting at Town Hall.
Dry Dock renovation on the way
Mar Vista Dockside Restaurant & Pub isn’t the only restaurant on Longboat Key sprucing up its digs.
Dry Dock Waterfront Grill owner Eric Hammersand said he is waiting for a permit “any day now” that will allow him to construct a 1,107-square-foot addition to the restaurant’s existing second-floor dining area.
The plan will reconfigure, without increasing, the restaurant’s existing seating, allowing for enhanced waterfront views. The reconfiguration also brings an elevator to the restaurant’s second floor. The Town Commission approved Hammersand’s request in June.
Hammersand expects to begin construction in August and be complete before next season.
“This is the best season we have had in 24 years, so we’re excited about what enhanced waterfront views will do for our business and for our customer experience,” Hammersand said.