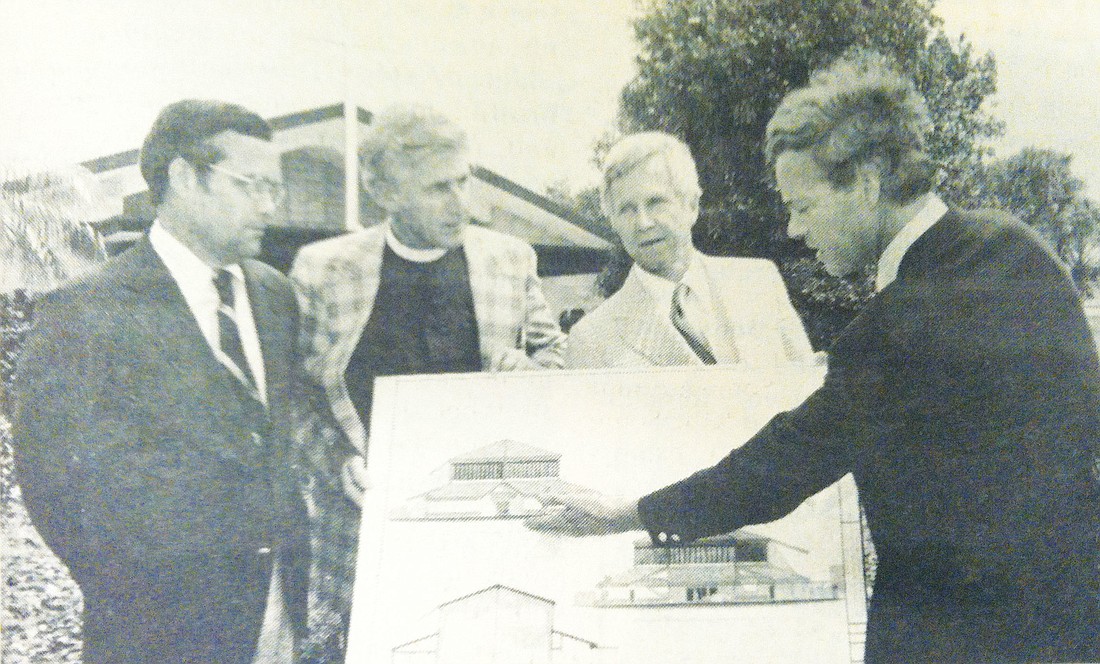- May 16, 2025
-
-
Loading

Loading

1978 — April 9 Members of St. Boniface Episcopal Church came to a final decision at the April 9, 1978, parish meeting to build a new sanctuary. The hall of worship was redesigned to accommodate a chapel, choir rehearsal and robing room. Members decided to enlarge the kitchen facilities and remodel the parish hall, reorganize church schoolrooms and add to church offices.
The sanctuary was designed in a hexagonal contemporary design by Padgett, Ritter, Harris — architects and planners. The hall was expanded to accommodate 550 people from the previous seating of 400. The seating was arranged in a fan shape to provide closeness to the altar for even the last row of pews. Lester Newburn, chairman of the Facilities Planning Committee, said the designs incorporated as many suggestions from the congregation as possible.
— Taken from April 20, 1978, issue of the Pelican Press