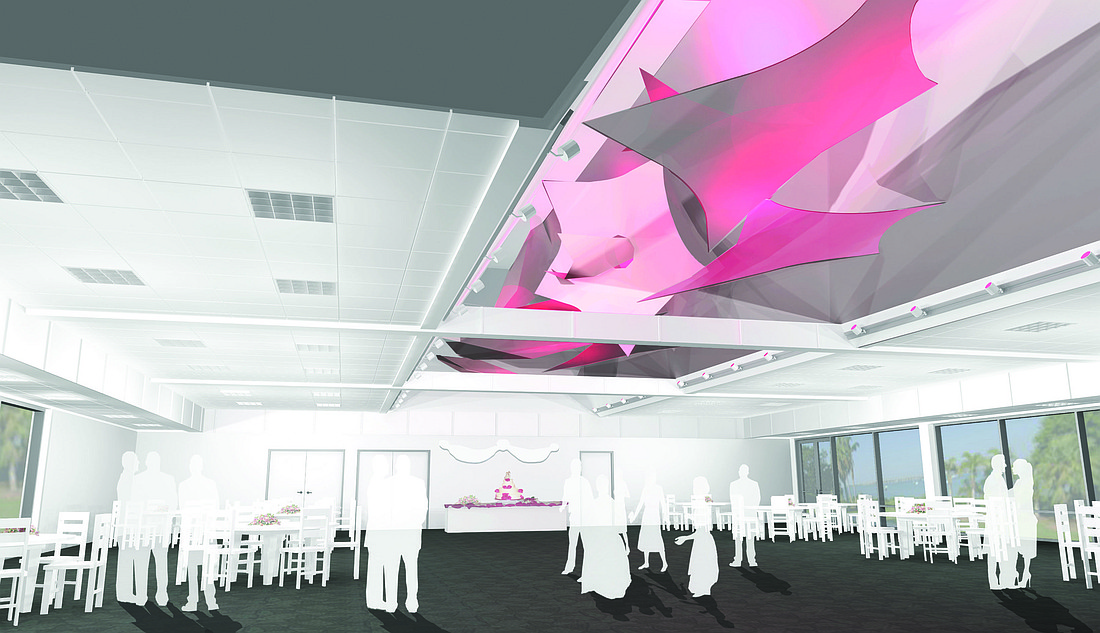- November 25, 2024
-
-
Loading

Loading

People seeking to host a private event in the Marie Selby Botanical Gardens Great Room by the Bay will soon have access to a venue as aesthetically pleasing as the rest of the organization’s outdoor gardens, thanks to financial assistance from one board member and in-kind services from local architectural and construction companies.
Board member Sandy Rederer says that with its native plant life and bayfront views, Selby Gardens is a popular venue for weddings and other private events, but that its Great Room, which was constructed in the late 1980s, had become outdated. He and Selby staff wanted to ensure that the facility offered guests a view that was on par with the rest of the garden, so several months ago they identified its renovation as a high-priority project.
Construction of the Children’s Rainforest Garden initially caused the renovation to be put on hold, but the timing is now working in its favor. The combination of construction crews already onsite and the slower summer season made the timing optimal to pursue the project now.
Thanks to Rederer’s loan and Milton Schenk LLC, Tandem Construction and Fawley-Bryant Architecture’s in-kind services, renovations to the Great Room officially began Monday, July 8.
“I was personally interested in the renovation, because I wanted to see the organization keep abreast of the competition in terms of its facilities for parties, weddings and recreation,” says Rederer. “It’s a part of the gardens’ business that has been very good and has been growing over the last few years, so this will be another boost.”
The $121,000 project includes mostly aesthetic renovations to the building’s main assembly room and restrooms, and not the classrooms or food-preparation area. Project coordinator Milton Schenk expects the project to be completed by the end of August, and upgrades include plans to replace the carpet, outdated sprinkler system and light fixtures and paint the interior white. But, the biggest new feature will be a system of decorative fabric kites in the room’s vaulted ceiling, which can be custom-lit in different colors.
“People have been doing their own decorations in the room, and now there will be a permanent addition to the most basic décor,” says Rederer. “I think it will make the room much more desirable and make it on par with the visual beauty of the garden. Everyone from employees to donors and guests will appreciate a better-looking facility.”
Project progress
Construction on the Children’s Rainforest Garden began in March; the project is still scheduled for an early November opening.
In the four months since the project began, construction workers have installed irrigation systems for the garden’s waterfall feature, and crews are now working to shape the rebar that will become the faux-rock structure. These rocks will be home to plant life and serve as the garden’s foundation.
Tandem Construction has also laid foundations for the decks and elevated walkways and poured the concrete foundation for the rainforest pool, which will collect water beneath the waterfall.
In August, crews will add texture and paint to the rock structures and frame the canopy towers.
Contact Nick Friedman at [email protected].