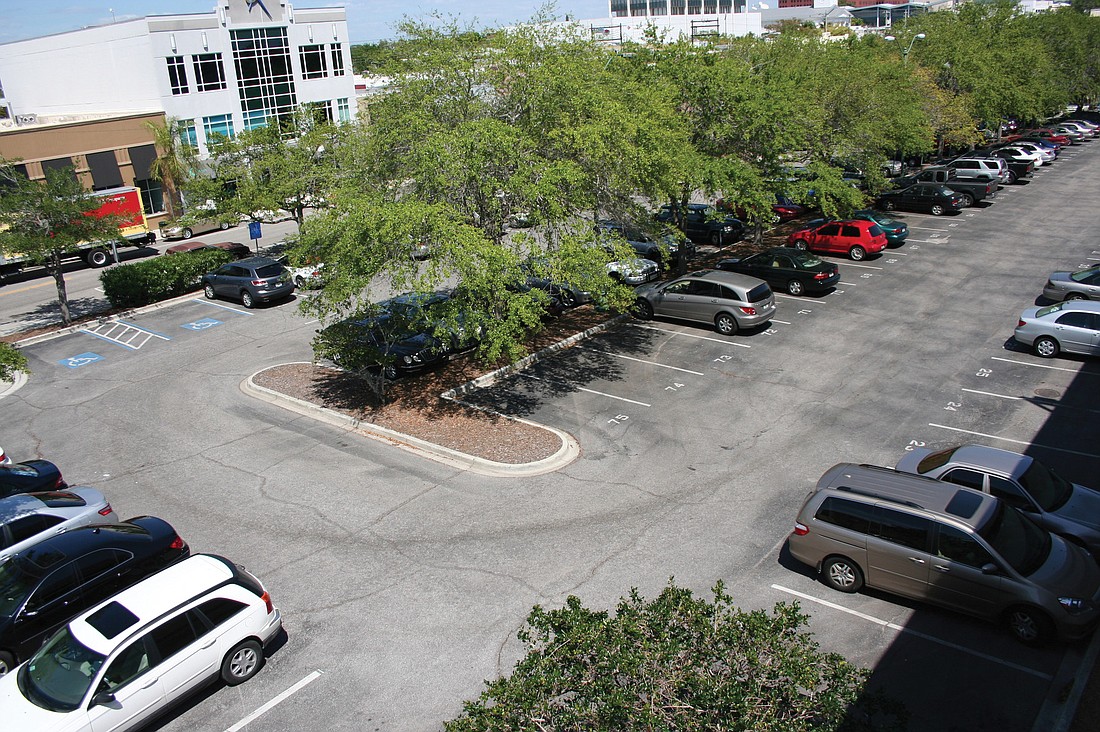- November 25, 2024
-
-
Loading

Loading

The city has been working for more than six months on preliminary designs for the State Street garage, but city commissioners still need more information before deciding on a concept plan for the structure.
For the first time since discarding proposals from developers for commercial space due to legal concerns last month, the commission revisited plans for the garage. After discussing options first presented in June, commissioners asked the city’s Urban Design Studio to draw up new designs before any action is taken.
The commission asked to see two designs from the Urban Design team. One would allow for space above the garage to be sold for retail services. The other would include shallow-depth liner buildings to mask the garage frontage.
Commissioners Paul Caragiulo and Susan Chapman wanted to see designs featuring liner buildings, allowing for additional commercial space without building up in the garage. Before the developers’ plans were discarded, city staff had been recommending a plan that would have resulted in a 10-story structure.
The zoning code requires liner building at street level for the garage. Karin Murphy, the director of the Urban Design Studio, said hiding the garage’s façade with liner buildings would be optimal from a design perspective, and that residential units could be a good fit for liner buildings at the State Street garage.
Commissioner Suzanne Atwell, an advocate for allowing developers to build commercial space above the garage, asked Murphy if it was possible for the garage to fit in architecturally without the liner buildings.
“Liner, in the form-based code, is the preferable option, but we can mitigate the bulk and the mass through the architectural treatment and the vertical elements,” Murphy said.
Atwell didn’t insist on a 10-story garage — the tallest the garage could be built under city regulations — but she said a mixed-use project would be best realized by selling the air rights above the garage. Purchasing Manager Mary Tucker said liner buildings would not be as popular with developers as the larger retail levels in the garage.
“We have a high standard in this community, and I don’t want to settle for minimalist with something like this,” Atwell said. “I want to look at all of the opportunities; this could be huge.”
Chapman has stood in opposition to a taller garage; she has criticized proposals for lacking “human scale,” a point of emphasis in the 2020 master plan. She also said that preliminary architectural designs have been uninspiring, though city staff said any architectural work was extremely preliminary.
“I think it’s clear we need to spend more time on the architecture, but, until we have a basic plan to start to move forward, it’s almost premature, in some respects, to talk about the architecture,” said Steve Stancel, the city’s chief planner.
Before the commission began its discussion, City Attorney Robert Fournier said there were three options for the garage’s design. The most basic plan, which Fournier said was the most expeditious and carried the least risk, would only provide a ground floor of commercial space in addition to the parking levels.
The other two plans would increase the mixed-use aspect of the garage, either by selling the air rights above the parking levels or by building a secondary pad site adjacent to the garage for commercial usage.
A city agreement with Pineapple Square requires the State Street garage to be built by February 2015, though Mayor Shannon Snyder said there would be no grounds for legal action if the city were a few months late in completing the construction process.
Fournier said the commissioners would have to take action in the near future regarding the garage’s design to achieve that 2015 completion date. Still, he said it was OK that the commission is still weighing its options.
“At some point, a decision has to be made; I didn’t think that had to be today,” Fournier said. “You need to make an informed decision.”