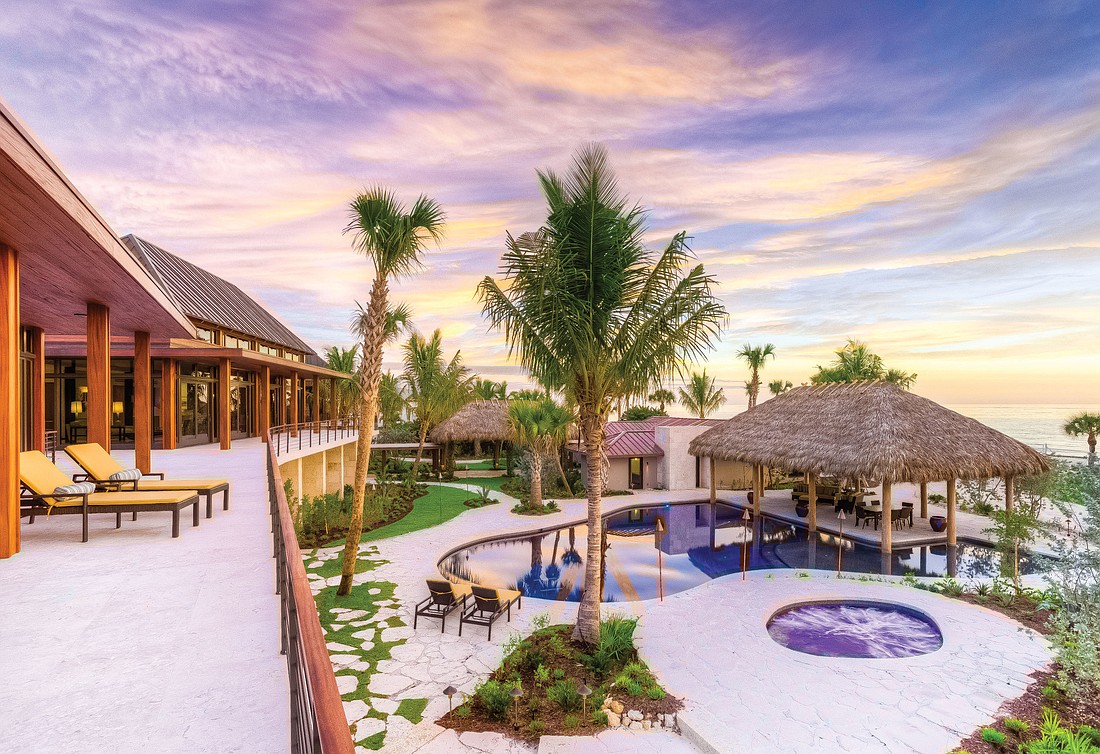- May 21, 2025
-
-
Loading

Loading

Ohana, the spectacular new home on Longboat Key, is more than the just the most expensive property in town. It’s also a glimpse into Sarasota’s future, where one-of-a-kind showplace homes are already beginning to lure the world’s super rich to our corner of Florida.
Every day, it seems, writers and photographers show up to document the home’s design for the media. A TV crew from Qatar is preparing a feature. And real estate bloggers from all over the world are chiming in with gushing praise.
For Sarasotans, Ohana has a special significance. Here is something new. It’s like a page is being turned, from the hermetically sealed Mediterranean mansions of the past to something much more elegant and sophisticated. Ohana celebrates two of Sarasota’s greatest glories — its modernist architecture and its beach lifestyle. Here, no matter the price of the home — and Ohana is listed at $22 million — chances are the lucky owner still has a little sand in his very expensive shoes.
***
Ohana was built by a wealthy Canadian family who lavished three years and a medium-size fortune on getting their dream home just right. They hired Guy Peterson — definitely Sarasota’s architect of the moment — to design the home, builder Michael Walker to execute the structurally complicated plans, and renowned landscape designer Raymond Jungles (yes, that’s his real name) to turn the two-and-a-half acres of beachfront into a tropical resort.
And “resort” is the key word here. Ohana feels like that exclusive getaway in the South Seas that you sometimes stumble across online: turquoise water, white sand, and deceptively simple rooms that rely on nature for beauty. And as in a resort, separate areas create retreat-like spaces for privacy while others — the pool, beach, and tennis court — offer conviviality and recreation.
The original bones of the compound date back to the 1950s, with a 2,900-square-foot beach home. Peterson turned the structure into a Zen-like guest house, spare and elegant, with large expanses of glass that draw the sea oats and white sand indoors. To one side is a large swimming pool, designed by Jungles, with a shallow “sunning shelf” and a deeper area for serious swimming. A chickee hut, the local equivalent of the classic tiki hut, covers a portion of the water. The property contains several “chickees” built using the traditional methods and materials of the Miccosukee Indians — palm thatch covering a cypress roof structure.
Set a little further inland are the three new pavilions, elevated and connected by outdoor walkways. Farthest south are a guest suite and staff quarters. Next comes the main living area, with a large gathering space more than 40 feet long. The surprisingly small — but very deluxe — kitchen opens off the living area, reinforcing the fact that this is a vacation home for family and friends. A wet bar and a “breakfast nook” — actually the size of a dining room — add flexibility to the space, and a semi-circular media room is tucked off to one side.
The northern-most pavilion is Ohana’s tour-de-force, featuring what may well be the most beautiful bedroom in Sarasota. The ceiling soars more than 14 feet high and glass walls enclose three sides of the room. Because of the way the structure is situated, the view to the north encompasses several miles of white sand beach with no other houses visible.
The master bath is entered through large sliding doors set on ball bearings, rather like an elaborate barn door. There are his and her water closets, each with the “light box” walls that have become a Peterson signature. The bathtub is filled through a waterfall mechanism but it is the shower that provides the real wow factor: it’s 8 by 10 feet, with various sprays, some wall-mounted, and a programmed lighting and sound system. There’s even a window offering a view of the Gulf.
Ohana — it means “family” in Hawaiian — is a large home with many distinct spaces, and it was Peterson’s challenge to make everything seem part of the whole. He has done this by using a limited vocabulary of materials, all luxurious and deluxe, which repeat his design theme of wood and stone. The floors in most rooms are white oak set in borders of Philippine shellstone, the oversized interior doors are of Douglass fir and mahogany, and the vaulted ceilings are also clad in carefully detailed mahogany. Built-in cabinets are teak.
And there are touches you don’t expect. The home’s glass walls are tinted so as not to confuse newborn turtle hatchlings with bright lighting. There is not just one elevator but two; the one in the master descends directly to the pool and garage. There’s air-conditioned parking for seven or eight cars, and a catering facility on the ground level. The most surprising touch is the cleverly hidden powder room near the living area. Hidden behind a sculptural wooden panel, you’d never know it was there.

***
Who will buy Ohana?
Realtor Deborah Beacham of Michael Saunders & Co., who is handling the sale, feels it will be someone who, up until now, would have headed for Naples or Palm Beach. In the race to capture the high-profile celebrities and mega-rich CEOs, our neighboring cities to the south and the east have traditionally held the edge.
But maybe not anymore. Ohana is raising the bar. Sarasota is now firmly on the radar of the world’s rich and famous, drawn by our informality, our culture and our incredible beaches.
And our prices don’t hurt either. Even the rich love a deal. Ohana, with its $22 million price tag, would easily cost twice that in Naples — if you could find something so unique.
For more information, call Deborah Beacham of Michael Saunders & Co. at 376-2688.
For more photos, click here.
