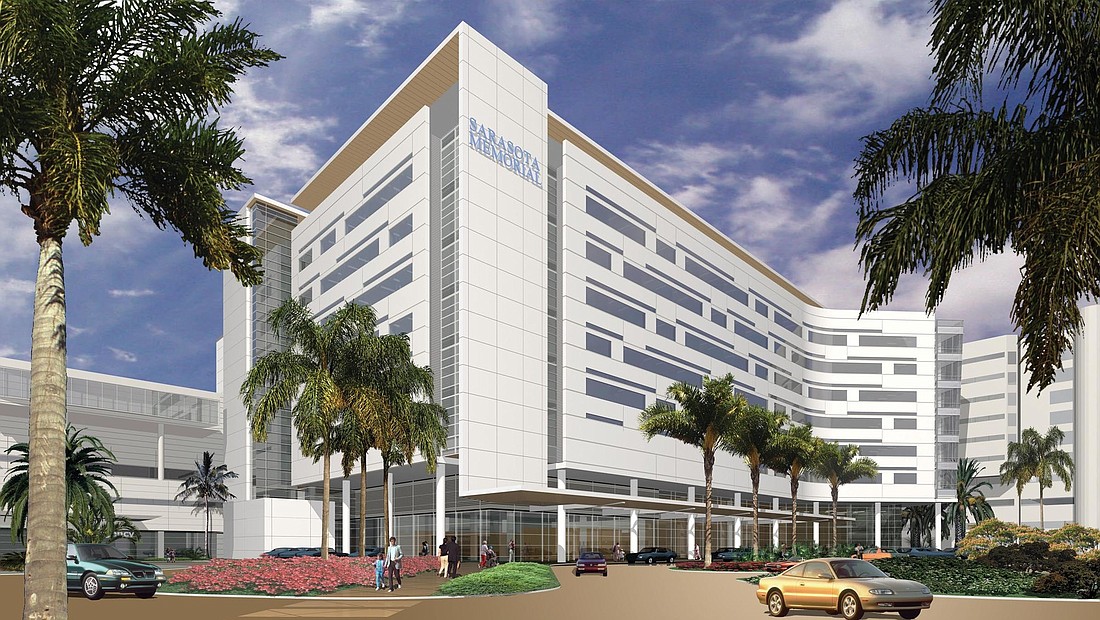- April 8, 2025
-
-
Loading

Less than a year after debuting its new $250 million Courtyard Tower, Sarasota Memorial Hospital is working toward another major campus renovation.
The hospital will hold a community workshop Wednesday, to involve the public in initial plans for a new comprehensive rehabilitation unit (CRU), according to a city of Sarasota meeting notice. The preliminary design calls for a five-story building, with 84,000 square feet of administrative offices, inpatient and outpatient services to replace the Retter Wing, which is the SMH’s oldest building.
The new structure, which is expected to cost between $40 million and $46 million, would be north of the intersection of Laurent Place and Arlington Street. The 34-bed unit is slated to open by the end of 2016, according to an email from SMH spokeswoman Kim Savage.
"Currently located in the upper two floors of the hospital’s East Tower, the CRU is more than 30 years old and contains mostly semi-private rooms and shared bathrooms," Savage said. "While it has undergone several décor changes over the years, the unit is long overdue for major upgrades and renovations."
The new facility will have private rooms and bathrooms, as well as a dining room and gym, among other amenities.
“The project is in its conceptual phase and (SMH) would like neighbors to be part of the planning process,” the notice states.
IF YOU GO
What: Community workshop to discuss SMH site plan
When: 5:30 p.m. Wednesday, July 16
Where: Waldemere Auditorium, Sarasota Memorial Hospital, 1700 S. Tamiami Trail, Sarasota