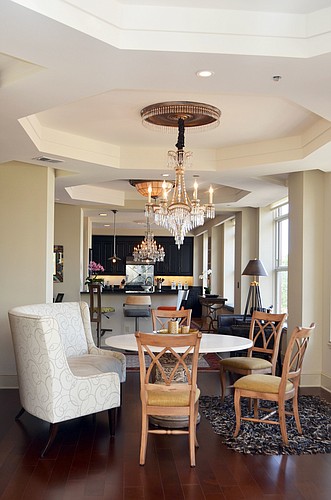- November 25, 2024
-
-
Loading

Loading

Main St. — or the Orange Blossom, as everyone calls it — has always been the center of downtown.
Sarasota’s first high rise, it was built back in 1926, at the height of the first real estate boom. It was strikingly bold and grandiose for a sleepy little Florida town — 10 stories of neo-classic grandeur, a statement by its builders of what they hoped Sarasota would become.
And what a life it’s had. Good times, bad times — the Orange Blossom has seen them all. It started life as an office building, home to the town’s early banking and real estate industries. Then in 1934 it became the Orange Blossom Hotel, the winter accommodations for thousands of tourists — including a handful of movie stars who liked to congregate in its cocktail lounge, the famous Aztec Room. Finally, in the 1960s, it was turned into an old-age home. When its future was in doubt in the early 1990s, it was rescued and transformed into what it is today — a unique survivor, still going strong as it approaches its 90th birthday.
The Orange Blossom is unusual for a downtown building. It has both commercial and residential spaces. There is an art gallery on the ground floor and business offices on several others. And while it only has six residential units, each is noteworthy — although none as noteworthy as Apartment 3.
Apartment 3, which takes up the entire third floor, owes its special flavor to the efforts of Sarasota decorator Kurt Lucas, who owned the unit. Along with his partner Ron Butine, Lucas renovated the almost 5,000 square feet of space — including two terraces — into one of the town’s most fabulous apartments.
Today most of Lucas’s projects are beautifully detailed versions of high-end modern luxury, but back in the day, when it came to his own homes, he pulled out all the stops. Apartment 3 was transformed into a medieval fantasy (similar to the equally famous “castle” he and Butine built on Mound Street.) It featured deep, jeweled-toned colors, intricate patterns on the walls and floors, antique detailing and moldings, custom plaster work, and over-scaled furniture.
But when Lucas and Butine sold the apartment in 2012, the new owner wanted something simpler.
“So it was back to reality,” Lucas says. He transformed his transformation. “This time it’s natural, fresh, easy — a more modern way to live.”

Even though the building dates back to the 1920s, the current interior seems like new construction, albeit with touches here and there that suggest the past. The entrance, from the private elevator lobby through a set of custom made doors, leads down a hallway with carefully proportioned picture frame molding to the oversized living area, a space more than 40 feet long. The feeling is a comfortable mix of Soho loft and Park Avenue showplace, with 7-foot-high windows overlooking the cityscape and different areas for different purposes — one for conversation before a gas fireplace, one for formal dining, another for informal dining, a work area complete with a desk overlooking Main Street, and even a one-of-a-kind pool table, convertible to a dining table for special occasions. High-impact windows do an excellent job of keeping out the sounds of the city and also make the space more energy efficient.
The master bedroom opens off the living area and here the atmosphere is that of a suite at the Ritz, with mirrored surfaces and luxurious textures. A door open to a south-facing terrace — complete with a gas-lit fire pit — and the extra large bath features a separate walk-in shower and an oval jetted bathtub. The windows look out onto the palm trees lining Palm Avenue.
There are two guest bedrooms, each with its own bath. They open to another terrace, 14 feet by 47 feet, this one designed for entertaining. It comes with a gas grill, dining and lounge seating, and a custom ironwork trellis. A library/studio is nearby, which can double as another guest room. And from its west-facing window, there’s a glimpse of the bay.
The kitchen, which opens onto the living area, boasts dramatic antique Baroque-style cabinetry, a very dark brown, almost black, with a distressed finish. There’s also a five-burner gas range, a Viking refrigerator and a spectacular crystal chandelier over the granite-clad island.

The Orange Blossom does not have a garage, but Apartment 3 comes with two parking places in the garage at 1350 Main, right across the street. There’s even a separate back entrance to the unit, via the master bedroom terrace. And for a yearly fee of $1,000, the new owners can use the swimming pool and fitness facilities at 1350 Main.
Apartment 3 is being sold fully furnished, including the artwork and the elaborate lighting fixtures. Elegant, unexpected touches are everywhere, including the antique vanities in the guest baths, the 15-inch granite window sills throughout the unit, and the unusual tray ceiling in the living area, a complex yet harmonious pattern of octagonal shapes. The marble lobby is kept locked, with a concierge on duty during the day.
The Orange Blossom is full of ghosts, but they are happy ghosts. Just about everybody who was anybody in Sarasota played or stayed or did business here. And there’s that incredible location. “That’s what I miss the most,” says Lucas of his seven-year tenure at Apartment 3. “It’s so central to the heartbeat of the town — the restaurants, the parades, the street fairs. That little corner is the hub of Sarasota.”
1330 Main St., Apartment 3, is listed at $1,799,000. For more information, call Betsy de Manio of Coldwell Banker at 914-5540.
