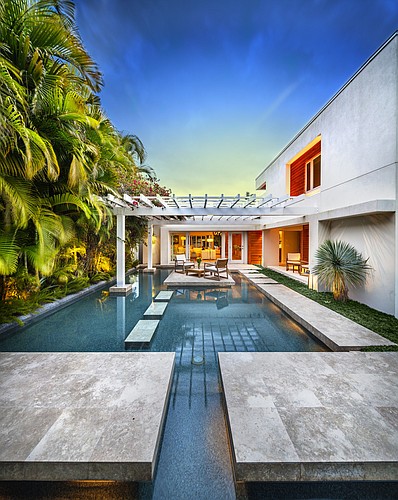- November 25, 2024
-
-
Loading

Loading

Lido Shores can be an intimidating place to build a home. As the birthplace of the Sarasota School of Architecture, it has some of the great icons of modern design lining its streets — groundbreaking homes by Paul Rudolph, Tim Siebert and Carl Abbott, just to name a few. It takes a confident architect to add to this heady mix.
And that’s just one of the reasons Jerry Sparkman’s Strandhus on Westway Drive is making such an impact. Although hardly the biggest or grandest house on that fabled sandbar, it distills the Lido Shores lifestyle down to its essence. It’s an elegant house in which life is meant to be lived, simply but with all the comforts and pleasures of a beach house in Florida.
Already the recipient of several local awards, this spring Strandhus has garnered several more. The Florida Gulf Coast chapter of the American Institute of Architects honored it with an Award of Merit, and the Florida Association of the AIA is chiming in with the Merit Award for Excellence in Renovations, to be presented July 19.
Strandhus had the unlikeliest of beginnings for a major award winner. It started life as a non-descript 1960s ranch house — not necessarily beachy and somewhat of an eyesore. But owners Scott and Christine Key saw possibilities in what anyone else would consider a teardown. Scott, who does business all over the world, specializes in, as he puts it, “turning companies from what they are into what they can be.” And he and Christine saw some definite possibilities for the shabby little suburban residence on Westway.
First of all, there was the location.
“There aren’t a lot of places left in Florida without high-rises and with a nature preserve,” Scott says of Lido Shores.
And the home’s living room had a nice feeling, with a lofty vaulted ceiling and access to outdoor areas, both front and back. From the second-floor bedrooms above the garage there were views of New Pass and the Gulf of Mexico.
It was the potential of the outdoor areas that intrigued the Keys. Their Realtor put them in touch with landscape designer John Wheeler, who, in turn, called in architect Jerry Sparkman, and soon the ideas were flowing. Sparkman is one of the current crop of young architects in Sarasota who is responsible for the town’s second wave of modernism, and, for all of the original home’s many shortcomings, he was able to come with clever solutions.
The so-called “50%” rule, a complicated state regulation limiting what can be done during a renovation as far as size and expenditure is concerned, required some thinking outside the box — literally. Sparkman designed a second skin for the house, a “turtle shell” of concrete and stucco, which stands close to but not actually connected to the original structure. It’s this new façade, with its carefully thought out planes and openings, that gives the home a modern veneer and pays homage to its illustrious neighbors. The original walls, set back from the new façade, are clad in wood; the cypress is arranged in strong horizontal lines.
The home’s original footprint remains pretty much the same. The garage has been converted into two additional bedrooms, each with a bath, and over it is a guest apartment with its own kitchen and living room. Parking is in the motor court, but the surface of grass and pavers creates a lawn-like effect.
But what gives the home its special flavor are the outdoor areas. Many homes in Sarasota claim to “bring the outdoors in,” but few are as successful as Strandhus. The tiny kidney-shaped pool in the rear garden has been replaced with a 40-foot-long lap pool, surrounded by palms and complemented by several slab-like waterfalls. A large covered terrace has been added, which acts as an open extension of the living room.
Most intriguing, though, is the outdoor area at the front of the house. The Keys installed a large pool, not a swimming pool because it is shallow, but rather a sort of indoor/outdoor wading pool. Rectangular platforms, covered in marble, have been set in a grid pattern. Some are used as steps to cross the pool, and some are set just under the water level; the largest platform is a seating area in the middle of the pool.
A slatted pergola-like roof provides just the right amount of shade. The effect is that of an outdoor tropical playroom, just as attractive to adults sipping late-afternoon cocktails as it is to visiting children inventing games in the shallow water.
The home’s master bedroom is tucked away on the ground floor and opens out onto the swimming pool. The kitchen is bright and modern but not overwhelming. There isn’t even a full-size refrigerator — just a series of refrigerated drawers, placed here and there. This is, first and foremost, a vacation house, and the world-class restaurants of St. Armands are just a short stroll away.
The Keys — yes, Scott is a descendent and namesake of Francis Scott Key, author of “The Star-Spangled Banner” — have homes in Massachusetts and Colorado, but they get to Sarasota every chance they get. “The first thing we do when we get here,” Scott says, “is throw open all the doors and turn off the air conditioning. We’ve never had a problem with insects. There always seems to be a breeze from the Gulf.”
Now, about that name. Strandhus is Norweigan for “beach house.” The Keys used to live in Norway, and the country holds many fond memories. It’s where their two children — now 18 and 20 — were born. It’s also a subtle reminder of the home’s Scandinavian influences — clean, simple, modern design, warmed by a generous use of wood. That these elements are also part of the Sarasota School of Architecture only adds another layer of distinction to this jewel of a house.