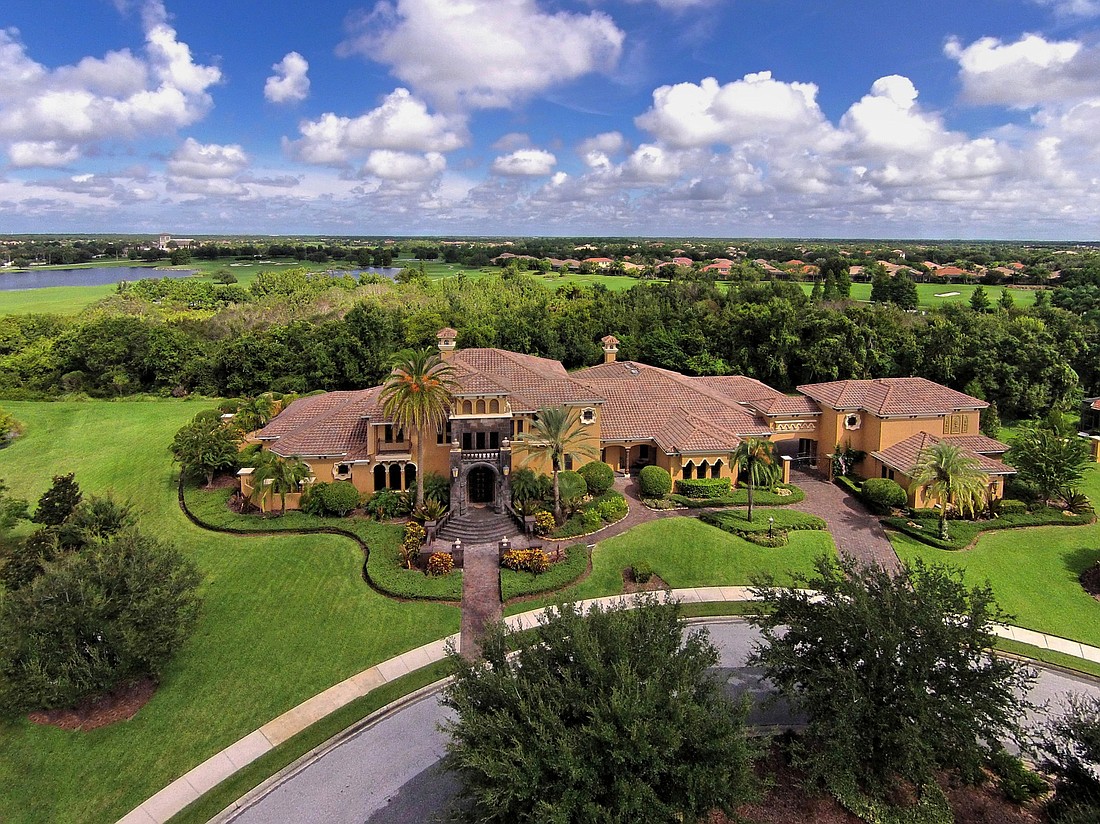- November 22, 2024
-
-
Loading

Loading

San Miguel de Allende is generally considered the prettiest town in Mexico. Set in the central highlands, it has charmed visitors for centuries with its colonial architecture, cascading bougainvillea and spring-like climate. It is also one of the artistic centers of the country, where generations of craftsmen have created the artisanal look that defines Mexican design. Things are made by hand in San Miguel, each a little different from the other, with motifs that go back in history to the Spanish Renaissance and the Indian culture that flourished there for thousands of years.
San Miguel is a long way from Lakewood Ranch. Here, in one of the country’s largest planned communities, everything is up to date and state of the art. But the two can meet, and with spectacular results. A case in point: the extraordinary “La Gran Dama,” a sprawling estate home in the Lakewood Ranch Country Club. Here, the lifestyle may be pure 21st century, but the soul of the home remains in the mountains of Mexico.
Colonial Mexican art is not known for its restraint. Less is not more; exuberance and ornamentation are glorified and celebrated. Consequently, La Gran Dama has a strong personality. Colors are rich, spaces are grandly scaled, and details are lavish. Each room, it seems, has features specially designed for it: Floors are inlaid with wood, granite and marble, and the moldings that complement the ceilings are each a little different, each a statement of the home’s unique point of view.
***
Planning and construction for La Gran Dama took three-and-a-half years, with the architectural firm of Bloodgood Sharp Buster designing the plans and Anchor Builders in charge of the building phase. The owners, a couple prominent in local business and philanthropy, carefully oversaw all of this.
“We wanted to do something unique,” the husband said. They have a teenage son and a very lucky rescue dog named Tiger who guards the property, at least when he’s not napping on one of the custom-made sofas.
But it was Sarasota decorator Kurt Lucas who came up with the San Miguel connection. Early in the design process, Lucas and the owner went to Mexico to meet with the craftsmen who were creating the decorative flourishes that give the home its special character.
“It was a 12-hour ride from the border, through the roughest mountains roads I’ve ever seen,” the owner recalls.
But the effort paid off. The craftsmen’s contributions include the massive, hand-carved stone fireplace in the living room and the one-of-a-kind lighting fixtures and chandeliers that fill the home. Even the pillars of volcanic stone that face the pool area are their handiwork, with a series of Mexican Gothic arches above — another signature of the San Miguel style.
And then there’s the plate. While exploring one of the town’s famous specialty shops, the owner came across some plates.
“As soon as I saw them I knew they were the right choice for the home,” he says. But as he studied them more, he began to see the inspiration for the home’s color palette, and today the home glows with the rich yellows, reds and blues of the serendipitously important piece of pottery.

***
La Gran Dama is a large home. It has almost 10,000 square feet of living area under air conditioning, with another 5,000 or so of outdoor space. Yet it lives like a cozy family home, thanks in part to a clever delineation of spaces. The central core of the home contains a soaring living room, with an adjacent dining room. In both rooms the mood is formal but comfortable, with the dining room being the more dramatic of the two: Walls are painted a deep red terracotta, and the floors are antiqued travertine with granite accents and a black granite border. Most spectacular, though, is the dining room’s ceiling — heavily detailed molding frames a tray ceiling with cove lighting, complemented by a silver-toned chandelier.
The western wing of the home contains the master suite, composed of a large bedroom with a raised sitting area, two lavish baths each connected to room-sized closets and an office whose colored glass paneled doors were inspired by the windows of John Ringling’s Cà d’ Zan. A spa set in a private walled garden completes the picture.
Two other amenities of the home include a theater, with specially designed walls that slope and converge toward the screen, thus improving the acoustics, and the piece de resistance — a complete recording studio. The owner, a non-professional but serious drummer, has designed a space that’s up to code for professional recording. Located over the semi-detached garage — the home has indoor parking for seven cars, plus a large motor court — the studio consists of two good-sized rooms, with a large sound-proof window several inches thick between them. For an owner less musically inclined, the space could also serve as an office or nanny’s quarters.
***
And what about La Gran Dama, the “grand lady,” after whom the house is named? She actually exists, right there in the entrance foyer, along with her twin. These larger-than-life-sized sculptures greet the visitor with their enigmatic smiles, draped robes and flowing hair. In the artisanal tradition, each has her own personality. But they are both a charming mixture of the classical and the primitive, with one eye on their old home in the mountains of Mexico and the other on their new home in a lavish Florida estate.
7031 Portmarnock Place, Lakewood Ranch, is priced $3.95 million. For more information, call Tina Ciaccio of ReMax Fine Properties at 685-8420.
