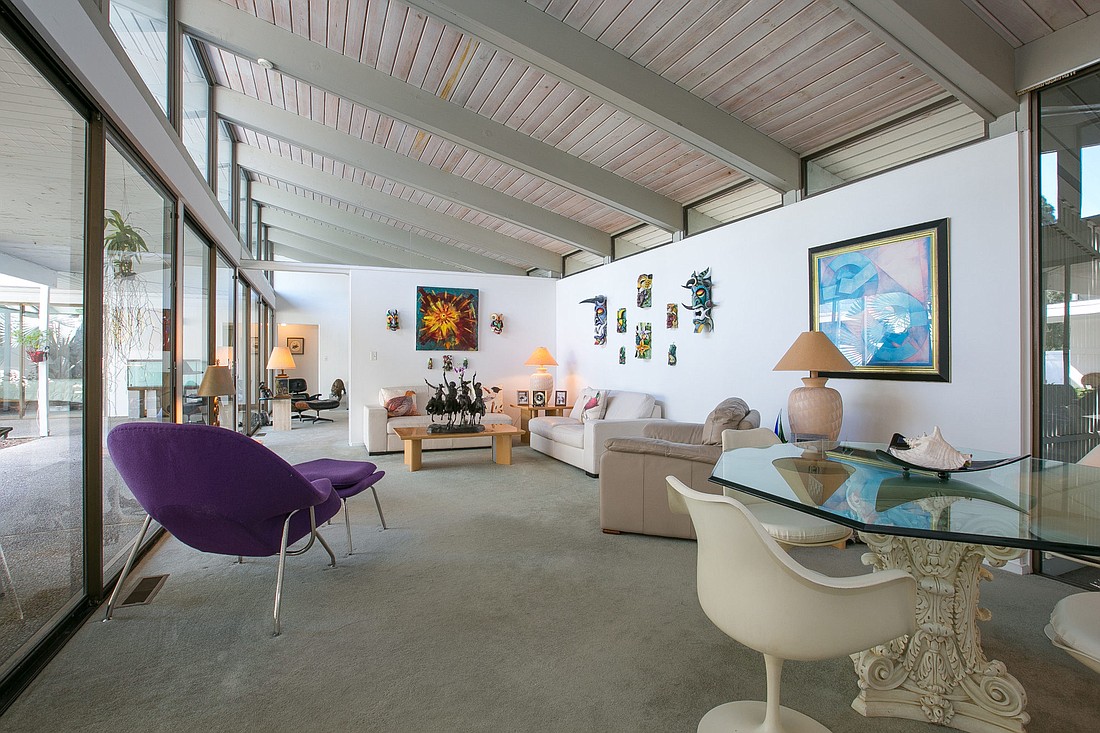- November 22, 2024
-
-
Loading

Loading

From the outside, the Bechtel House doesn’t give away much. Just a blank facade facing Whitfield Avenue. It’s handsome to be sure, but it hardly suggests the architecture within — or the human drama played out inside its well-proportioned walls.
The home was designed by Tim Seibert, one of the most prominent architects of the Sarasota School of Architecture, in 1967. His clients were the Bechtels, a couple from Chicago. Mr. Bechtel was a busy industrialist — so busy in fact that he delegated the design of the house to his wife. Mrs. Bechtel came down to Sarasota and worked for many months with Siebert until they got everything just right. They were quite proud of the completed home.
Then, Mr. Bechtel came down for the “reveal.” It was not a happy scene. He hated everything about it: the vaulted 12-foot ceilings, beamed and paneled in wood, the organic way the home is shielded from the street by walls both solid and slatted and the roof projections that kept the sun at bay.
Bechtel, the story goes, never set foot in the house again. After several frustrating months the couple sold the place. A short time later, they divorced.
The home then went through a succession of owners — an art collector, a Russian princess — until 2009, when another architect, Al Bender, happened across it. Time had not been kind to the house. The roof leaked, the pool cage was collapsing, and the white block that formed the walls was crying out for a pressure wash.“I knew it needed help — bad,” he recalls. “But it had all the right things.”
The right things included the hallmarks of the Sarasota School — but with a twist. Instead of the flat roof and thin lines of the 1950s, here things are a little more robust. The living areas surround an expansive courtyard, complete with pool and fountain, and the sloping ceilings allow great volumes of light to enter.
It’s a mid-size home (2,520 square feet) that lives larger than its size. In addition to the open and airy living room, there is a den with fireplace. The two rooms flow into each other, which combined with the adjacent courtyard, creates an expansive area for entertaining. The two bedrooms are tucked away behind the den, and there is a third room near the garage that can be used as a bedroom or art studio.
Bender’s renovation — he was aided by architect Sam Holladay of the Siebert office — was designed to restore the home’s livability rather than alter its character. The kitchen was replaced with a handsome state-of-the-art model; likewise both bathrooms were brought up to date. In the master bath the shower was enlarged. Now it extends, sheathed in glass, out into the garden.
Bender also commissioned two murals, one in the master bedroom and one in the dining room, that each cover an entire wall. They are subtle evocations of European scenes, and they complement the 1960s elegance of the home.
In fact, it is the spirit of sophisticated '60s design that still animates the house. We often forget that the '60s was more than flower power and macramé. It was the decade of Audrey Hepburn, Eero Saarine, and Roy Lichtenstein. Everything was clean, almost pristine, with the straight line and the simple shape giving order. And as the Bechtel house proves, the style is still as classic as ever.
The home’s co-creator Tim Siebert has retired after a distinguished career and now — at age 88 — is an award-winning boat designer. Frederick Bechtel has faded from view. It’s ironic that he is now remembered as the owner of the house he commissioned — and then hated. Perhaps in a more perfect world, this classic on Whitfield would be named after its other creator — the Mrs. Bechtel House.
Priced at $425,000. Contact Martie Lieberman, of Premier Sotheby’s International Realty, at 724-1118.