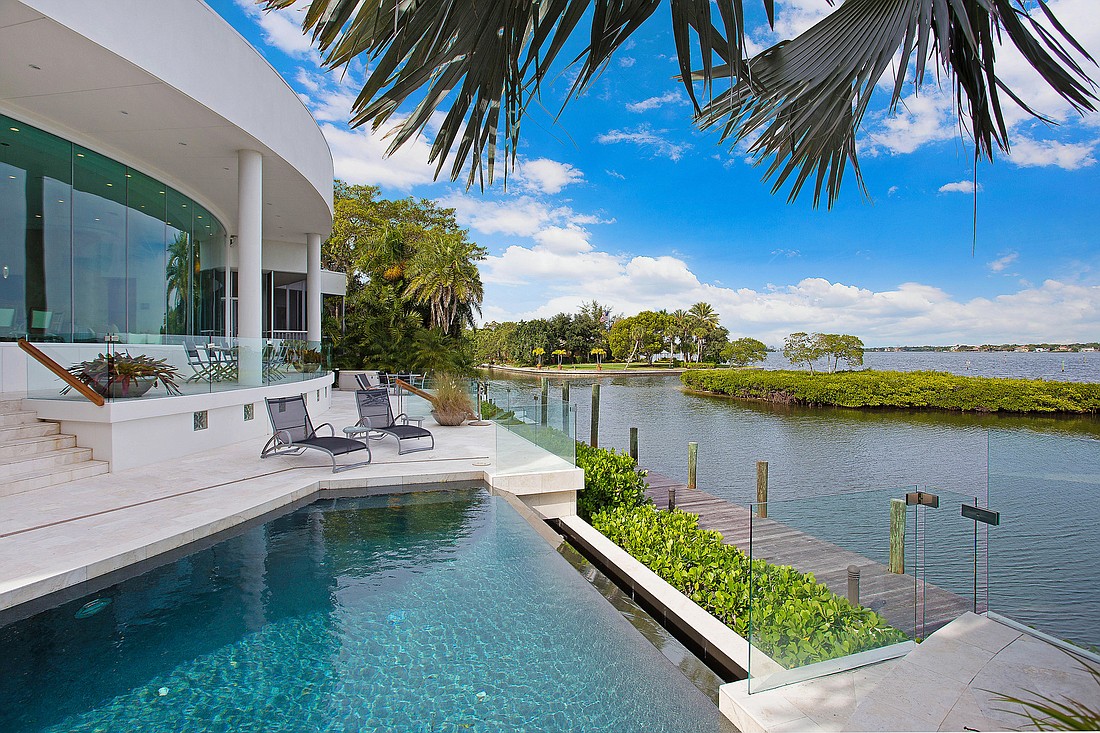- November 22, 2024
-
-
Loading

Loading

A living room you can truly live in is a rarity in Sarasota’s more upscale homes. It’s usually a bit too formal for everyday use. So life takes place in the family room — comfortable, maybe, but rarely noted for its exceptional décor.
Why not combine the two into one spectacular space?
That’s the secret behind this extraordinary living room in a luxurious waterfront Siesta Key home. It borrows the concept of a Soho loft, but instead of an industrial feeling of exposed pipes and ducts, the atmosphere is elegant, warm and sophisticated.
And no Soho loft ever had this view — a cinemascope-like wall of gently curving 12-foot-high glass that looks out onto an ever-changing panorama of light, water and sky.
The space — somehow the word “room” doesn’t quite convey what is happening here — contains several conversational areas, a formal dining area plus a more informal one and a state-of-art kitchen somewhat tucked away from most of the space but definitely an integral part of the whole. And if the signature window wall suggests a movie screen, there’s a reason. The original owner, the man who built the house in 2001, owned a chain of movie theaters.
***
The current owners, Russell and Susan Samson, met on a blind date in New York City 38 years ago. He was a young doctor from South Africa; she was studying at Columbia Teachers College. He was an hour late and then made her go to Gimbels to help him buy a couch for his apartment. When he didn’t have enough money to pay for it, he asked her to write a check and gave her one of his own to cover it. By this time she was thinking, “This has got to get better because it can’t get any worse.”
It did. His check bounced.
But something clicked; the couple is still together and sharing their exceptionally busy lives. Russell has become one of the area’s most prominent vascular surgeons, an authority in his field — he edits a national journal on vascular surgery — and is a clinical professor of surgery at Florida State Medical School. Susan, after raising their two children, Andrew and Paige, has her own educational counseling business, College Intuition, through which she takes her young clients through the college application process.
In a preview of their life to come, the Samsons watched their future home being built. They were living in The Landings at the time, and directly across the bay they could see the big white house taking shape.
“We were fascinated,” Susan recalls. “Here was a beautiful contemporary home going up in a market dominated by Mediterranean Revival.”
When it came on the market in 2003 they snapped it up.
With the help of interior designer Robert Clausen, they remodeled the house to fit both their lifestyle and their personal style. The furniture is contemporary with hints of mid-century modern; it can easily be moved around. Wood is used to warm things up, and the color palette is yellows, browns and other subtle earth tones, with brighter colors used sparingly.
Clausen and his clients were not afraid to break some rules. In the living room, for instance, the main gathering spot is not the usual sofa flanked by a couple of club chairs, but rather a custom-built bar with seating on both sides. It’s perfect for informal drinks and snacks. There are also several other conversational areas, and just on the other side of the double-sided fireplace is a cozy den, wood-paneled and perfect for TV or reading.
The master bedroom has its own wing. Here things are spacious and uncluttered. Most of the furniture is built in, including the nightstands and a leather headboard that soars to the ceiling. In the adjoining master bath the countertops are not the usual granite or marble but rather a dramatic, multicolored onyx.
Offices are important in this house. Russell’s is on the main level but tucked away for privacy. It’s homey and relaxing and overlooks the bay. Susan’s, where she sees clients, is on the lower level, convenient to the front entrance. It’s also comfortable, arranged to be conducive to long conversations. There are two more bedrooms, giving the home a potential total of five.
When the Samsons renovated the house they gave much thought to getting the kitchen just right. Although it is located in the main living area, it doesn’t dominate things. A wall shields it from the main seating areas, but from the dining areas it becomes the focus. Susan is a dedicated cook and is always ready to expand her repertoire — she arranges her spices by ethnicity.
Informal dinners for friends are her specialty; the home also lends itself to large gatherings with its outdoor terraces. There have been parties for the Asolo and, most memorably, an event for attendees at a medical conference for which the guests arrived by yacht after a cruise from the Hyatt Regency Sarasota. This spectacular welcome was made possible by the home’s 105-foot dock.

***
The Samsons have decided to downsize and have put their home on the market. They are empty nesters and haven’t quite decided on their next move. All options are open, including another place on Siesta or perhaps an apartment downtown.
“We’re letting fate lead us,” Russell says.
Susan knows what she’ll miss most: “The kitchen. I adore my kitchen. I designed it from scratch.”
For Russell it’s the view. “I’ve taken hundreds of photographs through that wall of windows,” he says. “The sunset, the birds, the rain. Even during a thunderstorm it becomes something remarkable. It’s a spectacular way to live.”
5137 Jungle Plum Road is priced at $5.7 million. For more information, call Kim Ogilvie (376-1717) or Lenore Treiman (356-9642) of Michael Saunders & Co.
