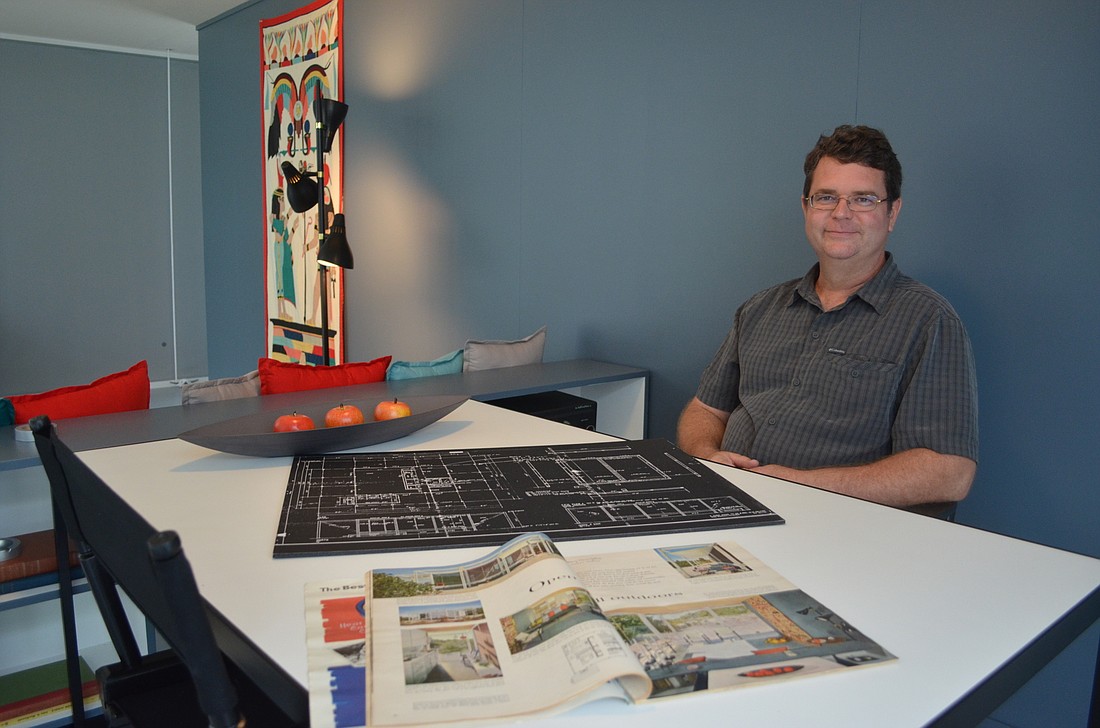- November 24, 2024
-
-
Loading

Loading

Joe King wanted to see the light — well, at least where the light was coming from.
While living in Atlanta in the late ’80s, studying history at Emory University, King was enchanted by the unique architecture of the campus chapel. Its vaulted ceilings hid its windows, and the light that filled the church appeared to come from nowhere.
The chapel, designed by modern architectural legend Paul Rudolph in 1981, sparked King’s love of building design, and he went on to pursue a career in architecture. Now, more than 25 years later, he is paying homage to the man who first inspired him.
For the Sarasota Architectural Foundation’s second annual Sarasota MOD Weekend, which kicks off Thursday, King built an exact replica of Rudolph’s Sanibel Island Walker Guest House. The project will serve as the centerpiece of the four-day event — a festival designed to celebrate the city’s architectural heritage. This year’s event features lectures and tours of Rudolph’s local buildings.
When SAF board members decided to focus this year’s conference on Rudolph and his influence on Sarasota’s architecture and design, King, a Bradenton-based architect and restoration expert, volunteered to design the weekend’s main attraction.
“The architecture he designed helped give Sarasota the reputation and values of a town that loves the arts,” says King.
To prepare for the project, he visited the original house on Sanibel Island, admiring its 24-foot-by-24-foot square interior and signature broad, white flaps that surround the house and let in the bayfront breeze and sunshine.
Armed with Rudolph’s original blueprints, King and his team of four carpenters and designers at Old Cyprus Construction began working in April and spent the next four months focused on their model-size tribute to Rudolph. Not only did they have to painstakingly re-create every detail of the home, they also had to make the replica portable.
Starting with the house’s columns, King and his crew handcrafted every element of the house, from the plywood walls, to the bolts hidden inside the walls. Each item was given its own illustration with dimensions and details, and was then carefully catalogued for assembly purposes after being built.
King says the most challenging pieces to make were the six red cannonball counterweights that hang outside the building. To calibrate and balance the pulley system that opens the guest house’s signature white flap walls, the balls needed to be the perfect weight and size.
It took three tries to get them right.
Another trial-and-error moment came in selecting the wood used for the replica. King says they used what he referred to as the “Cinderella” method: To test the strength of the wood, all four team members sat on boards suspended on sawhorses to see which would hold their weight. Thus, pine was chosen.
After fabricating materials, they put everything together in August at King’s facility in Bradenton. They checked that the house was structurally sound before carefully disassembling it, piece by piece, packing it onto pallets (also custom made) and transporting it to The Ringling.
For the next month, King and his crew assembled the house all over again.
This attention to detail and transportability came at an estimated cost of $250,000, which SAF raised from private donors.
King’s replica will be on display, free of charge, to Ringling guests for the next year, and after its tenure in Sarasota, SAF hopes to take the replica on the road to museums across the country.
But for now, King gets to stand back and experience something surreal: watching people fall in love with Rudolph’s design like he did, years ago as a college student.
“Every time somebody sees this exhibit, you can tell it’s an experience for them,” he says. “We get so used to our daily surroundings. I hope this house and exhibit brings people’s relationship with architecture to the forefront of their minds.”