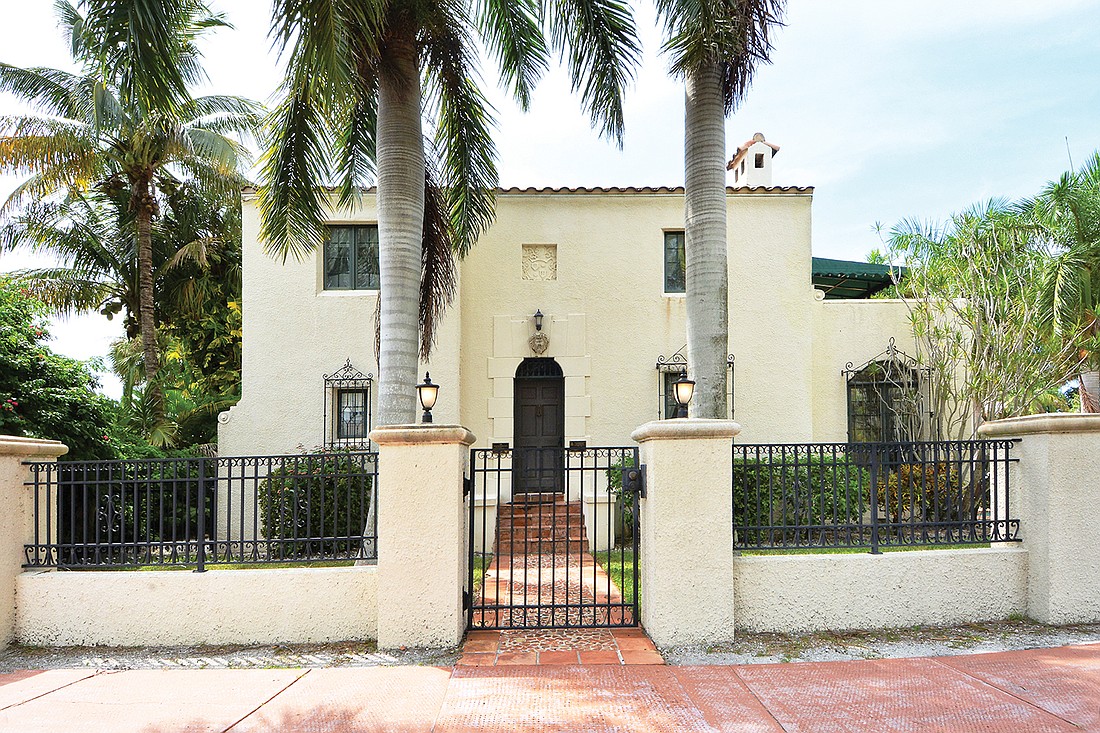- November 22, 2024
-
-
Loading

Loading

The homes associated with the Ringling family are the aristocrats of Sarasota real estate. Many claim the relationship, but sometimes the connection is pretty slight: “Ringling’s lawyer’s doctor lived here” or “These are the same tiles used in the Ca’ d’Zan.”
But this month’s home has an impeccable pedigree. This is where Mable Ringling’s sister lived.
The home is one of five originally built by John Ringling as the 1920s equivalent of model homes. Their job was to entice buyers to purchase land in the new resort community of St. Armands, then called Ringling Isles.
The vision was grandiose — a sort of Venice in the tropics, with canals and Mediterranean architecture of a picturesque sort.
Unfortunately, the real estate bust of 1927 killed the dream and for years, the models stood there, virtually alone on an empty key.
Today, the home and its surviving siblings are surrounded by the splendor that St. Armands has become. They still hold their own with the opulent newcomers, however. The Schueler’s home (Dulcy Schueler was Mable’s sister; her husband was George Schueler) is a beautiful example of 1920s Spanish Revival, with a hefty dose of Italian thrown in. The façade has an almost symmetrical look, and its plan, rather than the rambling along past patios enclosed and open, reminds you of a classic suburban home from up north.
The first floor has a traditional, time-honored layout. You enter into a tile-floored center hall, with the living room and adjoining sunroom on the right and the dining room to the left. The kitchen is at the rear of the house. Upstairs are two bedrooms, each with a bath, and what I suspect was once a sleeping porch. It’s now a sunny office.
“It could be used as a third bedroom, though it lacks a closet,” real estate agent Paul DeFelice said.
The home is full of original touches — an unusual broken-brick floor in the sunroom, the period balustrades and the glass doorknobs, the arched doorways, wrought iron grills over the windows, and a profile bust of a Roman soldier above the front entrance.
The home’s plan is one you’ve seen a million times, but it’s done with such finesse that clearly a superior architect was at work here: Dwight James Baum, the architect of Sarasota in the 1920s. The Ca’ d’Zan and the county courthouse also are his designs. His skill at working in the Mediterranean Revival style has set the tone for the way Sarasota looks today.
The Schuelers moved in 1934, and since then, the house has had many owners. Fortunately, those owners did little to change things. This allowed Duane Henderson, a Realtor with Wagner Realty who has long been active in local preservation efforts, to do a period-sensitive remodel after he purchased the home in 2005. Rather than tear walls down and open things up, he kept the jewel-box proportions of the rooms.
Henderson also rethought the grounds. There is now a large paver patio complete with a small pool that resembles a European fountain. It’s too short for real swimming but made a wonderful cooling-off spot for the family Labrador.
The original carriage house is now a studio or a guest house. It boasts an outdoor kitchen. And the royal palms that grace the property also were a Henderson addition. “There are 19 of them, and they are spectacular,” current owner Mike Langton said.
Langton, one of the developers of 1350 Main, the downtown condos, purchased the house in 2010. Also a preservationist, he lives in Jacksonville in what is officially recognized as the oldest house in town, an 1840s farmhouse.
Langton has only used the Schueler house for family vacations and gives credit to its tenant for its elegant décor.
Several years ago, the home was visited by a new generation of Schuelers. Four of the grandchildren of Dulcy and George (including another Dulcy) dropped by for a visit while they were in Sarasota, thus cementing the Ringling connection. And rumors persist that in the dining room, under layers of paint, there’s a circus mural, long covered up and impossible to restore. If it’s there, it’s another layer of history to one of the most historic homes in town.
The home at 76 S. Washington Drive is priced at $1.6 million. For more information call Paul DeFelice of Coldwell Banker at 315-1990.