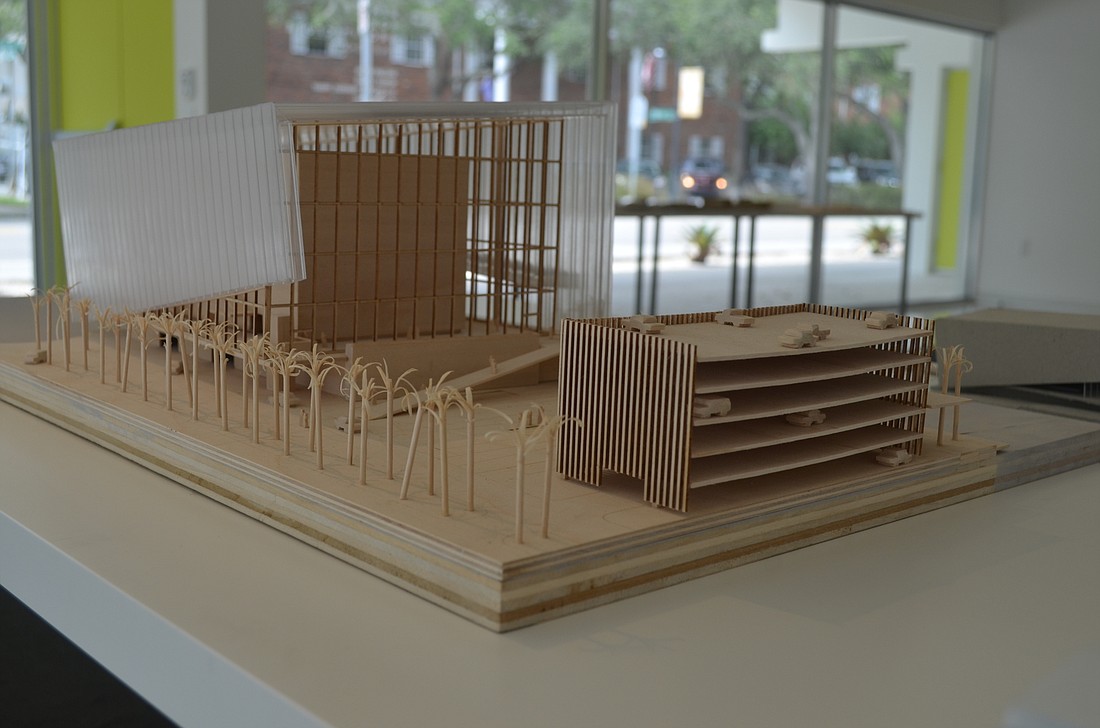- November 24, 2024
-
-
Loading

Loading

Swedish transplant Gabriella Ebbesson is sick of Floridians’ love affair with air conditioning.
However, as an architecture student with a knack for melding earth, water and sky in her designs for a bayfront symphony hall, she might have found a way to get locals outside their climate-controlled safety nets.
Ebbesson is one of six students from the The University of Florida School of Architecture CityLab Sarasota program who were challenged to reimagine the Sarasota bayfront. Starting in January, the students in the Advanced Graduate Architectural Design II course spent the semester researching the 42-acre plot, designing a master plan and creating models for a new symphony hall for the Sarasota Orchestra. This spring, the students presented their ideas to CityLab faculty members and members of the community group Bayfront 20:20.
Now, the sketches and models created for the project are on display through Nov. 30, at the Chapell Gallery in the the Center for Architecture Sarasota, which doubles as the students’ classroom and studio.
Ebbesson says she and her classmates saw the project as an opportunity to get locals outside to experience the natural beauty that’s hidden from view as they drive down U.S. Highway 41.
Martin Gold, CityLab Sarasota’s program director, says it’s a way for students to learn about civic design and idea presentation. He hopes exhibit-goers will see the designs as a means of connecting the community in a space that’s accessible to all.
“There’s an opportunity here to preserve this in a way that everyone who lives here, no matter how wealthy you are, can access this site in a meaningful way,” Gold says.
The area along Sarasota Bay, bordered by 10th Street to the north, North Tamiami Trail to the east, Boulevard of the Arts to the south and the bay to the west, contains key cultural hubs, including Art Center Sarasota, Municipal Auditorium and the Beatrice Friedman Symphony Center. They’re all sites that local art aficionados value deeply.
The challenge was redesigning the bayfront in a way that maintains the integrity of these spaces while addressing the future of the Van Wezel Performing Arts Hall, Gold says.
Sandy Timpson Motto, the vice chair of the board for the Center for Architecture Sarasota, says everyone in town seems to either “love or hate” the Van Wezel, which has been one of the most recognizable sites along the bay since it was built in 1968. Its unique shell-inspired exterior as well as its 1,741-seat interior, which Gold says is not big enough to host the high-caliber shows that it tries to attract, presented students with an interesting trial.
During the first month of the project, the students split into teams of two to offer proposals. The result is three master plans designed to either retain, repurpose or replace the hall.
Retain
The “Cultural Transparency” site plan, designed by Chris Fadely and Dan Johnson, keeps the 1,741-seat theater, but adds a 2,600-seat performing arts center, 1,800-seat symphony hall, parking structures and a ferry to City Island on Longboat Key.
Fadely designed a symphony hall plan called “Response” that aims to provide as much shade as possible with a canopy and multiple opaque surfaces. Johnson’s “Discovery” design features a sculpture garden and massive eastern wall featuring a rotating display of large-scale paintings and projections.
Repurpose
In the “Sense-ation” master plan, students Gabriella Ebbesson and Elena Nonino designed a new 2,600-seat performing arts center, 1,800-seat symphony hall, aquarium in Centennial Park, bridge to City Island and repurposed the Van Wezel to make it a 1,700-seat outdoor amphitheater.
Ebbesson says the pair decided the Van Wezel is a definite icon of Sarasota, but because it’s in a high-risk flood area — according to FEMA flood maps it is in Zone V, which is a Special Flood Hazard Area— it needs to be rebuilt at a higher elevation.
Replace
The “Sarasota Golden” proposal was created by Olivia Craig and Francia Salazar, who designed a new 2,600-seat performing arts center, 1,800-seat symphony hall, aquarium in Centennial Park and parking structures below the new buildings.
The idea is that removing the Van Wezel would allow for more space for a larger, multipurpose performance hall while maintaining the iconic shell-inspired design of the performance hall.
Salazar said one of the biggest challenges was working the acoustics and designing a building that would allow sound to travel in a natural way. Yet her experience growing up in a musical family and getting lectured on concert hall acoustics through CityLab helped her design her circular building with the more rectangular interior that uses concave and convex walls to reflect sound.
Moving forward
The project was designed to be complement to the work done by Bayfront 20:20, which aims to garner public opinion to create a new public access point to the bayfront by 2020. Gold had his students study meeting minutes from recent Bayfront 20:20 community meetings to gain an understanding of the needs and wants of locals, as well as the history and future potential of the land.
An outside architecture firm will have to be hired by the city for the project to come to life, but he thinks the students have started a conversation about what could be done with this space.
“What we’re hoping is that we can facilitate some of the consensus building around the idea of doing something fantastic here,” Gold says. “Sarasota is largely defined by the legacy of Ringling, but what we do on this bayfront, I think, will largely define the city for the next 50 to 100 years.”