- November 23, 2024
-
-
Loading

Loading
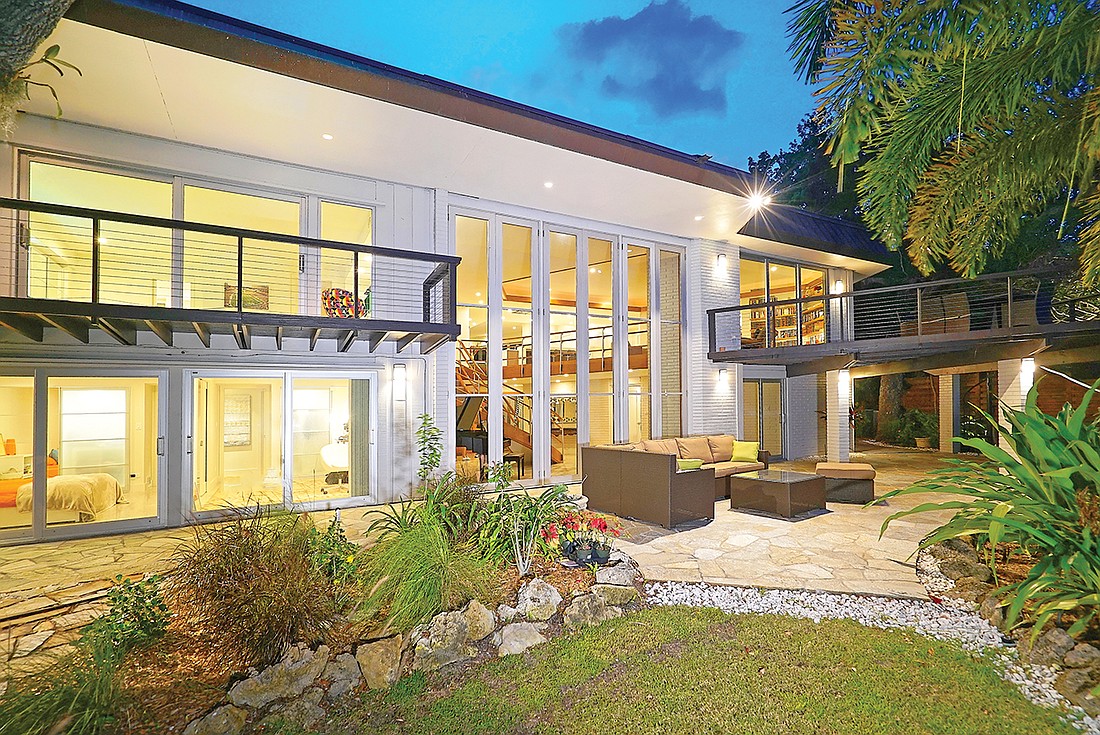
What do you do with an architectural masterpiece that has passed its prime? Restore it to its original condition and learn to live with the tiny bathrooms and dated kitchen? Tear it down and replace it with something big and fancy that matches its incredible setting?
Or do you steer a third course — a rethinking, a reimagining that honors the past but brings the home into the present?
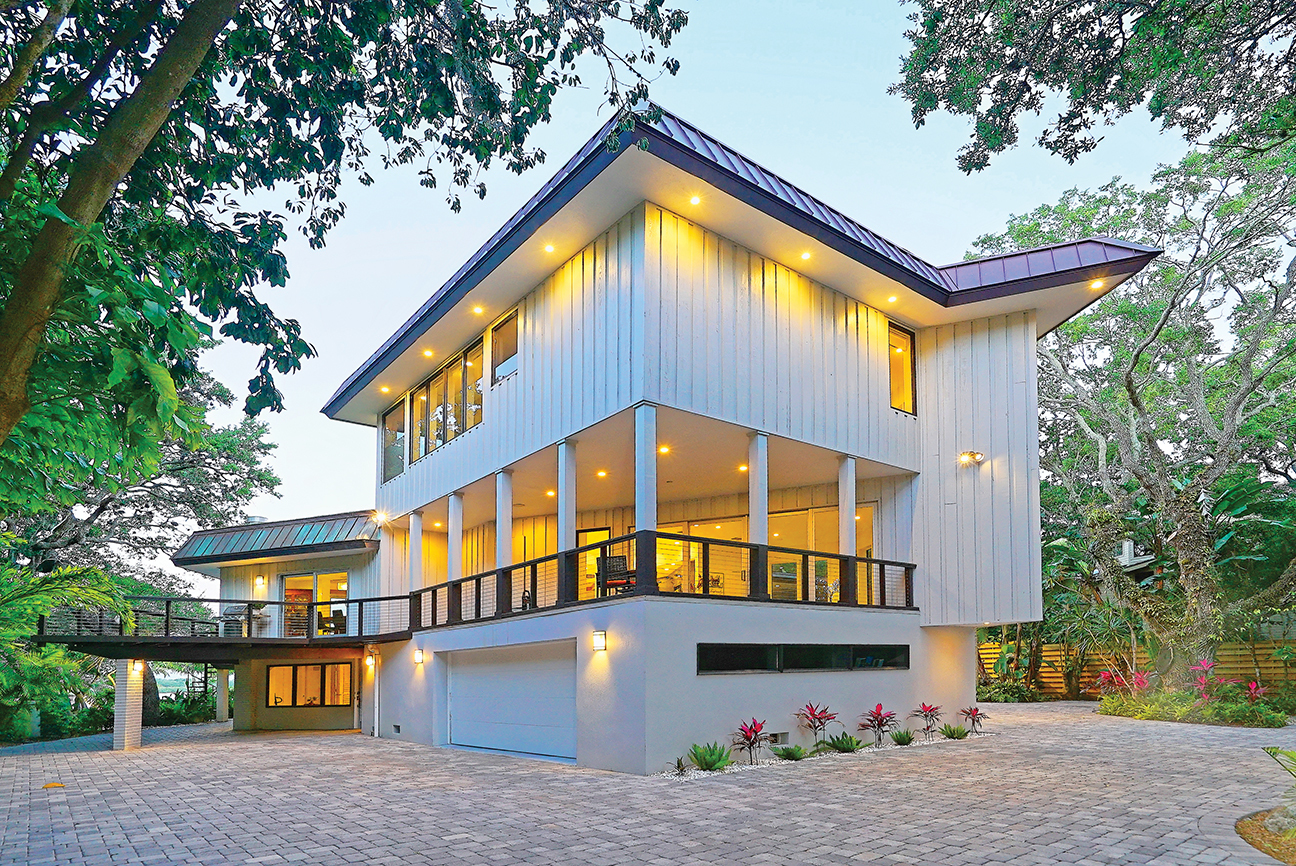
These were the questions facing Scott and Alexandra Barcomb when they bought a Siesta Key home that was the last design to come from the office of Ralph Twitchell, perhaps the quintessential Sarasota architect. Twitchell’s career began with the Ca’ d’Zan, where he worked as a construction supervisor and continued with a series of near-perfect Spanish revival homes. In the 1940s, he turned to modernism and established what came to be known as the Sarasota School of Architecture.
I remember visiting the home on Peacock Road back in 2011, when it was owned by a doctor from Orlando who only visited occasionally. It had basically been empty for five years, but the brilliance of the design was still clearly evident. The style was high 1960s elegance, the same sort of soaring verticals and sweeping horizontals that made the Four Seasons restaurant in New York such a classic. Its piece de resistance was a spectacular stairway connecting the entry level with the main living level one flight up. As you ascended, you looked through two-story steel and glass doors that opened to the bay.
The Barcombs were impressed — and smitten.
“It was graceful,” Alexandra recalls. “It felt like you were inside a tree house in a rain forest.”
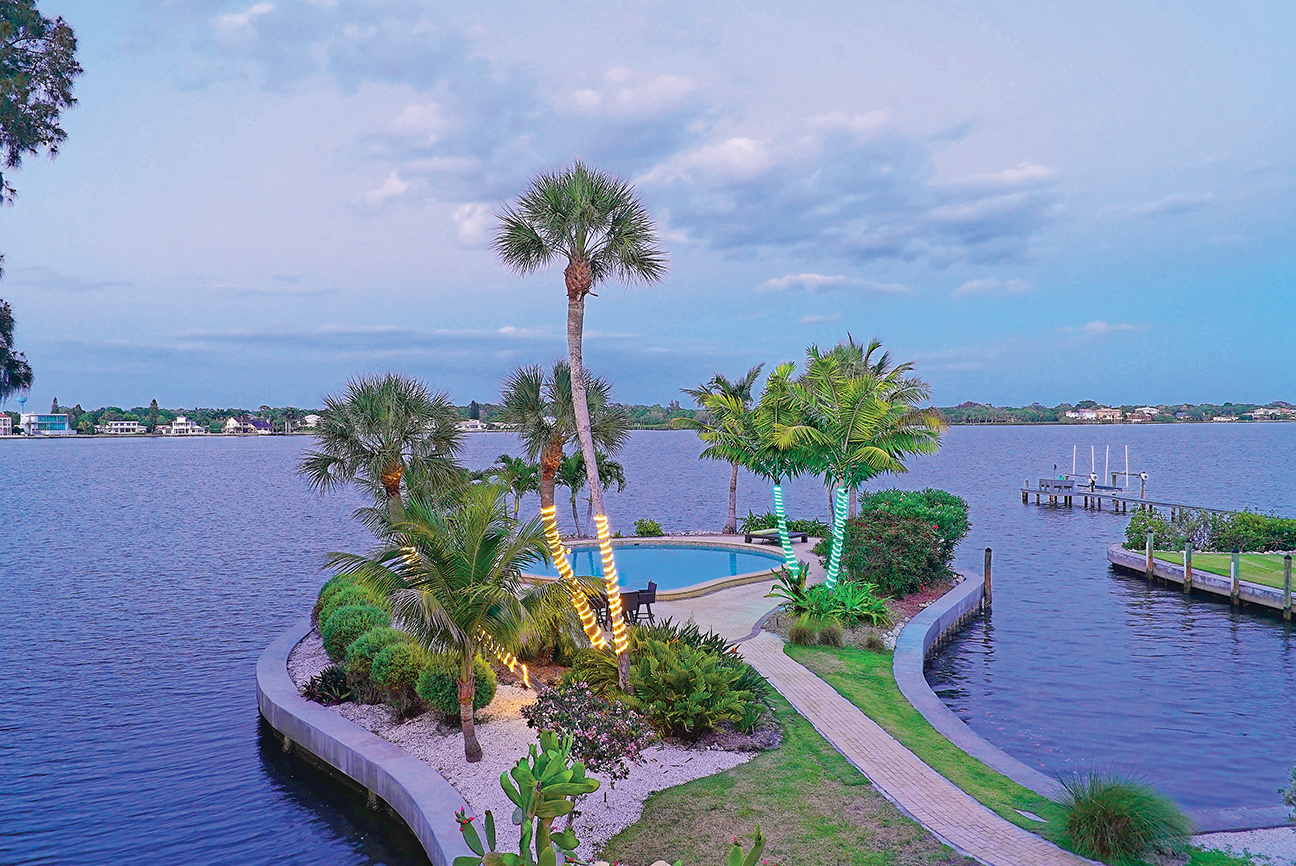
And — a not unimportant factor — after months of house hunting, it was the only house their two boys really liked.
With input from Sam Holladay, of Seibert Architects, the couple set to work.
The first issue was expansion. The original master bedroom was low-ceilinged and paneled in dark wood. It had his and her baths, but both were tiny. The living room, with its beautiful midcentury lines and spectacular view was also small — too small for today’s family living. So was the kitchen.
The solution was to build a new three-story addition. A garden lobby and gym are on the lowest level, with a new kitchen and family room on the main living level. And to top it, a new master suite was built on the third level.
To keep the aesthetic spirit of the original Twitchell design, soaring triangular motifs are used, along with large glass windows looking out to the trees. The Barcombs found they didn’t need much in the way of decoration.
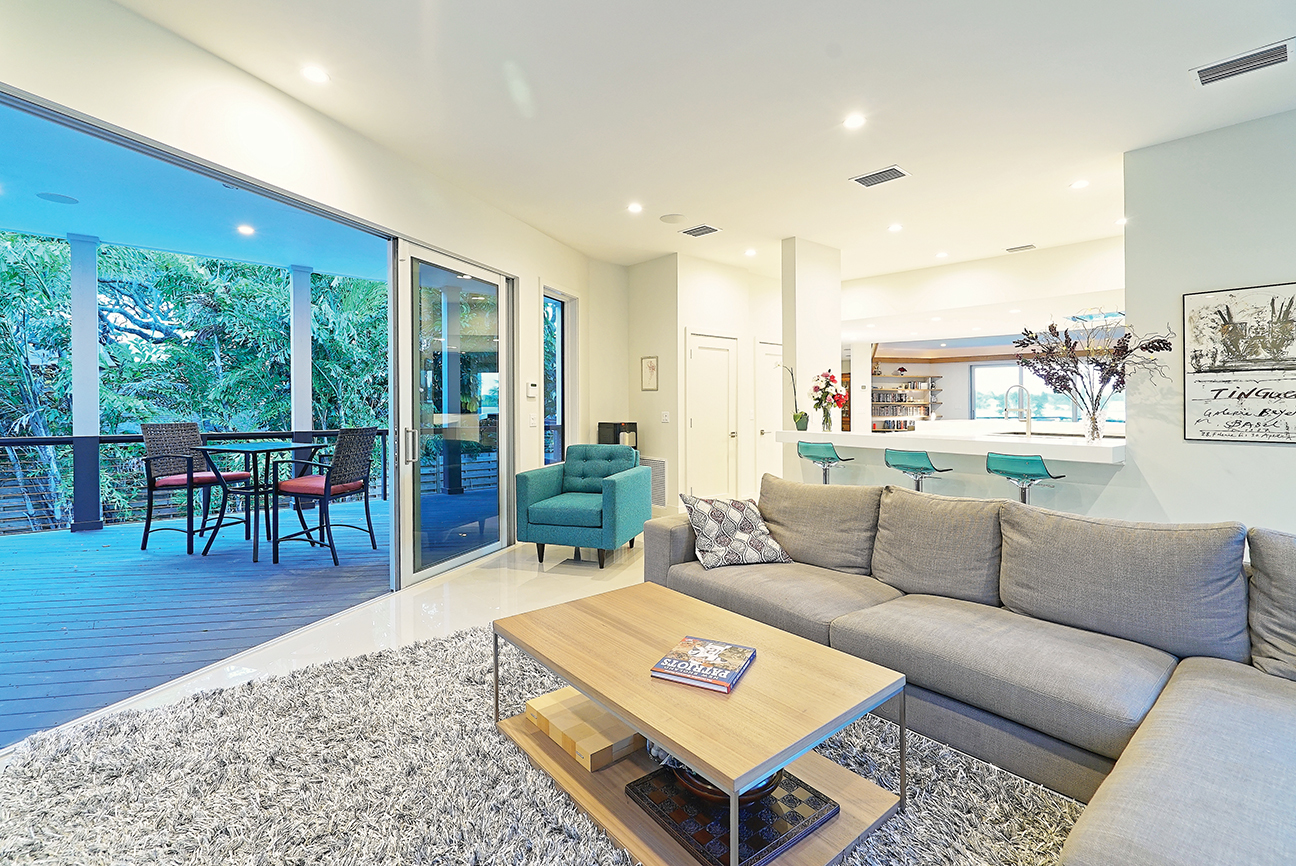
“The views from the windows, either to water or nature, are all you really need,” Alexandra says.
The master bedroom typifies the home’s new spirit. It’s an enormous, many-sided room nestled in the very tree tops. Simply furnished in neutral colors, it provides seclusion and privacy, plus a knockout master bath whose walk-in shower may have the best view in the house.
The new kitchen was the toughest problem. Alexandra reports that she went through countless kitchen designs before she finally connected with Werner Ventner of Cucine Ricci.
“Every other designer wanted to try and squeeze a massive rectangular island into the kitchen space,” she said. “Werner, by simply opening up the island and designing it as a walk-in U made it much lighter and not at all obtrusive.”
She also got her most desired feature: a cooktop with a water view.
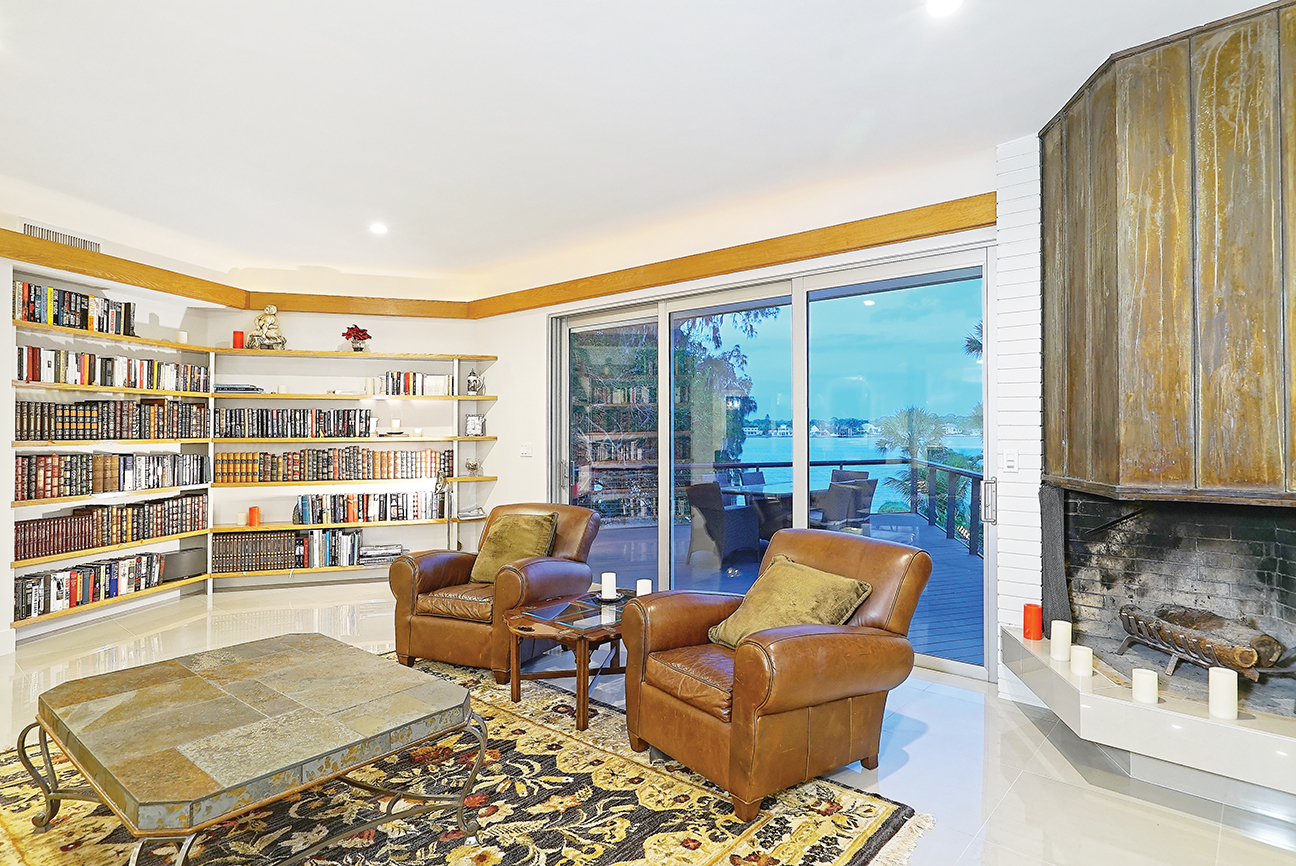
The home sits on a remarkable piece of property. Gated, with almost an acre of land, it’s the southernmost house on Peacock Road, a secluded lane facing the bay that was originally developed by Ben Stickney, of Stickney Point Bridge fame. Local lore says peacocks really did roam at will in the olden days. Boaters on the Intracoastal know it as a landmark, due to the swimming pool set on its own little island in the bay. A guest house tucked away by the gate serves as a man cave for Scott and a guesthouse for Alexandra’s parents when they visit from Switzerland, where she was born and raised.
In fact, the whole project has been informed by Alexandra’s early exposure to modernism, European style.
“I’ve thought about how Twitchell would feel about the additions to his house,” she muses. “But given that he liked to push ahead and break boundaries, I think he would have been A-OK with it.”
All his grace notes are still there, but his masterpiece has been refreshed with a new 21st century sense of scale and space that only makes its timelessness shine all the more.
The home at 6841 Peacock Road is priced at $3.75 million. For more information, call David Lehrman, of the Sarasota Real Estate Co., at 321-5595.
This story has been updated to correct the spelling of Werner Ventner's name.