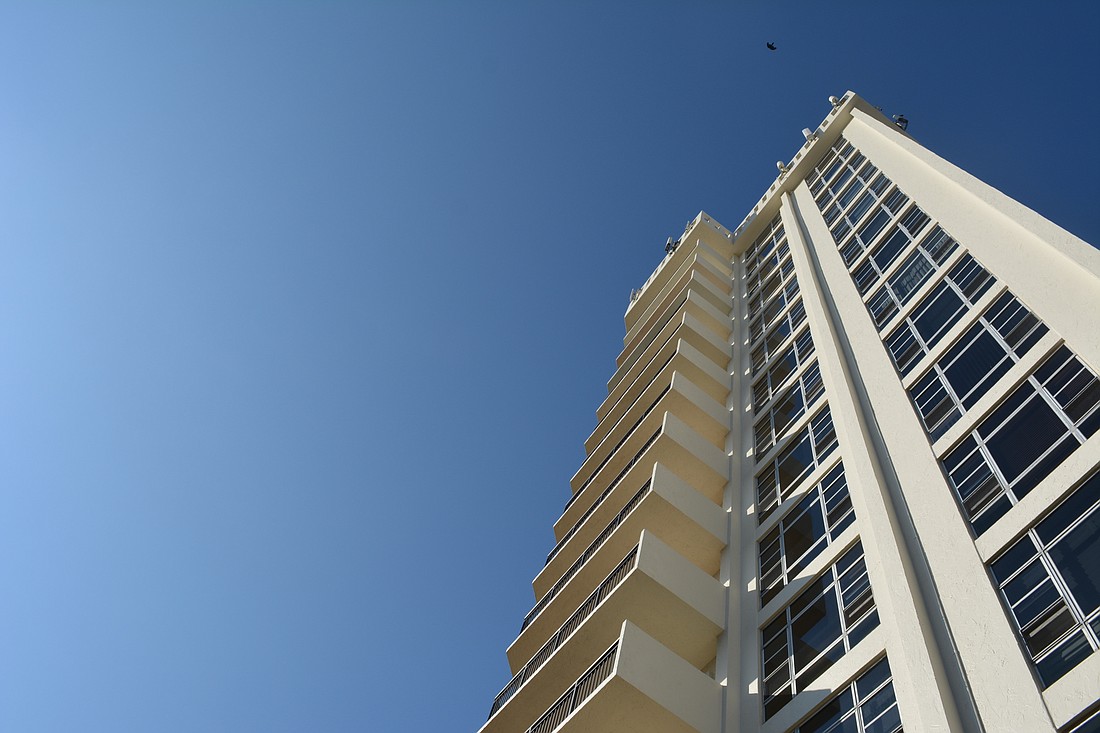- July 4, 2025
-
-
Loading

Loading

How high should new buildings be on Longboat Key? How far should they be from Gulf of Mexico Drive and each other?
As the town’s staff aims to update the Key’s building code and comprehensive plan to encourage redevelopment of aging structures, and bring properties into conformity with current rules, those questions have bounced between the Town Commission and Planning and Zoning Board for the past three months. At a Jan. 17 meeting, planning and zoning board members tabled discussion until February.
The answers won’t come quickly or easily.
“I think it’s been said over and over that we don’t want height and don’t want density,” said Planning and Zoning Board Chairman Jim Brown in an interview with the Longboat Observer. “And I think any commissioner who went against that would probably be risking his job.”
“What residents don’t want is this canyon effect when we drive down GMD.” — Longboat Key Revitalization Task Force Chairman Tom Freiwald
Town staffers and consultants have been busy rewriting development standards for the past two years, because dozens of properties don’t conform to current regulations. In 1984, a Town Commission bent on controlling growth down-zoned the entire island to six units per acre or less, leaving properties with higher density unable to redevelop at their current level.
“Some properties are two or three units over the limit, and some are all the way up to 100 or more or over,” said Planning, Zoning and Building Director Alaina Ray. “To try to come up with a zoning district that has a hard cap, we would end up with 40 or 50 or 60 zoning districts.”
The antidote for bringing them into conformity: flexible planned-unit developments that property owners can opt into to allow more height or density than currently allowed, if certain conditions are met — and the Town Commission finds it to be compatible.
But how flexible should they be?
At the Jan. 17 meeting, staff presented more stringent regulations recommended by the Town Commission than previous iterations. Specifications included the need for “shadow plans” to show how the new buildings affect sunlight on neighboring structures or the beach. They also included a requirement for a two-to-one setback from Gulf of Mexico Drive if a developer wants to build above 65 feet.
That means to redevelop a property at the 80-foot maximum height allowable under the current draft, the building would need to be 160 feet away from Longboat’s main road. Town staff also added regulations requiring setbacks from the closest neighboring property.
“Isn’t that a little crazy?” board member George Symanski Jr. said. “You ask for one floor, and you double or triple the setback?”
“I can tell you our consultants looked at this and said, ‘Boy, it’s going to be difficult for people to get additional height’,” Ray said during the meeting.
But for Longboat Key Revitalization Task Force Chairman Tom Freiwald, losing flexibility within planned-unit developments isn’t a concern, especially considering there are as many as 48 properties on the island that could take advantage of the regulations.
“The reason we passed the strict zoning laws and the referendums back in 1984 is those tall buildings were getting close to Gulf of Mexico Drive,” he said. “What residents don’t want is this canyon effect when we drive down GMD.”
By adding more regulations directly into the town’s zoning code, if the Town Commission or P&Z Board became more development-friendly in the future — especially in terms of height — the decisions on redevelopment projects would be codified. Further, giving too much flexibility to PUDs could leave some decisions in the hands of town planning staff, Freiwald said.
“The people trusted the building officials in downtown Sarasota, and look what they got,” he said, referring to more than 4,200 new condominiums, apartments and hotel rooms planned or under construction.
The P&Z Board ultimately asked for staffers to return with photographic examples showing heights and setbacks of existing buildings to better illustrate the issue. The board will likely relax some of the regulations at its meeting next month, Brown said.
“The original proposal didn’t have a cap on height, it just had compatibility with areas and scenic vistas,” Ray said. “It’s morphed and changed over the past few months.”
As concerns about traffic and building continue, concerns over what PUDs will ultimately allow will likely drag on through the summer.
“I think the height issue and the density issue will probably be one of the toughest things we deal with in the entire code,” said Ray. “Once we have these issues resolved, the rest of the code may seem boring.”