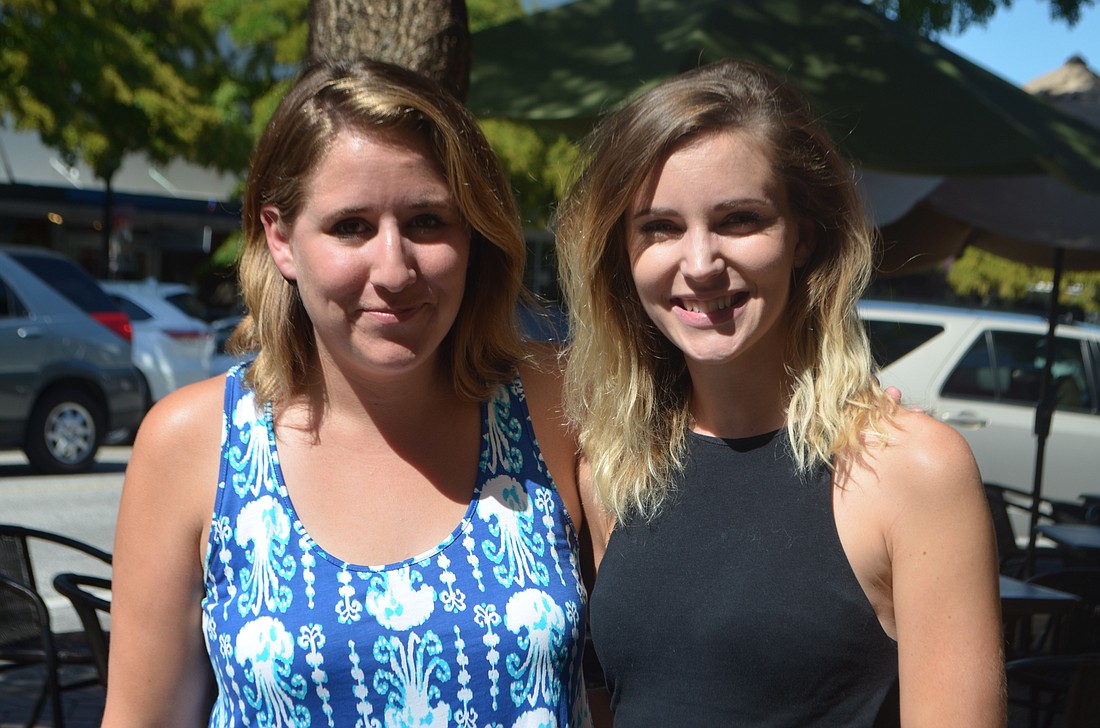- May 10, 2025
-
-
Loading

Loading

Gabriella Ebbesson and Miranda Crowe didn’t want to leave any idea out.
They were given a semester to design a porte cochere, a covered entrance for cars to drop off passengers. Twenty drafts later, they had finished their masterpiece.
The two University of Florida architecture students were enrolled in local architect Guy Peterson’s lab in Sarasota during the spring 2017 semester.
It was there they and their classmates were tasked with an unusual mission.
Plymouth Harbor, a retired-living community, approached Peterson because the board was considering a student-design competition for the porte cochere and courtyard of the new Northwest Garden Building.
Peterson received permission from UF for his class to do this instead of a seminar, and from there, his students spent the semester designing and budgeting ideas for Plymouth Harbor.
The students were split into groups of two, which is how Ebbesson, 28, and Crowe, 24, became partners, and later, winners of the competition.
“They all did a wonderful job, but I think in terms of getting all the things they are looking for, Gabriella and Miranda’s, I think, seemed to just be the appropriate solution, and I think the architect designing the building saw their scheme as one that would add to her architecture,” Peterson said. “It’s a win-win for everybody,”.
Their design is now up for discussion as a possibility for Plymouth Harbor’s new facility.
“We had the feeling in our mind of what it was supposed to look like, but then to get there, it took all semester,” Ebbesson said.
Because the building itself was already designed, the students had to design their porte cochere to coexist with that structure, which proved to be challenging.
“You have to take into consideration someone else’s design, and their sort of pattern or just sort of something they’ve done,” Crowe said. “Sort of repetition, any voids or coloring. There’s just so much that you could choose that we can customize, so it’s really interesting to play off what someone else has done and find a way to reflect [that] design.”
In the end, Crowe and Ebbesson’s designed the porte cochere to pull away from the building and extend to cover pedestrians from rain, because one of the ideas is for pedestrians to be able to get out of their cars and pick up passengers.
“They said if they build it, they wouldn’t change anything except maybe raising it a little bit higher,” Ebbesson said.
When they were finished, the pair was under Plymouth Harbor’s $100,000 to $120,000 budget. Their design would cost about $20,000 in materials.
This wasn’t the first time Peterson’s students got hands-on experience. In the past, students have worked on hypothetical developments for Bayfront 20:20 and facilities at Nathan Benderson Park.
“I think they learn it’s not just academic,” Peterson said. “There are real buildings, real structural issues and real license needs, and besides creating an excellent archetype, they had to solve the problems and meet other requirements.”