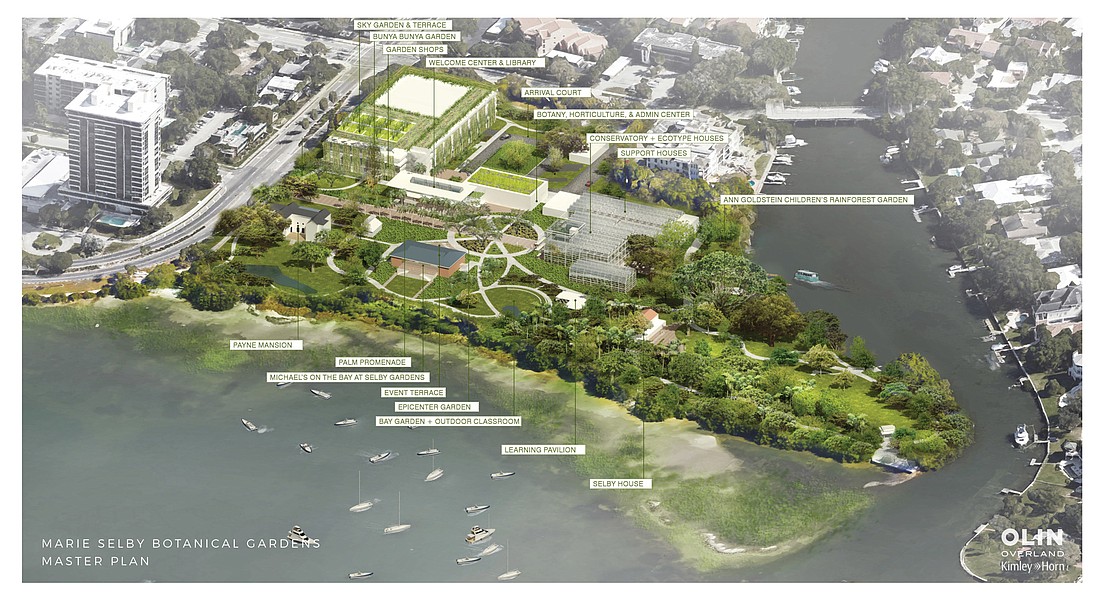- April 14, 2025
-
-
Loading

Loading

Marie Selby Botanical Gardens is growing up.
In the past two years, the Sarasota institution has expanded its membership, introduced museum-style programming and increased revenue by 26%.
“We can no longer accommodate our fantastic visitation, which is good problem to have,” Selby President and CEO Jennifer Rominiecki said. “But we really feel that we need to reckon with being able to park our visitors properly and orienting them and giving them the best possible experience.”
That’s why parking is among the top priorities of a site plan, submitted to the city on Sept. 22, detailing a multi-phase renovation, which includes a five-story garage at Orange Avenue and Mound Street, a new welcome center and conservatory space.
“It’s actually not a parking garage,” Rominiecki said. “It’s a sky garden.”
Rominiecki said she hopes the structure will be on the cutting edge of sustainable design with living walls to showcase the garden’s collections, cisterns for stormwater collection and solar arrays. She said that by consolidating parking vertically, the garden will increase its green space by 50%.
Preliminary plans for the 80-foot structure, which includes a rooftop restaurant, indicate its capacity at 450 vehicles.
“Our idea is it is just a swath of green,” Selby Marketing and Communications Director Mischa Kirby said.
In addition to accommodating visitors, Rominiecki said the plan accounts for the protection of the collections they come to see. The facility offers the world’s best scientifically documented collection of orchids and texts dating back to the 1700s.
“Recently Hurricane Irma really put an exclamation point on this need that we have to safeguard our collections for the future because they are really important to science as a whole,” she said. “We were extremely lucky that the storm was downgraded before it passed through here.
"So, really, what we need to do is put the proper infrastructure in place, and that’s what this site plan will do for us.”
The almost 15-acre property is a mix of residential single-family and multifamily zoning. Selby’s plans call for a rezoning of the parcel to downtown edge, which would allow for increased use of the land.
Marie Selby’s original property accounts for five of the garden’s 15 acres. Over its 40-year history, the gardens have grown to include land along the southernmost portion of Palm Avenue.
“It was originally residential,” Kirby said. “But over 40 years, we’ve grown. This plan kind of acknowledges that history and that growth and continues (Marie Selby’s) tradition of having this little island of green in the middle of town.”
No construction schedule has yet been established. Selby has yet to conduct required public meetings with surrounding neighborhoods and is still in the pre-planning phases with the city of Sarasota.
Early projections estimate the project will cost $67 million. The first phase, estimated at $35 million, will include the parking structure, welcome center and collections area. Phase two will include the greenhouse followed by phase three — the restoration of the historic buildings and rerouting of the garden’s pathways.
Selby estimates the entire renovation will take place over 10 years, but ultimately Rominiecki said the timeline depends on fundraising.
The plan is the latest in a series of adjustments to the facility in the last year, including the introduction of a partnership with Michael’s On East and reintroducing a partnership with the Carefree Learner in light of improvements to the garden’s dock.
But Rominiecki said the plan is not a finale.
“I’m extremely excited,” Rominiecki said “What this master plan does is give us the opportunity to catapult to the forefront of what a botanical garden should be.”