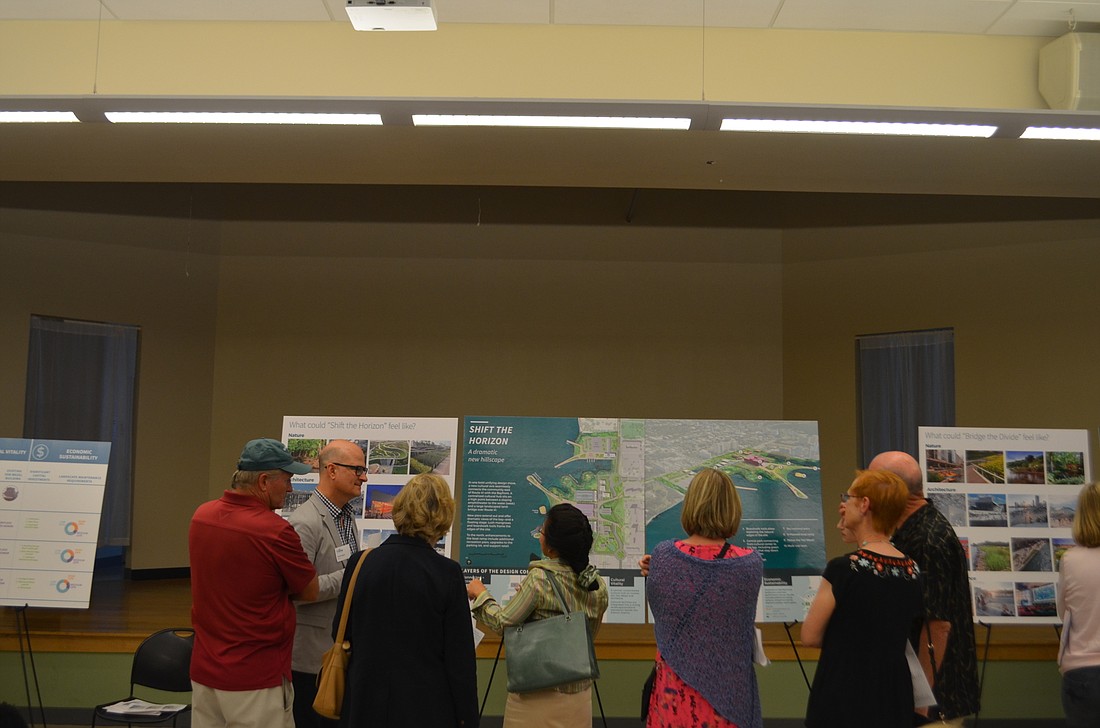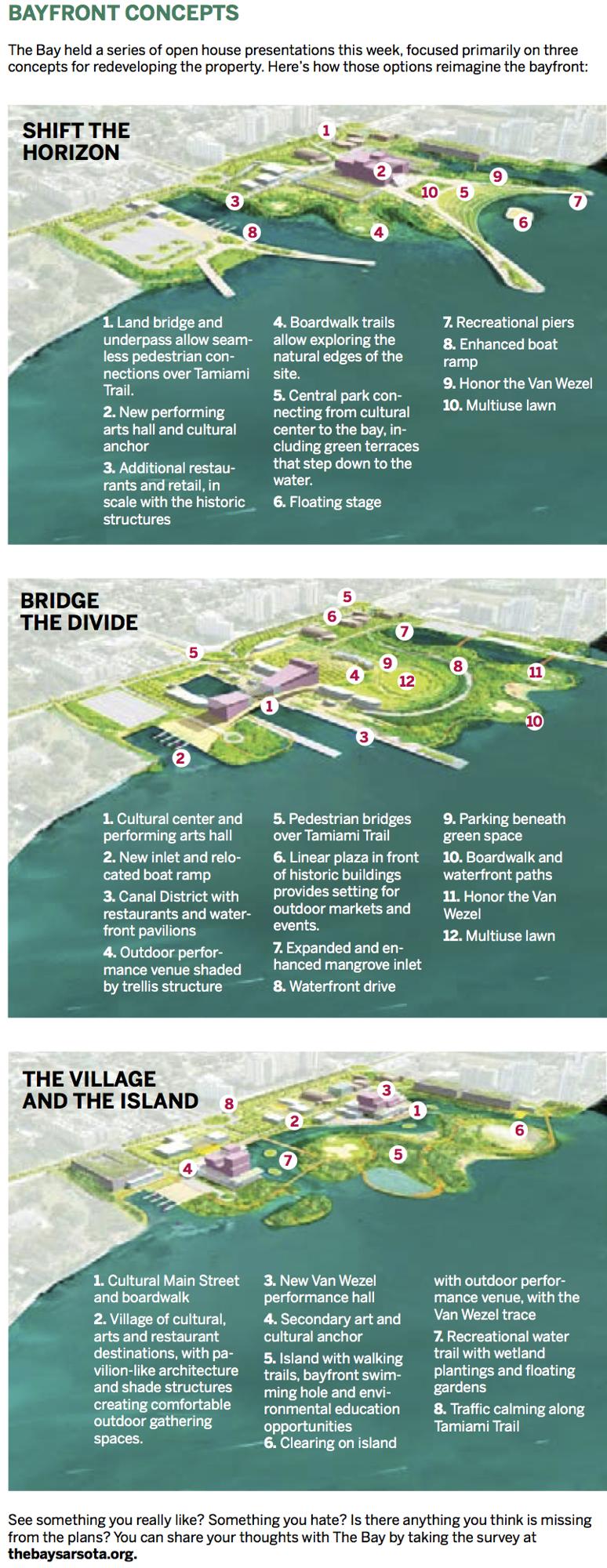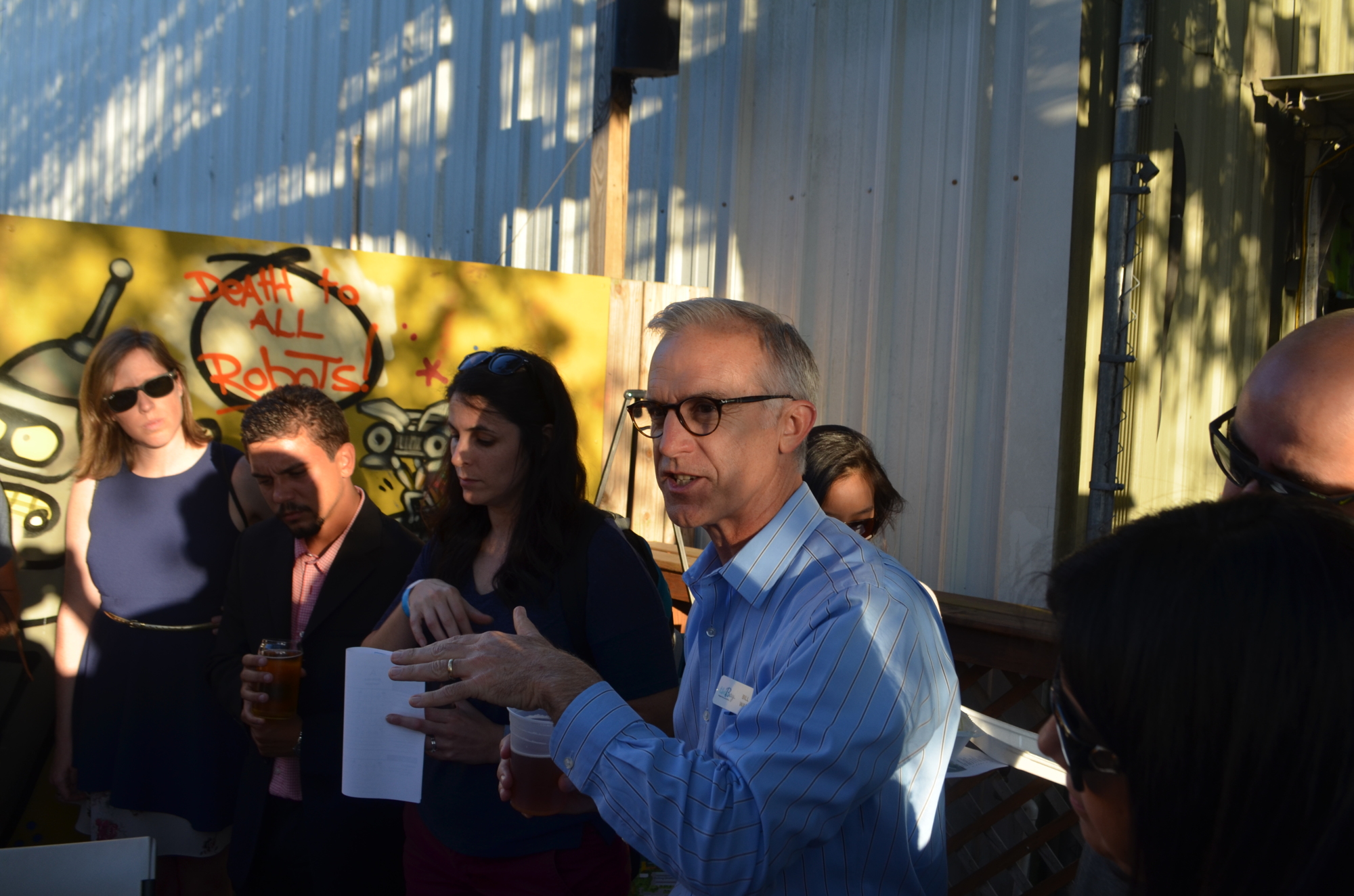- May 7, 2025
-
-
Loading

Loading

This week, The Bay Sarasota showed hundreds of residents three distinct visions for more than 50 acres of city-owned land around the Van Wezel Performing Arts Hall.
The early concept plans include dozens of options for reshaping the bayfront. They propose building a new performance art center, reshaping the edge of the water, redesigning U.S. 41 and much more.
They’re designed to facilitate a community conversation, representatives for The Bay said. And by next month, the planners hope to use all of the input they receive to create the outline of a singular vision for redeveloping the bayfront, moving swiftly in pursuit of a final product.

Those in attendance at a series of open house events this week largely expressed excitement about the possibilities the process offered and the progress The Bay has made.
They had differing views about their favored plans for the bayfront. Some had suggestions for areas they thought should receive higher priority going forward, such as historic preservation. In general, though, there was enthusiasm for the future of the site.
“I know they can’t incorporate everything everyone wants — because it’s not that big of a space — but the fact they’re listening?” said Tracey Fletcher, who attended Tuesday’s event at the Robert L. Taylor Community Complex. “I think they’ll be able to find a balance.”
Not everybody was entirely supportive. Some questioned a lack of detail on the cost of the plans and specifics about how the entirety of the property would be used. Resident Gary Tiffany wanted the city to take over the planning process and proceed in a more deliberate fashion.
“Slow things down,” Tiffany said. “There’s no hurry. This won’t be finished for 10 or 15 years.”
Those involved with The Bay assured the public the group will be able to develop more granular details about the site ahead of a planned September presentation to the City Commission. Technical studies have already examined things such as potential parking needs and flooding-related issues on the site. That work can become more focused as The Bay learns which options have the most public interest.
Gina Ford, the lead planner with planning consultant Sasaki, described the process as going “from very wide to very narrow, and from very shallow to very deep.”
Bill Waddill, managing director of The Bay, agreed. He said more detailed information about redevelopment expenses and governance of the bayfront would come forward in the next round of planning.
“Once we start to get a little lower altitude, then we can start to say, ‘Here’s the big range of costs,’” Waddill said.
On Monday, representatives for The Bay provided an update for the City Commission, which will ultimately have to approve any redevelopment plan. Commisisoner Jen Ahearn-Koch asked The Bay to specifically engage with the community on the future of the Van Wezel and GWIZ buildings, neither of which is depicted in the concept plans.
Those in attendance at the open house events raised similar questions about the fate of those structures. Waddill said The Bay is not in a position to make final decisions about those buildings, both city property. He pledged the planners would seek to honor the legacy of both the Van Wezel and GWIZ.

Hannah Boehmer, who attended a Tuesday open house targeted at young professionals, wants The Bay to stick to that pledge. Waddill has pointed out the challenges associated with both buildings, which are aging and located in a floodplain.
Still, Boehmer encouraged the planners to search for a way to repurpose the buildings or otherwise recognize their history. She suggested using the roof design of the Van Wezel as the inspiration for a new pavilion as one option.
“We understand (the issues) — but can you do something other than tearing it down?” Boehmer said.
Ford anticipated that several areas of community consensus would emerge from this week’s meetings. There might be a few concepts that prove divisive, but Sasaki and The Bay said the plans will continue to evolve through the end of the summer.
Ultimately, the group will be responsible for putting together a cohesive plan that reflects what residents have shared.
But Ford also said the master plan would provide a framework for the long-term redevelopment of the bayfront, including some built-in uncertainty, allowing leaders to adjust the vision as necessary.
She encouraged the community to avoid devoting too much attention to smaller issues, instead concentrating on broader concepts that will ultimately define the future of the property.
“The important thing to remember is that we’re establishing the foundation of a legacy that’s for many decades and many generations to come,” Ford said.