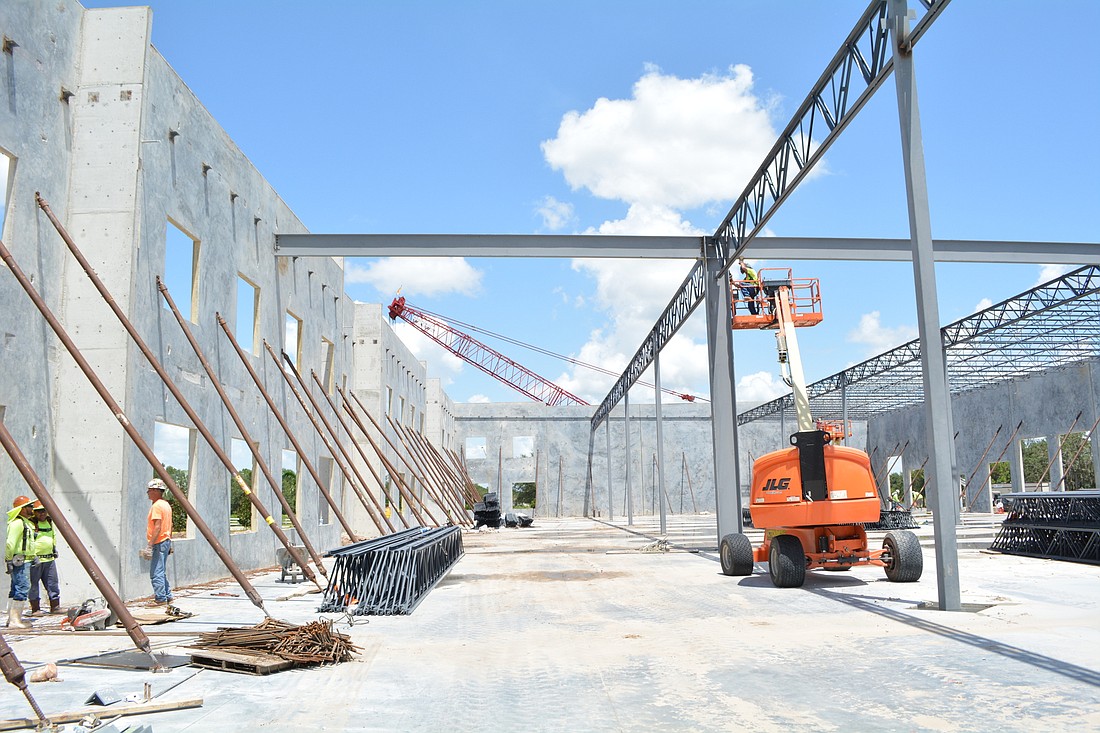- May 7, 2025
-
-
Loading

Loading

Erecting the walls of many commercial buildings can take months or longer.
Matt Jackson, the owner and project manager of Ed Taylor Construction, can do it in less than a week.
His Tampa-based company specializes in tilt-up construction, where a building’s walls are poured at the job site in large slabs of concrete and raised into position forming the building’s exterior walls. A crane lifts the cured panels into place.
“All these walls went up in four days (after the concrete slabs were allowed to cure),” said Jackson, pointing to a 60,000-square-foot building in the Gateway Corporate Center in Lakewood Ranch.
Tilt-up construction is the preferred method for the light industrial spaces Harrod Properties is building in its corporate center, located just south of the Crowder Bros. Ace Hardware. The light industrial park has seven buildings, of which three are under construction and four are completed. Two of those under construction will be finished in October. The last, Building 7, which had its walls go up last week, will be finished before year’s end.
Crews are working to install beams and other supports for the roof of Building 7 before beginning interior work.
“This building in its entirety will be started and finished in six months,” said Stephen Racine, vice president of leasing and development for Harrod Properties.
Although walls for tilt-up construction buildings go up quickly, contractors spend weeks prepping. They start by preparing the land and pouring the footings on which the walls will stand.
After plumbing, electrical and other infrastructure is installed, crews pour the concrete floor for the building.
That floor is what Ed Taylor Construction uses to build the wall panels. After the floor slab cures, crews draw lines denoting each of the 53 wall panels, making sure to mark where windows and other openings should go in the wall.
Those lines, or guides, are then framed with wood. Rebar is then installed within the wood frame and the floor is sprayed with a
material that keeps the newly poured wall from sticking to the floor when the concrete is poured into the wooden frame. The rebar provides support so the wall doesn’t break. Wall panels, which weigh about 100 tons, cure for about a week before they are structurally sound enough to be moved.
“The reason we put so much rebar in these panels is for the initial lift (by the crane),” Jackson said.
The crane lifts panels individually, placing them on the footings. There’s a small gap — no bigger than one-half inch — between each to allow room for the concrete to contract and expand as the weather heats up or cools.
After the walls are in place, contractors caulk the gap between them and install support beams to hold the walls in place until the roof can be installed.
Jackson said a similar building would take an additional 10 months or more to complete if constructed with concrete blocks.
“It’s so big,” he said. “That’s a lot of block.”
Racine said the tilt-wall product is different than many of the light manufacturing spaces available on the market. He said others are constructed of metal or concrete block, which is less sturdy if a hurricane or other high-wind storm passes through.
“We’re building a different product,” Racine said. “They’re really bomb shelters. There’s high-resistance glass. The wall thickness is 7 1/4-inch to 9 1/4-inch of solid concrete. When a storm comes through, they have assurance the buildings are going to stand.”
Racine said the first four buildings, totaling 320,000 square feet, are 85% leased, and businesses say they are doing well.
“They’re growing,” Racine said, noting many businesses want to relocate closer to where their CEOs and employees live — the Lakewood Ranch area. “We’re getting more demand for product in this market.”