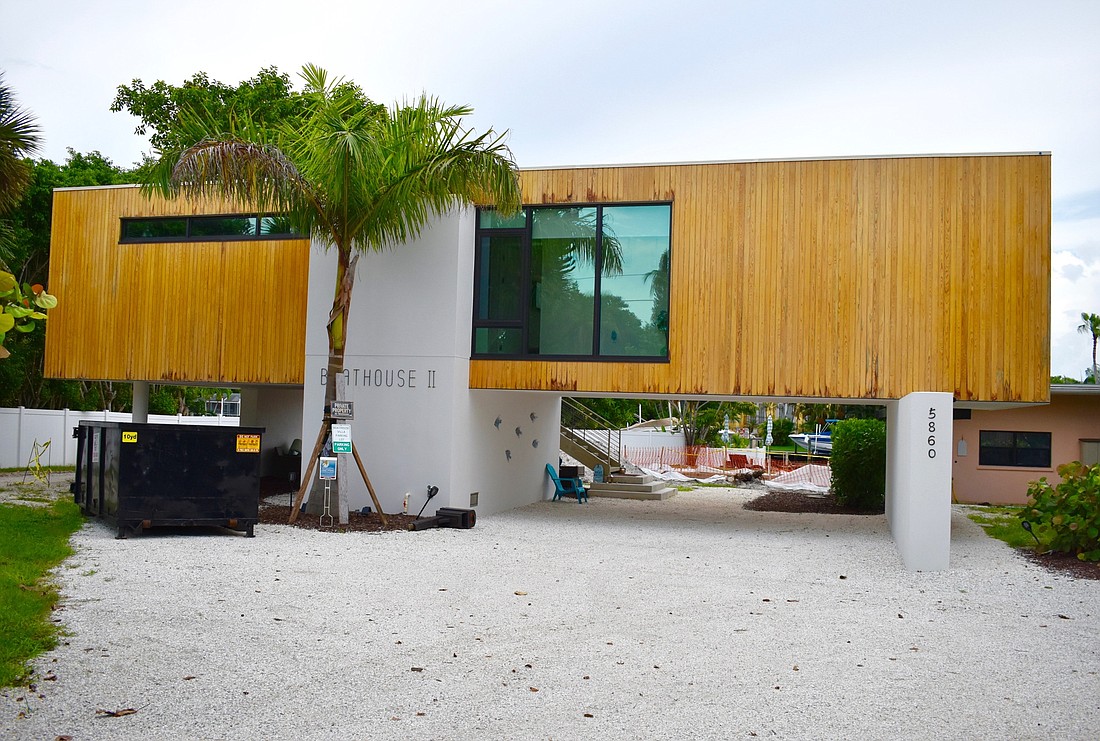- December 21, 2024
-
-
Loading

Loading

One home at 5860 Gulf of Mexico Drive distinguishes itself from others on Longboat Key because it doesn’t try too hard.
Designed by Jerry Sparkman of Sweet Sparkman Architects, the building, dubbed “Boathouse II” is in addition to an existing structure at the address. The name is derived from the original boathouse on the property, overlooking Sarasota Bay on the east side of Gulf of Mexico Drive.
“Boathouse II” features cypress siding and a design not typically seen around these parts.
“It’s a smart house, it's elevated, it allows you to see through it,” Sparkman said. “So instead of seeing a house on the ground, you see a view of the site and the water, it has kind a framing quality, which is quite nice. And again, it just comes out of how simply can we touch the ground, how simply can we make an honest house.”
The homeowners wanted to remain private (ownership is listed as a limited liability corporation with a Cortez address). Public records list property value at $816,384.
The home was designed in about six months and built in less than a year. Sparkman designed the whole site with features such as a pool and improvements to the original boathouse. He said his rates are typical of most architects – a fee from a percentage of construction costs. “It’s usually based around a reasonable percentage depending on complexity and scope,” he said.
In this case, elevation creating a framing quality coincides with the practicality of the home. Sparkman acknowledged some of the difficulties that come with building on the shoreline, and “Boathouse II’s” elevation prevents the home from flooding.
Sparkman also said that the coast is a corrosive environment, so he had to be mindful about materials that could hold up to the elements and make sure they were durable. He also planned to deal with up to 160-mile-per-hour winds.
“It addresses those elements head on, and I believe in that kind of design,” Sparkman said. He values homes that can weather well, last long and look good.
Sparkman said he worked with this client for a long time on another project. He took their direction of building a modest house complementing the property and its location without overdoing anything and ran with it.
While he has designed numerous homes, Sparkman said this is the first he’s done of this scale on Longboat. Sparkman noted that the island tends to generate larger, more expensive homes. “Boathouse II” stands in stark contrast with its express purpose of avoiding over-indulgence.
“I think that people naturally find small homes attractive,” Sparkman said. “When I've done smaller homes, smaller guest houses, they resonate with people. There’s an intimacy about the scale.”
Longboat is a real estate hub, and Sparkman said there’s probably competition amongst residents for architects, builders, etc. He praised the work of his local peers and said he hopes this house can be a positive addition to the architecture of the area.
“You’re doing something for an owner, and when it’s built, we’re really doing something for the community, and I hope that house contributes in a positive way,” Sparkman said.