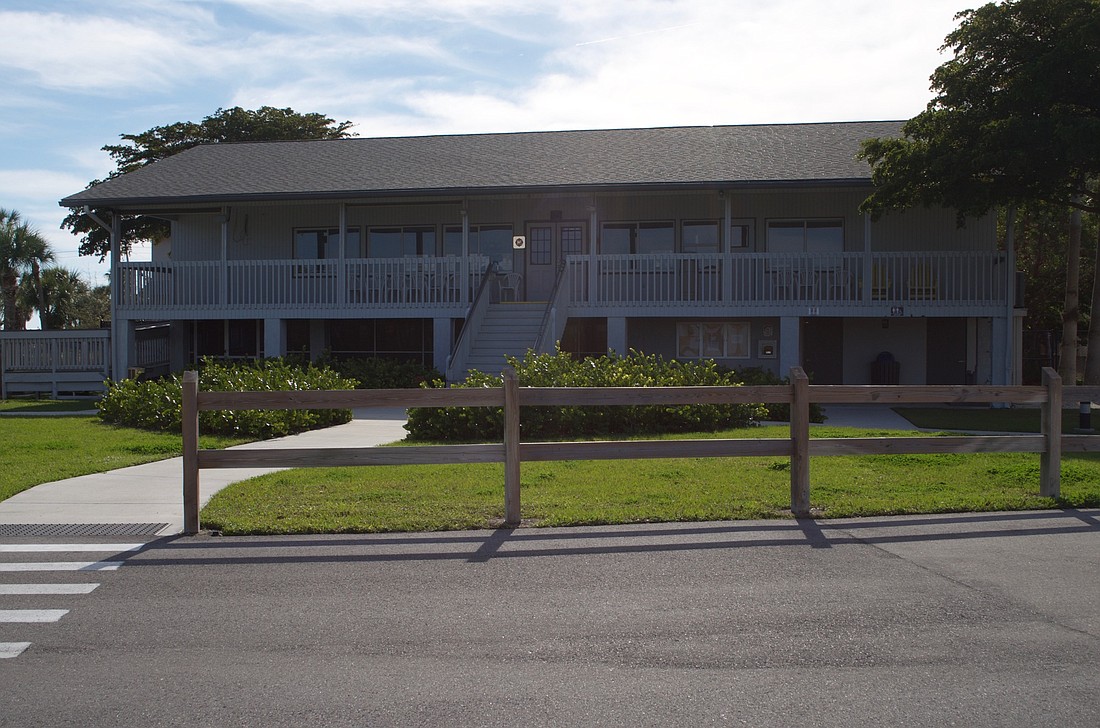- April 1, 2025
-
-
Loading

Loading

Longboat Key is looking at proposals for a replacement Recreation Center at Bayfront Park, based in part on a 2012 inspection of the decades-old structure that pointed out problems with stairs, railings, ramps and other components.
The due-diligence report from Wannemacher Jensen Architects, Inc. of St. Petersburg was written as part of a “comparative analysis performed to determine whether it would be in the Town’s best interest to renovate the existing facility or plan the construction of a new facility,’’ Isaac Brownman, the town’s director of Public Works, wrote in a Feb. 11 memo to Town Manager Tom Harmer.
The 2012 report, which recommended demolition, said there was “no monetary, operational, or program benefit provided by the existing building.”
Wannemacher Jensen produced in 2019 basic diagrams for three options for replacement buildings, ranging in overall space from 8,560 square feet to 8,793 square feet. Of the three, Brownman recommended a scheme built in the existing location with minimal impact to the existing park, maintaining road locations and the view of Sarasota Bay.
Three-dimensional drawings, a revised cost estimate and a detailed floor plan of the proposal aren’t expected until March or April, and no construction money exists in the town’s five-year capital plan. Fiscal year 2019’s budget does include money for the architecture company to refine initial planning work already completed. Any cost over $5 million, per town charter, must go to voters for consideration.
“The main reason for my recommendation is that the park currently carries a serene and enjoyable ambiance that was thought through and designed with community involvement,” Brownman said. “The town continues to receive numerous accolades and compliments regarding the ‘fit, feel and style’ of the current park atmosphere.’’
Basic specifications of the proposal call for a two-story building, with an elevator, featuring a main multipurpose room of about 3,000 square feet with a view of the bay. Additionally on the second floor, two separate multipurpose rooms add nearly 1,400 square feet. A second-floor kitchen and reception-lobby area also are in the plan.
Restrooms, storage and an outdoor open space are proposed on first floor.
Based on a 2012 analysis, the minimum it would cost to bring the existing building into compliance would be between $125,000 and $150,000. That price does not include an elevator.
Among the issues cited:
Open tread stairs (an Americans with Disabilities Act violation);
A single ramp run greater than 30 feet (an ADA violation);
More than 4 inches between railing supports, which could allow a child to get stuck;
Windows that don’t meet hurricane impact requirements;
Hurricane bracing that is rusting; and
A commode too close to a wall (ADA violation).
Building a new recreation center has been discussed for years and was rejected by voters in 2004 shortly after the town finished building a new municipal building and fire station.
Harmer said the goal is to get a basic concept approved this year during budget planning workshops, which begin in May.
The 1,350-square-foot recreation center that stands in Bayfront Park now was donated to the town in 1984 by the late Murray “Murf” Klauber, former owner of the former Colony Beach & Tennis Resort.