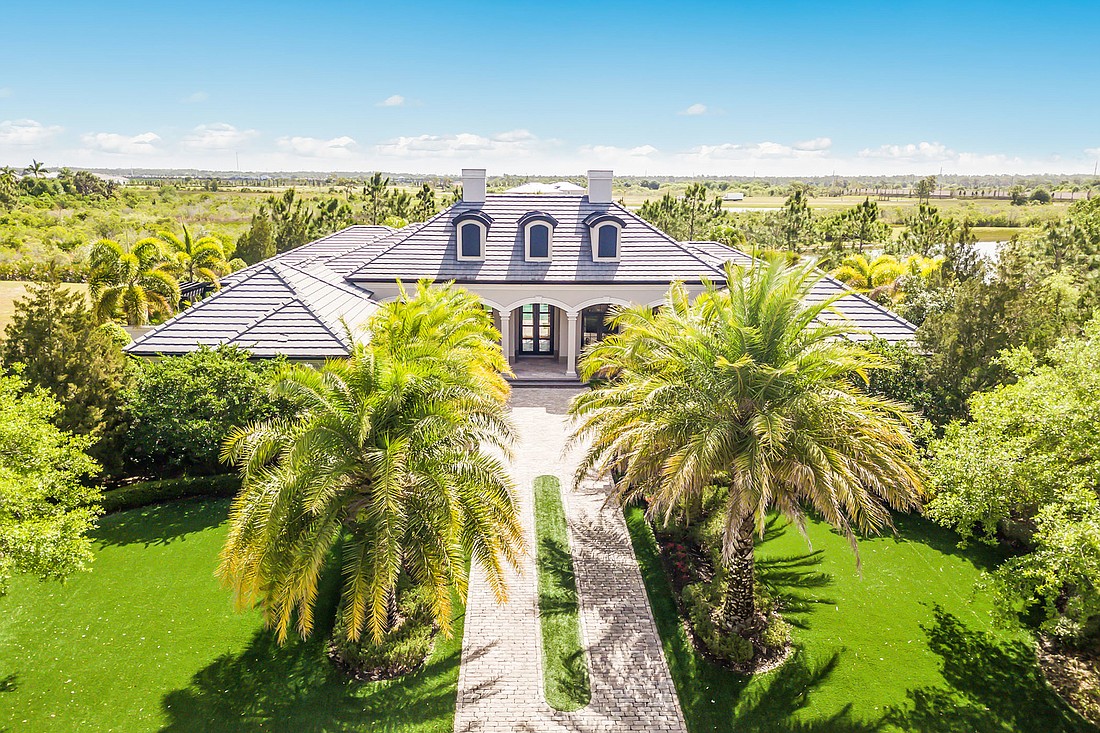- May 21, 2025
-
-
Loading

Loading

Lakewood Ranch is creating a whole new look for itself. Gone are the heavy furniture and grandiose spaces of the immediate past. They’re being replaced by a much lighter touch — softer colors, trimmer shapes, and as for those heavy, fussy window treatments, they’ve been banished to welcome in the sun.
This home in The Lake Club was one of the first in this new style. Now 10 years old, it foreshadows what was to come and today seems absolutely “of the moment.” The secret? A Canadian couple who knew what they wanted and worked enthusiastically with some top notch talent to get it.
Mary Anne and Dave Morrison are from Muskoka, Ontario, just north of Toronto. Dave is retired from the food business and Mary Anne works as a corporate coach. When they started looking for a home in Lakewood Ranch in 2008, during the height of the recession, no less, they had been filing away ideas for years. “There were two crucial things we wanted,” Mary Anne says. “Privacy and entertaining.”
Along with architect Shawn Ambross and builder Mark Miller of Westwater Construction, the Morrisons came up with a plan perfectly suited for both. There is no formal living room, for example. That space, often so awkward in high-end homes, with its 20-foot ceiling and feeling of “look but don’t touch,” is just not there. Instead, we enter through a simple yet elegant foyer, past the formal dining room, into a large great room where living and entertaining are combined. A state-of-the-art kitchen opens to this convivial sitting area, boldly furnished with two giant curving sofas, perfect for party conversation.
And there is a lot of it. The Morrisons love to entertain, both for charity events and private dinner parties of 10 or 12. Food is important, and they’re both good chefs. But they also include card games and dancing, which often flow outdoors to the adjoining terrace, where screens can be lowered at the touch of a button. To complete the outdoor living area there’s a kitchen set against a smart stone wall, plus a television and a fireplace. “If it’s still nippy I pass out fur blankets,” Mary Anne says.
Privacy is maintained with a perfect 0.75-acre lot overlooking a lake and sheltered from the neighbors by carefully planned landscaping. There are private spaces within the home as well. Two guest rooms in one wing offer contrasting atmospheres, one subdued and shady, one bright and sunny. For guests who might want even more privacy, there’s another guest room with its own entrance plus a wet bar. Mary Anne currently has it adapted as her office. Clients can drop by for a meeting and not even enter the house proper.
What gives the house its star quality is the fact that every room opens to the outdoors. Or more properly, to a beautifully landscaped terrace, sometimes shaded, each one with a water feature. “The house has 13 exterior doors,” Dave explains. It’s a home that makes the most of Florida’s wonderful winter weather.
The Morrisons enlisted the help of interior designer Mark Dalton, whose firm Mark Dalton Inc. is well known for sleek contemporary design. “Mark says we’re the easiest clients he’s ever had,” Mary Anne says. “Everything was either a big yes or a big no.” Mary Anne was also a hands-on client. She did prodigious research on features that might be right for the house, both online and in person. A fan of Restoration Hardware, she has made sure that many of the company’s iconic pieces have ended up in the home, with the same style inspiring some of the numerous built-ins. All the linens were found online from a company called The Well Dressed Bed. And the ultra modern showerhead in one of the guest bathrooms comes from Costco. “We love the hunt,” Mary Anne says.
But the solid maple counter top that dominates the kitchen island and sets the tone of the living area was Mark’s idea. It was created by local craftsman Marvin Bowling. “It took six men to carry it,” Dave reports. And it is so well-sealed that it still looks new.
Another of Dalton’s touches: the chandeliers — two of them — in the master bath. They add a note of whimsical glamour to the spacious room, clad in white marble and looking out onto a terrace with flowering plants. A soaking tub is set in a bow window and there is also a walk-in shower. Campbell Cabinetry created the generous built-in storage. As Mary Anne puts it, “It’s our Ritz-Carlton bathroom.”
All through the home are subtle touches that set it apart. The exterior trim is painted black, an unusual choice that adds a crisp element to the contemporary design. Wood is used abundantly in the great room, with inlaid oak giving a warmth to the slate floor, while overhead a beamed ceiling adds to the effect.
The owners chose the art for their home carefully. Tropical beach-inspired prints by Peter Hales, acquired during a trip to Australia, add a cheerful note to several of the bedrooms, and throughout the home the works of Sarasota artist Bill Reed are on display.
The Morrisons have decided to downsize and are putting their dream home on the market. (The property is listed at $1.65 million; the furniture and art can be acquired separately.) Their new winter home will be a townhouse in Country Club East, with renovations to be done by Westwater Construction. “We have adored living and entertaining in our beautiful home,” Mary Anne says. “We do believe we were definitely ahead of our time when we designed it.”