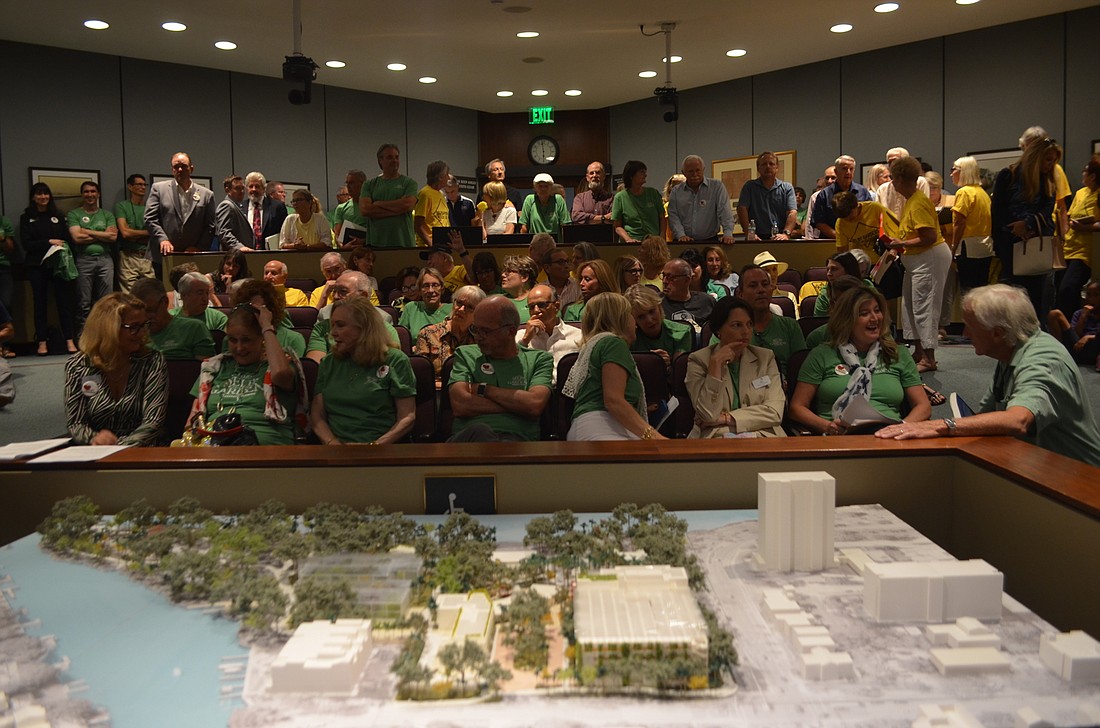- January 22, 2025
-
-
Loading

Loading

Proponents and detractors of plans to redevelop the Marie Selby Botanical Gardens property packed the commission chambers at City Hall beyond capacity for a public hearing Wednesday — although no members of the public had the opportunity to officially share their thoughts on the proposal.
Over the course of five hours, the city’s Planning Board made it through the first two presentations in what was anticipated to be a lengthy public hearing on Selby’s master plan proposal. Near the end of Wednesday’s meeting, Planning Board members said it was possible the hearing would take even longer than they originally thought.
As a result, the group agreed to adjourn around 11 p.m. and continue the meeting beginning at 1:30 p.m. Wednesday, Sept. 25.
Selby Gardens is seeking five different approvals from the city: for a site plan, a rezoning, a zoning text amendment, an amendment to the city's future land use map and an application to vacate an easement. The organization plans to build several new structures as part of a $92 million campus renovation, including a welcome center, a greenhouse and a five-story parking garage with rooftop restaurant.
Selby representatives made the first presentation at Wednesday’s hearing. They said the master plan was designed to make the layout of the gardens more efficient, defending the height of the parking garage as a necessity to allow more room for garden space on the ground level. They noted a series of proposed traffic improvements they intended to undertake on nearby Orange Avenue and Mound Street.
The presenters said the overall impact of the master plan was not significant relative to what a property owner could build by right on the land.
“What we’re proposing is a very minimally intensive development on the site,” said Chris Cianfaglione, a consultant with Kimley-Horn working with Selby on the plans.
Members of the Planning Board asked questions about the height of the garage, traffic circulation within and outside the property, the management of the rooftop restaurant and the necessity of creating a new zoning classification specifically for the Selby Gardens site. Selby officials said the zoning category was designed to limit the development of the site to the things included in the gardens’ master plan, an attempt to assure neighbors the property couldn’t be redeveloped as something else in the future.
Cianfaglione said the current zoning designations on the site — residential and office uses — don’t reflect the reality of what’s happening at Selby Gardens.
“We’re in this position where we are today because Selby was never really originally master planned,” Cianfaglione said. “It was something that evolved over time, and we’re really trying to clean it up.”
In a report ahead of the meeting, city staff recommended approving the Selby Gardens proposal. During a presentation Wednesday, staff acknowledged the height of some of the buildings and the inclusion of commercial uses could be considered incompatible with the surrounding residential areas. Still, on balance, staff said they thought the proposal was in line with the city’s planning goals.
Wednesday’s meeting ended before the Planning Board could hear testimony from affected persons, the city’s designation for parties who live or own properties within 500 feet of the Selby site or who are otherwise considered adversely affected by the proposal to a greater degree than the general public. That testimony will include two presentations up to 40 minutes from attorneys for nearby resident associations.
The Sept. 25 meeting will adjourn for a dinner break at 5 p.m. and reconvene at 6 p.m.
At the end of the public hearing, the Planning Board will make a series of recommendations on the proposal to the City Commission. The City Commission has scheduled a special meeting for its public hearing on the Selby plans for 1:30-9 p.m. Monday, Oct. 28.