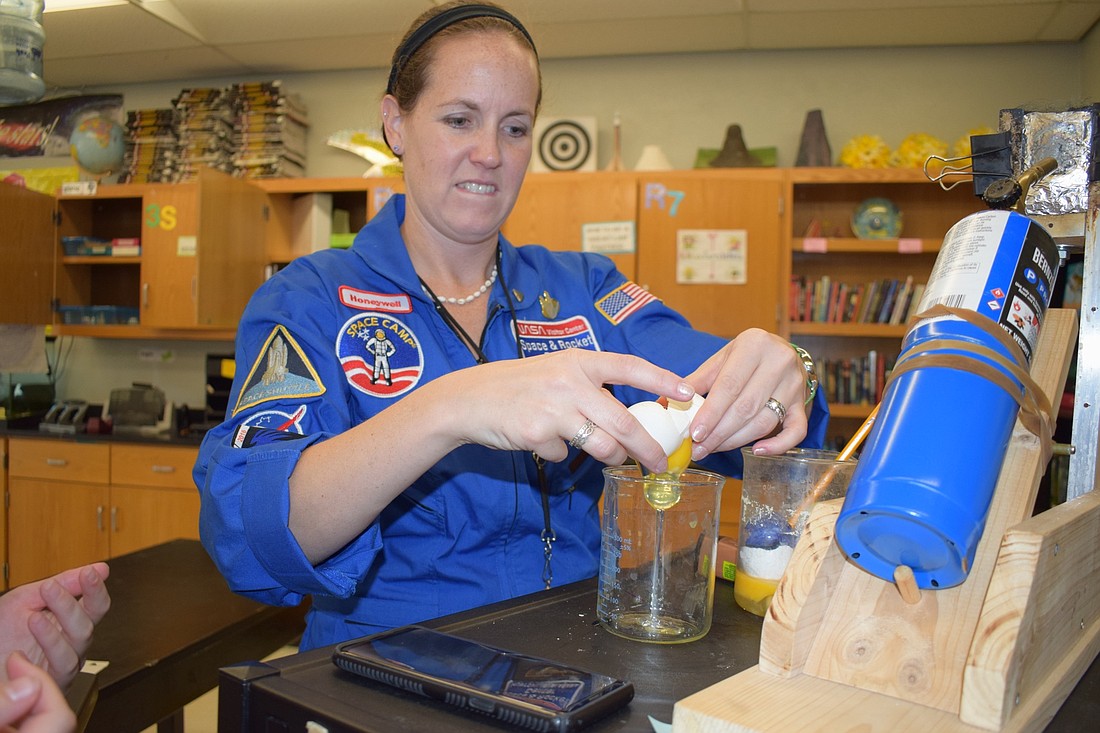- April 22, 2025
-
-
Loading

Loading

As adjustments are being made at Braden River Middle School to accommodate new health and safety protocols due to the COVID-19 pandemic, administrators and the School District of Manatee County are also looking forward to plans for the school’s renovation and addition.
The school district approved the schematic designs for the project during its Aug. 11 board meeting. The tentative budget for the renovation and addition is $26 million.
The renovation of the school includes a campuswide HVAC renovation, an expansion of the cafeteria and a remodel of science labs and the administration area.
Jane Dreger, the director of construction services for the district, said the timeline for the project will be determined after the construction documents are closer to completion.
As of Aug. 14, Dreger said the project could take eight to 10 months to design, two months for permitting and 18 months for phased construction and renovation.
If construction documents are completed in January, permitting could be done in March with construction starting in June 2021.
Phasing and sequencing for the project has not yet been decided.
Dreger said that in typical renovations like Braden River Middle, the district will build the new building first to use as a swing area to relocate students while work is being done on another building. But because the new building is smaller than the current buildings on campus, the project could include more phases.
Work on the front office will be done over a summer as well as the cafeteria expansion.
The cafeteria will be expanded to provide additional seating inside as well as an additional covered walkway and eating area outside.
The cafeteria is currently 3,775 square feet with a capacity of about 290 students. The expansion will add 1,431 square feet and increase the cafeteria’s capacity to about 380 students.
The new addition will have six classrooms, new instructional technology, covered walkways and secure portals.
The school has about 1,150 student stations. The new building will add 132 student stations.
“As part of this building, we’ll have secure portals to make sure that this building is completely tied in and inaccessible from anywhere outside of the school,” Dreger said.
Major changes will be occurring in Building 1, which holds the administrative offices and media center on the first floor and science labs on the second floor.
Once renovations are complete, the administration area will be reconfigured to have a single point of entry. Anyone visiting the school must go through the administration area before entering the rest of the building while students can access the front office from the inside of the school.
“Thirty years ago when we built schools, we wanted everybody to come onto the site,” Dreger said. “We wanted them to come in and interact and see the kids moving around. Now we want to keep everybody but the students and staff out and control them at a single point of entry.”
The school currently has visitors briefly going through the courtyard before entering the administration area.
The media center will be reconfigured as well. Dreger said the hallway between the media center and administration area is “space heavy” and poorly utilized, so the hallway will be taken away to add more space to the media center and administration area.
While work is being done on the administration area, administrators and staff members working in that area will be relocated to a multipurpose room that is attached to the gym in Building 3.
The second floor of Building 1 contains seven science labs that will be reconfigured for new science technology. The terrarium on the second floor will be restored for use by an agriculture program.