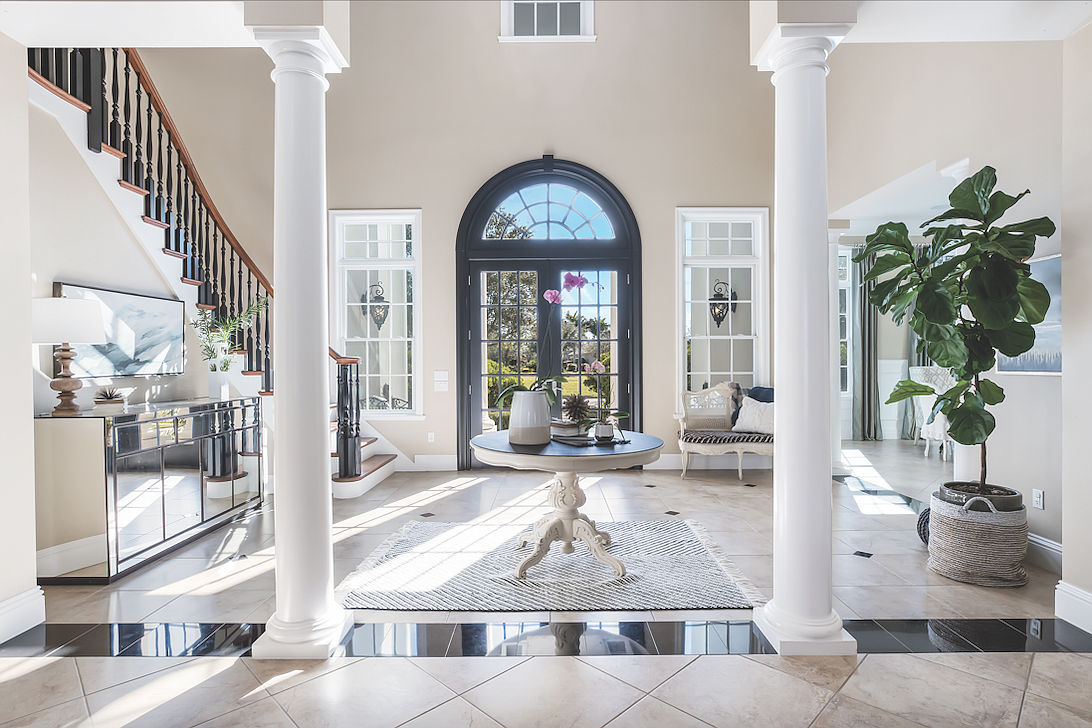- April 26, 2025
-
-
Loading

Loading

In style and appearance, this lavish residence in The Lake Club summons visions of stately homes and neoclassical architecture. You can almost picture days gone by in the antebellum South or the aristocratic watering holes of Newport and the Hudson Valley. Its symmetrical facade and its Grecian columns make it stand out among the sprawling Mediterranean homes for which The Lake Club is famous.
One would expect an equally staid lifestyle being lived inside. So it comes as a surprise that this is the home of an energetic young family. The traditional elements are still there, but they’ve been redefined in new ways that complement the way families live today in a world full of change.
The pandemic was a moment of truth for so many homes. The sought-after open concept plan, considered so necessary for the modern family, suddenly wasn’t so great anymore. Privacy is the new luxury, along with multiuse spaces. With people spending more and more time at home, away from the distractions and outside activities that have dominated our lives, a home is more important than ever. It has become, almost overnight, a place to work, to study and to do business.
For the Hermann family, their home has turned out to be an ideal refuge. Each of the four children — Makenna, Weston, Charleston LeRoux and Grayson — has his or her own bedroom plus a separate work/study station located elsewhere in the home and adequately separated from siblings. It’s an ideal set-up for online learning.
And dad Jared Hermann has the greatest luxury of all, a dedicated home office. It’s tucked away all by itself, a spacious room with a peaceful view of one of the interconnected lakes that give The Lake Club its name. If there is any spare time during the day, Jared can, and does, sneak away for an hour or so for some bass fishing. Not many offices can offer this perk.
Still, for all the family friendliness, the home retains a rather formal layout. There is an impressive room-sized entry hall with a ceiling that soars 25 feet high. Directly ahead is the formal living room. It boasts perfect proportions, a tray ceiling and a stone fireplace. Adjacent is the formal dining room, bright, spacious and currently doing double duty as a study hall.
In fact, multiuse spaces abound. There is an open loft area at the top of the dramatic staircase that is perfect for teenagers and TV. Then there’s a playroom, with windows on three sides, located over the semi-detached garage. It’s accessed via a second floor “bridge” that creates a treehouse feeling. The motor court itself has proven to be an ideal play space, with plenty of room for games, bikes and even a basketball hoop.
Much of the family life still takes place in the family room, though. It is the home’s most casual space, with a beamed ceiling and an informal eating area. There’s also an elaborate outdoor living area that blends seamlessly with its indoor counterpart, thanks to glass doors that slide back and disappear completely. Here, you can find cooking facilities, a dining area, a TV and a fire pit surrounded by comfortable chairs.
For such an active family home, the Hermann residence has a surprisingly sophisticated style. The credit here goes to Aimee Hermann, with some help from her friend, interior designer Melissa Long. What’s remarkable about the decor is how well it matches up with the home’s highly refined architecture. Lines are straight and crisp, and there’s a symmetry to the furniture and the way it is arranged. Cabinets in the kitchen and bathrooms are custom furniture grade. Colors are subtle. And, unusual for a large family home, every room is finished. The children’s bedrooms have the same attention to detail and custom finishes as the master.
The most outstanding room in the home is probably the master bedroom, where a palette of grays and creams suggests a luxury hotel suite. A low credenza of dark wood warms the room up, but it remains an exercise in understated elegance. One of the daughters’ rooms comes in a close second. It’s a pale dusty pink accented with the palest shades of white and cream. A delicate chandelier hangs from the ceiling and sparkles in the mirror-accented furniture.
The Hermanns are originally from Tampa and moved to Sarasota in connection with Jared’s position as a first vice president of Morgan Stanley Wealth Management. “We knew we wanted to live in the Ranch,” Jared explains, and when they came across this model by builder Lee Wetherington, they knew it was the one. He and Aimee bought it in 2008 and have raised their family in it.
The Hermanns’ lifestyle illustrates the way young families live in The Lake Club. With each child in a different school, there is always plenty of activity in the various areas of the home, including the pool and spa. Outside the front door is a Lake Club landmark, a large communal park that’s perfect for impromptu ball games and walking Lilah, the family’s rambunctious French bulldog.
But the facilities at the newly renovated clubhouse, just a short stroll away, are also a major draw. There is a special pool just for children, and activities, such as tennis lessons, are offered. Parents enjoy the expanded fitness center, the various bars and dining rooms, and the resort-style pool. “It feels like a vacation,” Jared says.
But life goes on even as the world changes. The Hermanns are putting their home on the market and plan to build a new one, also in Lakewood Ranch, incorporating the lessons they’ve learned from their well-loved home on Clearlake Avenue. After all, it has proven a surprisingly adaptable refuge in a world that is rapidly changing.