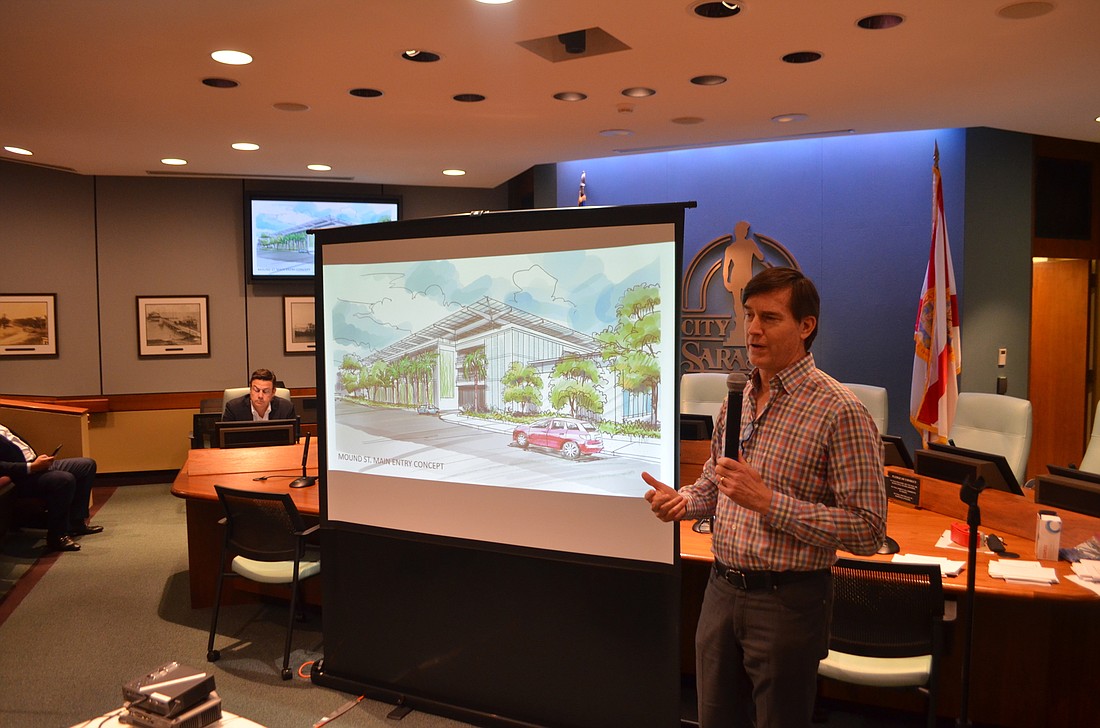- January 22, 2025
-
-
Loading

Loading

Two months after a marathon series of public hearings on a proposed master plan for renovating the Marie Selby Botanical Gardens campus, Selby Gardens representatives and residents living near the bayfront site once again gathered in the commission chambers at City Hall for two hours Wednesday evening.
The occasion: a community workshop on proposed revisions to the Selby Gardens master plan. After the City Commission rejected Selby’s initial proposal in November, Selby has been working to adjust the plans in hopes of ultimately earning the city’s approval to move forward.
In a presentation led by Chris Cianfaglione, a Kimley-Horn planning consultant working on the master plan, Selby representatives said the proposal has been revised to address a number of issues residents raised at public hearings and community workshops. Although a new master plan is not yet finalized, the Selby team shared details about a few of the planned changes.
Selby previously announced a few of those changes: The proposed maximum height allowed on the property is being reduced from 75 feet to 45 feet. A planned restaurant will no longer be an independent business, instead operating only when the gardens are open. Selby is no longer seeking a change to the city’s comprehensive plan.
Cianfaglione shared additional planned revisions Wednesday. Although the parking garage is designed to have a larger footprint to offset the reduction in height, he said the overall mass of the garage is reduced 30%. The restaurant is no longer located on the rooftop of the parking garage, instead moving to the ground level.
Selby Gardens will still ask the city to create a new zoning district to accommodate the implementation of a master plan, but Selby plans to work with nearby neighborhoods to produce regulatory details designed to address concerns residents have. To address questions about traffic, Cianfaglione said Selby is conducting a more detailed weeklong traffic study in February or March, the parameters of which will also be developed using resident input.
“I hope you will see how hard we’re working to try and find a solution that really does both recognize the promise of the master plan and the gardens and creates a graceful and friendly neighbor to the surrounding community,” said Bob Shemwell, an architect working on the project.
At Wednesday’s workshop, residents continued to have concerns and questions about the impact of the project. Those in attendance raised issues related to traffic traveling to the Selby site, the mass of the parking garage and the siting of buildings on the property. Some speakers also took issue with the number of events currently held at the Selby property and wanted the organization to take steps to better manage or deemphasize events in its master plan.
“That, at the end of the day, is going to be one of the most crucial aspects of this new plan,” said Bob Bernstein, president of the Bay Point Park Neighborhood Association.
Cianfaglione said restrictions related to events and noise would be considered as part of the special provisions written into the zoning code. Still, Selby leaders and residents around the project site offered fundamentally different accounts of the number of events held at the property.
“It appears the scale is tipping much more toward an event center than a botanical garden,” Bernstein said.
“We have operated the same way for 40-plus years,” said Jennifer Rominiecki, president and CEO of Selby Gardens. “… We’ve held weddings, concerts, all of those events for many, many years.”
Rominiecki said Wednesday she would work to share historical documentation on the number of events held at the gardens in response to residents who asked and expressed concern.
Cianfaglione said Selby hoped to finalize a revised plan and submit it to the city in the next month or two. Rominecki said Selby wanted to keep the cost of building the updated master plan in line with the $92 million fundraising campaign associated with the previous proposal, but she said the organization has not yet updated its estimated expenses.