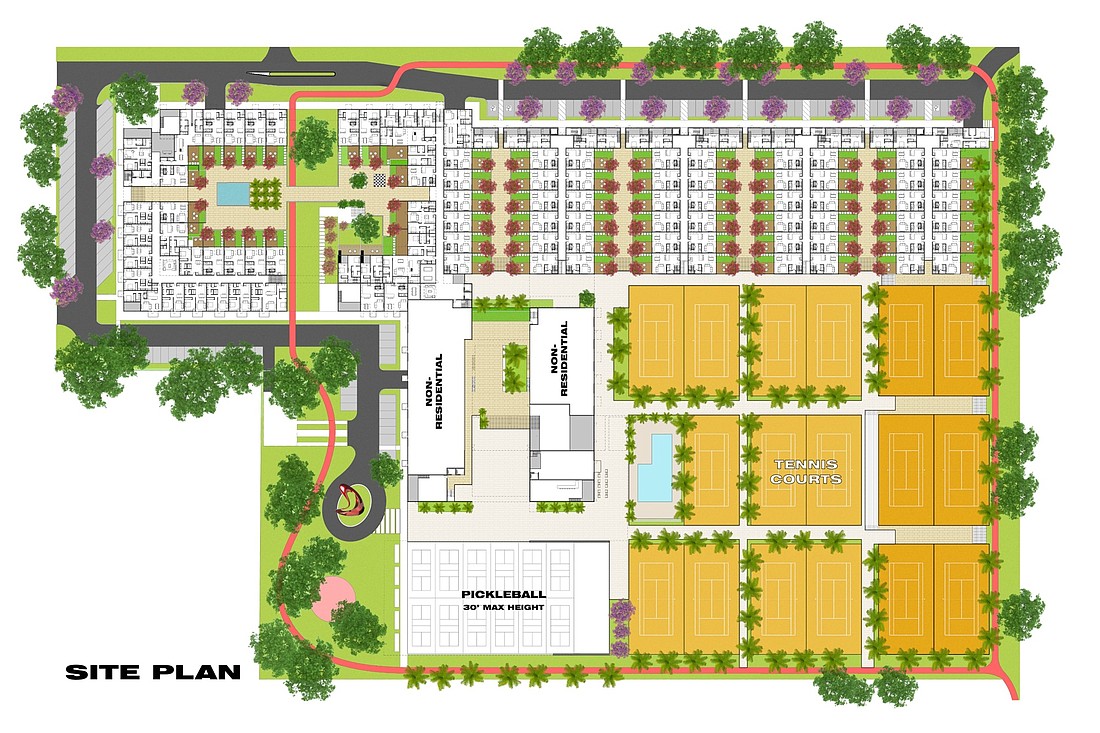- November 28, 2024
-
-
Loading

Loading

A revised proposal for a redevelopment of the Bath and Racquet Fitness Club site is the final attempt to build a mixed-use project on the land while maintaining the tennis center, representatives for the property owners said Monday.
Although the owners have not yet filed a site plan with the city, architect Michael Halflants led a community workshop Monday on a proposal to change the property’s zoning to accommodate the redevelopment. Some of the broader details Halflants outlined remain in line with the previous proposal for the land, which the city rejected earlier this year following outspoken opposition from some neighboring residents. The developers still hope to build 180 market-rate and 27 residential units while maintaining a fitness center on the 13.5-acre site at 2170 Robinhood St.
But as he described the most significant changes in the forthcoming proposal for the Bath and Racquet property, Halflants highlighted what he saw as shortcomings of the last site plan. The new design concentrates the residential buildings on the north end of the property, bordering a residential neighborhood that already allows multifamily zoning and creating greater distance from single-family housing to the south.
The maximum height of the residential buildings would be 45 feet, one story lower than the previous plan. Unlike the last proposal, the owners are not seeking a change to the city’s comprehensive plan to allow for residential multifamily zoning. Instead, the project asks to change the zoning designations on the land from office neighborhood district and intensive commercial district to a combination of office community district, office regional district and community shopping district. All three proposed designations are in line with the city's comprehensive plan.
Rather than refurbishing the existing Bath and Racquet club facility, the new plan calls for the construction of a new fitness center near the center of the property. Seventeen tennis courts would be located in the southeast corner of the property, which Halflants said would serve as a buffer between new buildings and existing single-family homes.
“Obviously, this is a far cry from the current Bath and Racquet, which is a wonderful institution in a horrendous building,” Halflants said of the new design.
A one-story indoor pickleball facility and a 48,000-square-foot park open to the public would be located on the southern end of the property closest to Mill Terrace. A one-kilometer running and walking trail loops around the site, also accessible for public use. Halflants said the property owners would provide a pedestrian connection between the Bath and Racquet club property and the neighborhood to the southeast.
The plans include some commercial space on Robinhood Street in shallow buildings in front of a parking garage. Halflants said the owners could target complementary uses for the commercial property on the land, such as yoga studios or offices for physical therapists. The residential buildings are three stories above parking, including a raised courtyard in the center of the westernmost structure. Halflants said the project team prioritized hiding parking to the greatest extent possible.
“To create a pedestrian environment where the cars disappear makes for a much higher quality design,” Halflants said.
Halflants said the property owners approached him this spring with the intention of building an office park on the Bath and Racquet site, permanently demolishing the fitness center. Halflants said he advocated for another attempt at a mixed-use project preserving the Bath and Racquet club, but if this proposal fails, he said the owners intend to build a project allowed under existing regulations. Halflants said the zoning code allows for 200,000 square feet of office space and 111 condominium units on the site.
“If this project does not get approved by City Commission, our marching orders are to immediately go to the current zoning to design something that will fit within the current zoning,” Halflants said. “… There’s no way I could convince the owners, ‘Hey, let’s go a third time in front of the City Commission,’ when it takes so long to get to that point.”
At Monday’s workshop, held as an online videoconference, the plans drew less significant pushback from neighboring residents than the previous proposal for the site. Ben Cannon, president of the Riverwood Court homeowners association, said he believed earlier opposition led to a better design from the project team.
“In general, the design is an improvement over the past — that’s quite obvious,” Cannon said. “I think it was a big favor that the Planning Board, the city commissioners and the surrounding community all did not think that past proposal should move forward. I see improvements now, and I hope to see more improvements as we move forward.”
The three residents who spoke at the community workshop expressed concerns about traffic, community engagement and finding a way to guarantee the project would adhere to certain promises the project team was making. Multiple speakers said they felt a remote workshop was not ideal and wished they had access to a more detailed proposal before the meeting.
“It’s tough seeing this without a site plan,” resident Daniel Shanahan said. “Everything looks good, but it’s kinda fuzzy.”
Halflants said that, as a condition of the development proposal, the Bath and Racquet owners would voluntarily commit to conditions including a reduced building height within 100 feet of single-family homes and a restriction on residential construction on the southern end of the property.
The project could go to the city’s Development Review Committee for review as soon as October. The rezoning proposal requires approval from the City Commission.
Throughout Monday’s workshop, Halflants emphasized his belief that the latest proposal represents an improvement not only from the previous plans for the site, but also from what is likely to be built if the current zoning remains in place.
“We really worked to convince the owners: Let’s see if we can take another look at this and make a project more compatible with the neighborhood around us,” Halflants said.