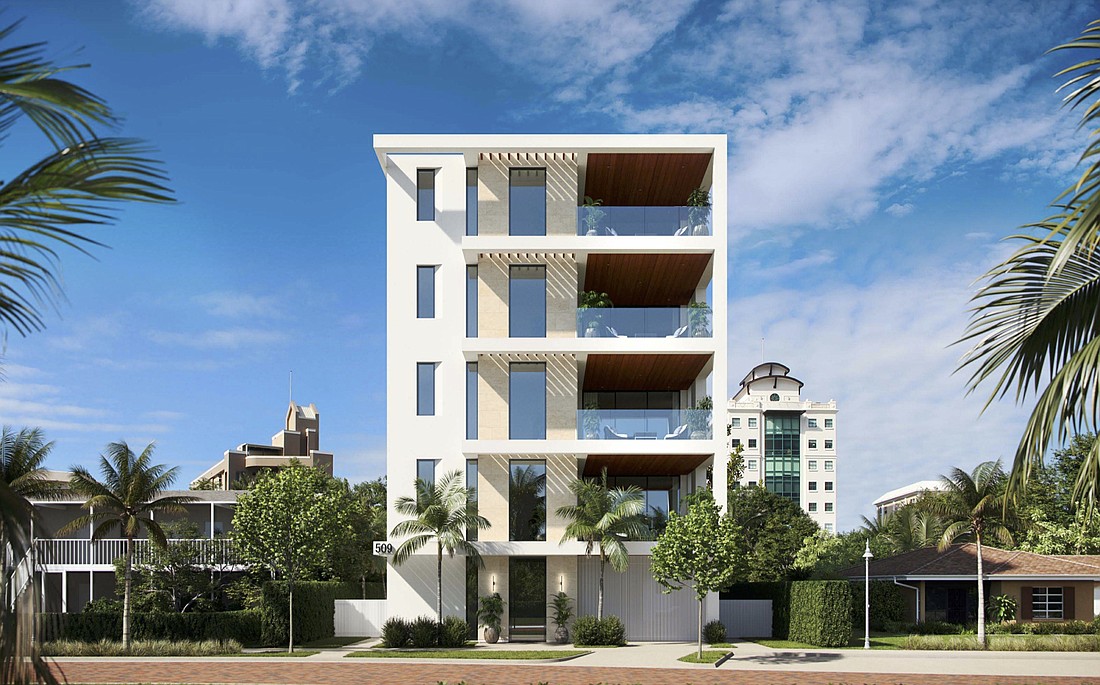- November 28, 2024
-
-
Loading

Loading

Plans for a four-unit condominium with an eight-space garage have triggered concerns about parking configuration and availability in the Golden Gate Point neighborhood.
Because of a lack of consensus on that condo project, the matter is now set to go before the City Commission for review. After the city’s Planning Board declined to approve or deny a site plan for En Pointe, the proposed development at 509 Golden Gate Point, the applicant has filed an appeal to the City Commission.
The Planning Board began reviewing plans for En Pointe in November. At that meeting, the board declined to render a verdict on the application, citing concerns from city staff and nearby residents about the configuration of the ground-floor parking area.
Since the En Pointe developer began engaging with Golden Gate Point residents on the project in late 2019, people in the area have shared their fears about how the building might affect parking. Golden Gate Point residents have said parking availability is a concern throughout the neighborhood as sites get redeveloped in the waterfront community. Residents worry the supply of on-street parking might not be adequate for guests, trade workers and delivery vehicles.
The parking plan for En Pointe received further scrutiny. Although the plans met the city’s requirements for two spaces per unit, city staff questioned the navigability of the spaces as designed. Residents in Golden Gate Point suggested residents would forego parking at En Pointe in favor of on-street spaces.
“The turning templates provided by the applicant do not demonstrate adequate circulation within the parking area,” the staff report stated. “Many of the spaces require encroachment into the required landscape buffer or multipoint turns to exit the parking space.”
The board voted to postpone another hearing in January at the developer’s request. In February, the Planning Board considered a revised version of the application with an adjusted parking configuration. The updated plan drew more positive remarks from city staff, with Assistant City Engineer Dan Ohrenstein stating it complied with city code.
Still, residents and some Planning Board members remained unconvinced. Joan Lovell, the president of the Golden Gate Point Association, said the group had gathered about 175 signatures opposing the project. She said there was still no guarantee that En Pointe residents would use the on-site parking.
“We appreciate the applicant’s effort to redesign changes to the streetscape elements to be more consistent with the original [Golden Gate Point] streetscape plan,” Lovell wrote in January to the Planning Board. “What they have been unable to do is to correct the serious issue of on-site parking.”
Representatives for the applicant have characterized the concern as unfounded speculation, emphasizing that the project is compliant with the dimensional guidelines the city has established for parking spaces.
“The zoning code provides objective criteria for site plans, including those proposed within the Golden Gate Point area,” the applicant said in a June letter to the city.
Brianna Dobbs, a senior planner with the city, said staff sometimes looks at more than just the dimensional standards to determine whether a parking plan is compliant with requirements to provide safe and convenient access. Dobbs said there’s a collaborative effort to evaluate the sufficiency of a parking plan, and although staff felt the revised En Pointe plan was an improvement, the power fell to the Planning Board to make a determination.
The Planning Board was ultimately split on the fate of the project: Two members felt it met the city’s standards, two felt it didn’t, and a fifth wanted more information. Once again, the board voted to continue the public hearing indefinitely.
In the appeal, attorney Stephen Rees said the lack of a timely decision represents a de facto denial. Per state statutes, a municipality must render a judgment within 180 days of receiving an application requiring a public hearing. City staff deemed the application was complete in January 2020, and the city’s Development Review Committee signed off on the proposal Oct. 5 — 189 days before the February Planning Board meeting.