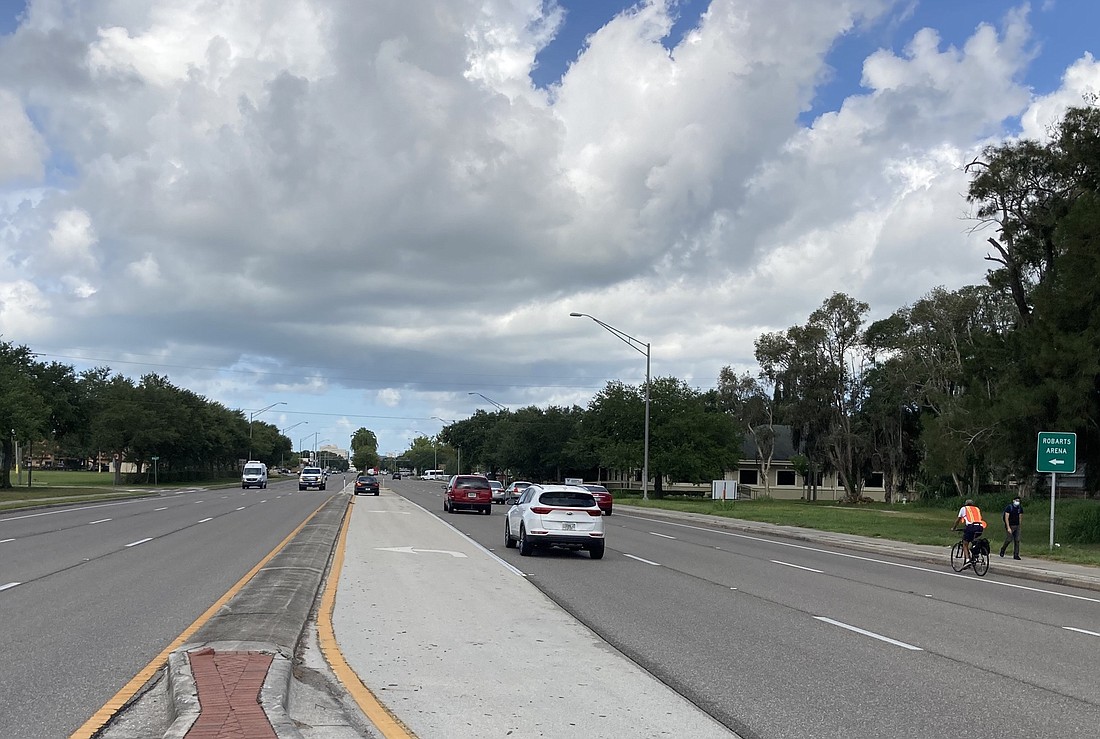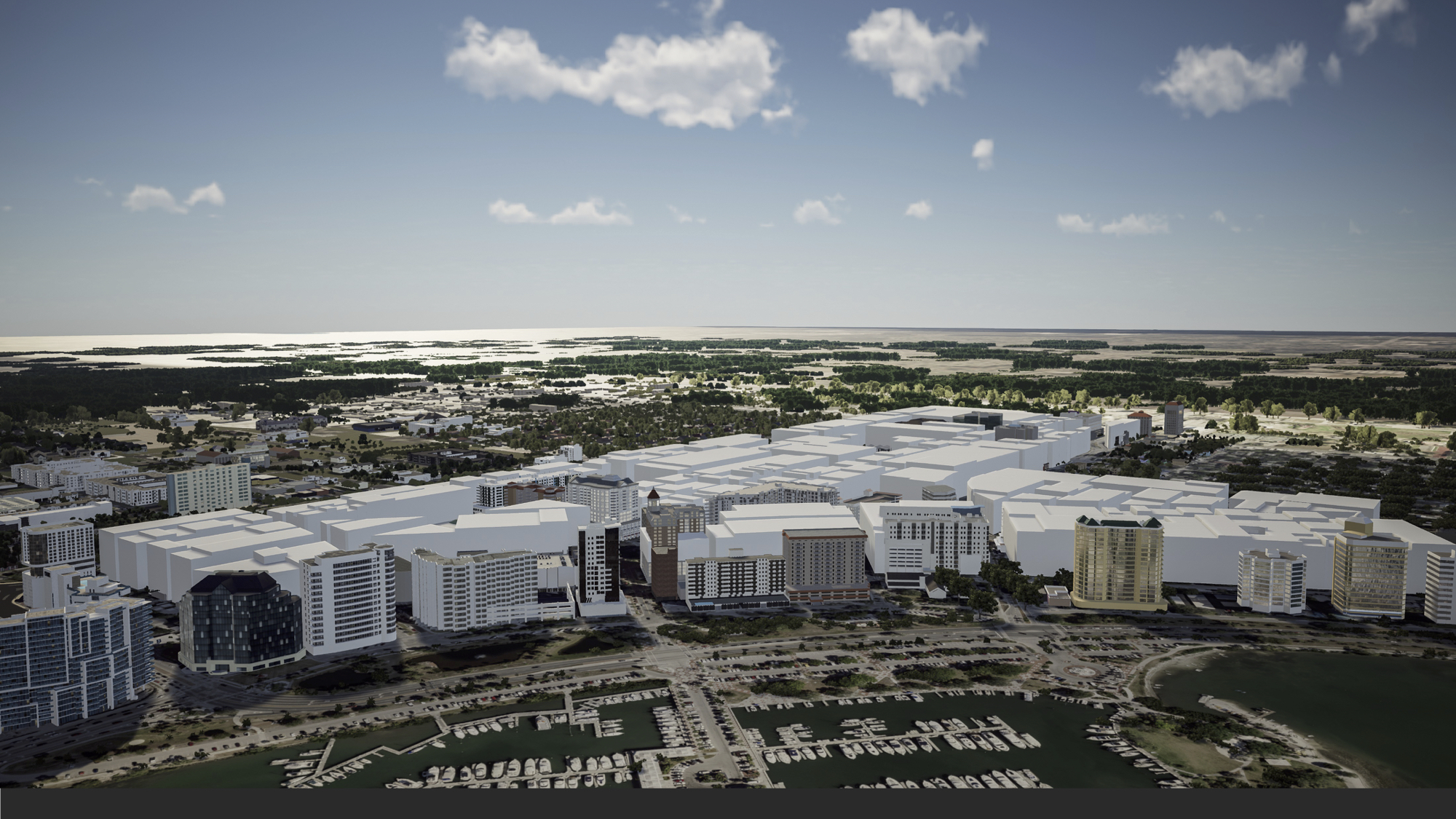- January 15, 2025
-
-
Loading

Loading

It’s been more than two decades since the city adopted a comprehensive overhaul of its zoning code, but that could change next year.
On Monday, the City Commission voted 3-2 to move forward with a plan to develop options for revising the building regulations in nonresidential areas of Sarasota. The forthcoming proposals could reshape permissible developments downtown and on commercial roads, such as U.S. 41.
Monday’s vote did not commit the city to making any changes. The commission authorized the Planning Department’s plans for drafting and evaluating potential revisions, a process likely to extend into 2022.
City staff intends to spend most of 2021 gathering input, holding a series of public meetings before returning to the commission with an update toward the end of the year.
In endorsing the idea, a majority of the commission indicated a desire to update a document it saw as increasingly out of date.
“This is just good growth management,” Commissioner Liz Alpert said.
Commissioners Jen Ahearn-Koch and Erik Arroyo voted against moving forward with the entire slate of items that staff identified prior to Monday’s meeting. Ahearn-Koch said she believed it could be sensible to start by examining potential changes related to a few specific subjects, such as adjusting building setbacks, but she feared the city was pursuing too much too quickly.
“I think this is very aggressive,” Ahearn-Koch said.
Although staff said the timeline for adopting changes could be variable depending on the will of the commission, Mayor Hagen Brody said he was eager to move forward.
“I think it’s really important this commission is bold on this,” Brody said. “We all know there’s issues with our zoning code in the city of Sarasota. We deal with the symptoms all of the time in these commission chambers and never the problem.”
What, exactly, will the city be examining as officials investigate opportunities to update the zoning code?
City officials indicated an interest in updating the land use regulations on commercial corridors, such as Tamiami Trail and Fruitville Road.
Staff said there are a variety of zoning classifications for properties on these corridors — on Fruitville Road alone, there are 22 different land designations. Under the existing Euclidean zoning code, properties are sorted into specific categories that dictate what can and can’t be developed on a property.
Brody argued the lack of modern redevelopment on Tamiami Trail can be tied to the current zoning designations on the corridor. Staff said it was possible to streamline the code to create simpler mixed-use districts to govern future growth.
In addition to Tamiami and Fruitville, staff identified the following streets as areas for potential revisions: University Parkway, Dr. Martin Luther King Jr. Way, Washington Boulevard, Lime Avenue, 10th Street, 12th Street, Tuttle Avenue, Hillview Street and Osprey Avenue.
It’s been more than 15 years since the city adopted its 2020 Downtown Master Plan. (It’s also currently 2021.)
As a result, staff believes there could be opportunities to refresh one of the most recently overhauled segments of the zoning code. During Monday’s meeting, staff outlined how the regulations in downtown Sarasota compare to some other cities in the region.
In particular, staff examined limits on density and building height. Planning Director Steve Cover said downtowns are generally the area with the most intense development in the city to create a compact, walkable district with a concentrated population.
The maximum residential density allowed in the downtown core zoning districts is 50 units per acre — just a quarter of the 200 units per acre developers are permitted in downtown Bradenton if they earn density bonuses. Planning staff has said increased density can be used as a tool to encourage desirable forms of development, such as affordable housing or buildings that comply with certain design criteria.
Other municipalities, such as St. Petersburg, don’t place caps on residential density for individual projects. Instead, those cities dictate the maximum allowable size of a building via floor area ratio, based on the size of a lot.
Although residents have raised concerns about the effects of higher-density development in their neighborhoods, some planners say density is not a highly useful metric for evaluating the merits of a project. That’s especially true in an intensely urbanized area with a mixture of uses, where essential services are typically located near residences.
“By concentrating the population and the density downtown, you don’t have to drive everywhere to get to everything,” Cover said. “You literally can walk out of your residential unit, and you can walk to a restaurant, you can walk to work, you can maybe hop on a trolley or transit to get somewhere.”
Cover also expressed a desire to adjust the downtown building regulations to allow more flexibility for architects in hopes of creating a more distinct skyline.
The city allows for 10-story buildings in the downtown core and 18 stories in the downtown bayfront district. At Monday’s meeting, Cover presented a rendering of what the downtown core could look like built out under the existing code.
“Our city and our skyline can wind up being almost like a flat-top haircut,” Cover said. “Very uninteresting, very uninspiring — and we just don’t want to go down that path.”

Cover said the regulations could be written to encourage more variety in building height.
In discussing the possibility of increasing building heights, Cover cited distinct architectural features in the skylines of larger metropolitan areas including Seattle, Chicago and Milwaukee. That drew the ire of Dan Lobeck, a downtown resident, advocate for controlled growth and the only member of the public to speak at Monday’s meeting.
“We don’t need a Sears Tower and buildings reaching the sky to have character,” Lobeck said.
Cover and other city officials rejected the idea that buildings in excess of 100 stories were a relevant point of comparison, expressing a desire to maintain the character of Sarasota while encouraging variety.
“Sarasota will never be a Chicago or New York,” Commissioner Kyle Battie said. “We’re not talking about skyscrapers.”
Although staff’s presentation largely focused on managing new development, Ahearn-Koch asked staff to pursue opportunities to maintain existing buildings, as well.
“I would like to see us put more effort into preserving those original structures we have now, so we can keep that originality and that fabric in our community,” Ahearn-Koch said. “Those are our stories that we have to tell, and that’s our architecture.”
With regulations already allowing for more intense development than what’s currently in place in many areas, some city officials said the prospect of warding off growth altogether was not realistic. In taking a look at significant revisions to the zoning code, a majority of the commission hopes to create a better framework for the future of development.
“It’s not about whether we grow or not — that’s not an option,” Brody said. “It’s how we grow. That’s the question we’re asking.”