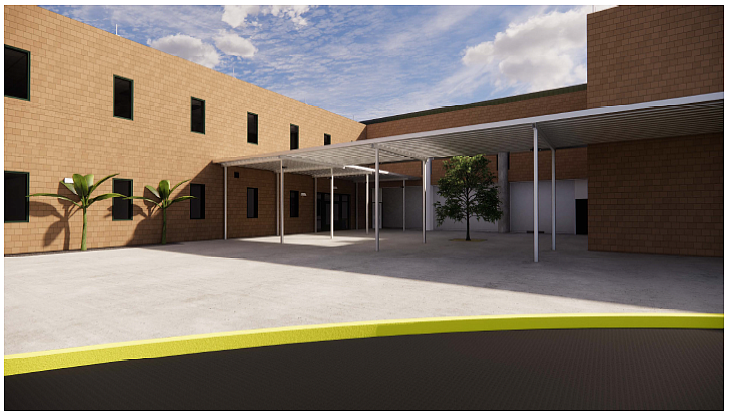- April 24, 2025
-
-
Loading

Loading

As portables make their way onto Braden River Middle School’s campus, Principal Kimberlain Zenon-Richardson was thrilled to see the renovation and addition moving forward.
Three portables have been put on the campus with three more coming this week. The six new portables will be in addition to the eight already on campus.
“I think my excitement is starting to kick in because we’ve been talking about it, but I haven’t seen any action,” Zenon-Richardson said. “Now that the portables are coming, it’s like: ‘Oh, my goodness. It’s happening. It’s exciting.’”
Doug Wagner, deputy superintendent of operations for the district, said the $26 million project is in phase two, which is the design plans phase. Construction is anticipated to start in April with the entire project scheduled to be completed in August 2022.
The six-classroom addition will add 132 student stations to the campus, which currently has a capacity of 1,086 student stations. The school has 950 students enrolled.
Zenon-Richardson said the addition will mean students won’t have to walk as far to get to their different classes that are away from the main buildings.
“Having classes in portables can be a school away from the school in a sense,” Zenon-Richardson said. “Having everyone on the same campus will be great.”
Science teachers can expect upgrades within their labs, which Zenon-Richardson said will provide them more instructional tools for their lessons.
Another upgrade will be the expansion of the cafeteria. Zenon-Richardson said students have had to find somewhere to eat in the places around campus because not everyone can fit in the cafeteria during the school’s three lunch periods.
Zenon-Richardson said she most looks forward to the new safety features that will be put in place in the administration area. The main office will become a single-point entry, meaning all visitors must enter directly into the main office before having access to campus.
Right now, visitors must walk briefly through the courtyard before entering the administration area. Zenon-Richardson said the change will allow administrators to manage the flow of visitors and students better.
Other renovations to the school include a campuswide HVAC renovation, media center renovations, a new queuing lane and new fencing and gates.
Some of the classroom upgrades include LED lighting, new ceilings, flooring and painting.
Zenon-Richardson said she can’t wait for the project to be complete in 2022.
“I can’t wait to see the final product,” she said. “Hopefully, in the beginning of the 2022-2023 school year, we’ll be walking into a newly renovated school.”