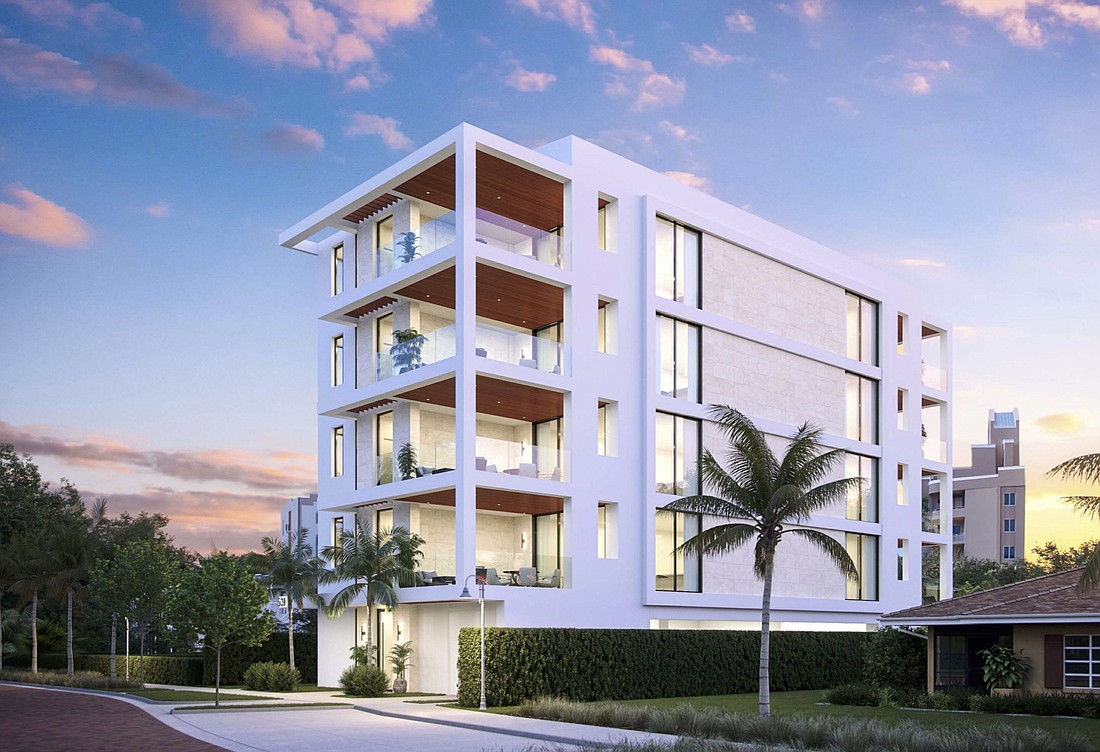- November 28, 2024
-
-
Loading

Loading

The City Commission voted 4-1 to approve plans for En Pointe, a Golden Gate Point condominium project that has generated resident concerns about the waterfront neighborhood’s parking capacity for more than a year.
Although the Planning Board declined to endorse the project at a series of meetings, and a representative for the Golden Gate Point neighborhood association continued to raise objections to the proposal, a majority of the commission found the plans for En Pointe in line with city’s standards for approval.
“It isn’t a legislative decision,” Commissioner Liz Alpert said at a May 18 meeting. “It isn’t, ‘Do we like it or not like it?’ It has to meet the criteria for the city, and it does do that.”
En Pointe is a four-unit condo planned for 509 Golden Gate Point. The building is designed to be four stories above eight ground-level parking spaces. The infill redevelopment will replace a one-story, four-unit building with three on-site parking spaces.
Since the developer behind En Pointe first began discussing the project with neighboring residents in 2019, the parking plans have been a central point of contention. For more than five years, as the 22-acre peninsula has been built out and builders have turned their focus to demolition and redevelopment, people living on Golden Gate Point have raised concerns about the parking supply in the neighborhood.
Residents in Golden Gate Point worry that new development will lead to more residents, which leads to more demand for the on-street parking spaces in the neighborhood. Although new projects must meet city standards that require two parking spaces per unit, speakers at community workshops have said parking becomes a challenge once you account for seasonal increases in activity and the presence of guests or workers.
The parking configuration for the En Pointe project has heightened resident fears about how the project might affect the neighborhood. Although city staff said the proposed parking spaces meet the dimensional standards outlined in the code, Golden Gate Point Association President Joan Lovell questioned whether En Pointe residents would use a garage that required multi-point turns to exit certain spaces.
During a presentation to the commission, Lovell argued cramped quarters on the En Pointe site would spark problems for the entire neighborhood. Lovell acknowledged the four-unit, 0.16-acre project was relatively small, but she said residents worried approving the plans would set a precedent for redevelopment in the area.
“Why are we concerned about this?” Lovell said. “It’s just one little property, but there are five lots the exact same size on Golden Gate Point.”
Representatives for the development team argued resident fears about potential parking problems did not meet the city’s standards for competent, substantial evidence in determining whether to approve a project. Architect Kortnee Gonzalez highlighted city staff’s testimony that the parking design was adequate and the project should be approved. The applicant also pointed out the project would increase the on-site parking supply by five spaces while maintaining the same number of units.
Steve Rees, a land use attorney with Icard Merrill, said individuals interested in units at En Pointe would be well aware of the parking situation before purchase.
“We’re going to find more and more complicated sites in the city as infill development continues,” Rees said. “But as you’ve all pointed out, that changes the type of clientele who’s going to be looking at these sites and making those types of decisions. What we do have is standards of review that we meet. We have parking spaces that exceed what your code requires. We’ve got staff presentations and other professionals that have identified these are adequate.”
A majority of the commission sided with the developer, with multiple board members stating they believed they were obliged to approve a plan that complied with regulations in the code.
“I definitely don’t find it to be optimal or pleasurable, if you had one of those spots, but I do find it to be adequate,” Mayor Hagen Brody said. “And that’s the standard that we are charged with applying to the site plan.”