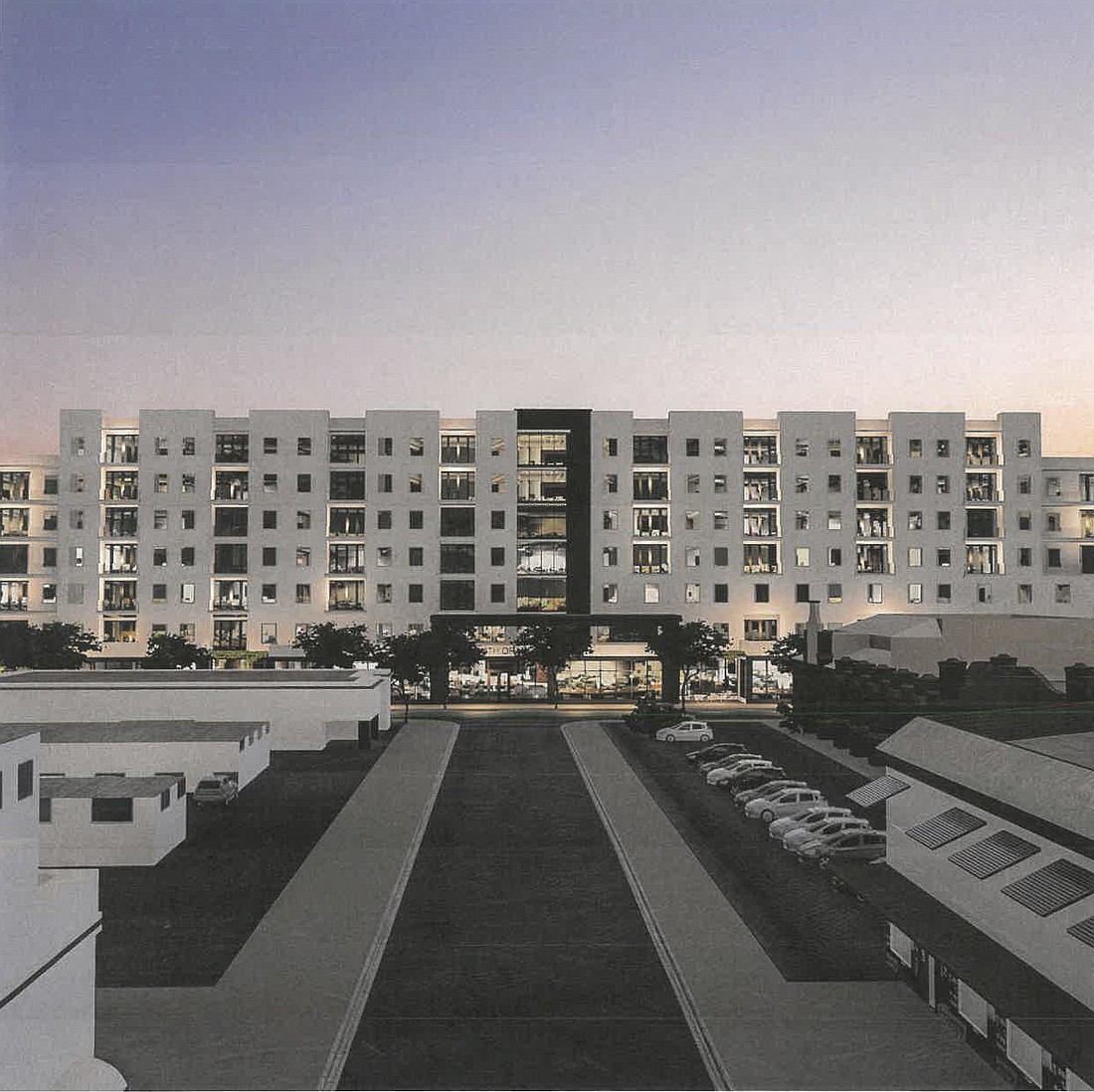- October 19, 2022
-
-
Loading

Loading

The prospective developer of a seven-story, 161-unit senior living community at 307 S. Orange Ave. has filed an application with the city seeking staff approval of the project.
Because the site of the project borders Laurel Park, the developer was required to hold a community workshop on the proposal after submitting the site plan to the city. That workshop was held remotely on Aug. 25, the second meeting held to discuss plans for the 1.85-acre property in Burns Court.
Joel Freedman, a land-use consultant working on behalf of the developer, said there were few changes made to the proposal since the last workshop in June. One of those changes was in response to neighborhood input shared at the previous meeting. Neighbors previously expressed concern about traffic circulation from the site onto Laurel Street and into Laurel Park. The revised plan states the vehicular access point on Laurel Street will be entry-only.
Matthew Acari, president of the Laurel Park Neighborhood Association, said he was appreciative of developer Matt Phillips for his willingness to engage with the resident group.
“From the Laurel Park Neighborhood Association’s perspective, we feel very fortunate and look forward to having him as a neighbor,” Acari said.
Some input shared at the Aug. 25 workshop was critical of the planned building design. Acari shared feedback from a Laurel Park resident unable to attend the meeting who questioned why the architecture did not reflect the Mediterranean Revival style of the Burns Court Historic District.
Designer Chris Gallagher of Hoyt Architects said the Burns Court-Laurel Park border created a confluence of different design elements in the area, including a Sarasota School of Architecture-style building directly to the north of the project site. Gallagher said the design team sought to create a quality building that is of its time, and both he and Phillips expressed confidence in the look of the proposal.
“We think this is really going to fit in well,” Phillips said.
Lee Duffey, a resident of the neighboring Kanaya condominium building, said he and several neighbors were fans of the design of the development.
“We like the clean, minimalist, modern updated treatment you’ve chosen,” Duffey said.
Plans for the senior residences, described as a luxury community, include 104 assisted living units, 39 independent living units and 20 memory care units.