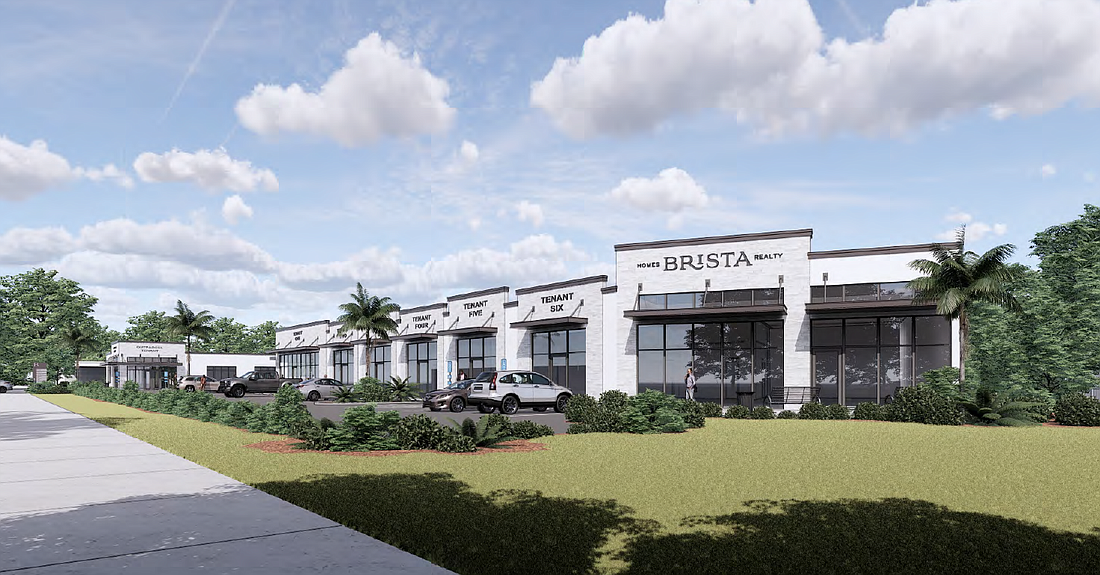- January 7, 2025
-
-
Loading

Loading

Brista Homes is still awaiting permits for a new 14,000-square-foot multi-tenant commercial property on Longboat Key.
Mark Ursini, the founder and president of Brista Homes, has submitted permits and blueprints for approval to the Florida Department of Transportation and the Southwest Florida Water Management District.
“The plans are being finalized; the blueprints are being finalized,” Ursini said. “We need final approval from SWFWMD and FDOT before we can break ground.”
The company intends to construct two new homes as well as a commercial space with room for offices, a medical practice, retail and potentially a restaurant at 3120 and 3150 Gulf of Mexico Drive.
“We wanted to move our main offices out to Longboat,” he said. “That is where 90% of our work is. We do some in downtown Sarasota as well, but we have been so busy on the Key, especially Country Club Shores, we have been turning down work in Sarasota and Siesta Key.”
The project has been delayed from the original desired timeline, which would have put the space and homes as already in the process of construction.
Ursini hopes that the permits are received soon so construction can begin and be completed by the end of next year.
The construction would allow for a potential solution to flooding and drainage problems experienced by residents of the Buttonwood Harbor Community.
The town’s Planning and Zoning Board voted unanimously in April in favor of Mark Ursini’s proposal to build on the 1.38 acres of commercially zoned land.
The Town Commission further granted the easement on July 1.
The town will be aiding in covering costs of the construction of the drainage plan that affects the intersection of Buttonwood Drive and Gulf of Mexico Drive. Cost estimates for the plan come in around $70,000.
“With the whole development, the only concern really was the drainage issues that Buttonwood Harbor Association have been experiencing,” Ursini said. “I assured them that we will work with them closely to not only not cause further drainage problems but solve it as best we can on our side.”
Ursini and his team worked with engineers, the neighborhood association and the town’s Public Works Department to formulate the plan they now have in place.
The drainage system will rely on a T-shaped dry retention feature about 2-3 feet deep with a drain box built to an elevation that would accept water once it rose to a certain height. While runoff is held in the feature before it drains off, solids and impurities will filter out naturally.
A series of yard drains in the residential properties and new drains installed at the west end of Buttonwood Drive would be tied into the system, designed to eliminate a standing problem in which water often sheets off the state-maintained highway into the neighborhood.
From there, the water would flow in a pipe north to Monroe Street, where pavement ends but the road is mapped all the way to the bayfront shoreline with no plans for development. A swale would lead the water the rest of the way into Crane’s Bayou.
Upkeep of the dry retention area would be the responsibility of the land owner.
The proposal brought before the board calls for 43 parking spaces, 37 of which are required in the current configuration. At this time, there is no firm tenants, but Ursini plans to open a Brista Homes office. He hopes a walk-in medical clinic will occupy one of the spaces.
“I just thought it would be a good fit for that area,” he said. “There’s nothing really close by, and with the St. Regis development coming in, I thought there was a need for the community.”
If a restaurant ends up as part of the final construction plan, the plan will need to return to Planning and Zoning for approval. The restaurant’s parking requirements were already built into the original plan but based on 1,500 square feet of floor space.
“We’re excited about bringing this project to the community as well as some good commercial tenants, whether it be a doctor, dentist or other professionals,” Ursini said. “That’s kind of what we are gearing towards. We feel there is a need there, especially mid-key.”
He is hopeful bringing the new development to the area will fulfill the community needs and add value commercially and residentially.