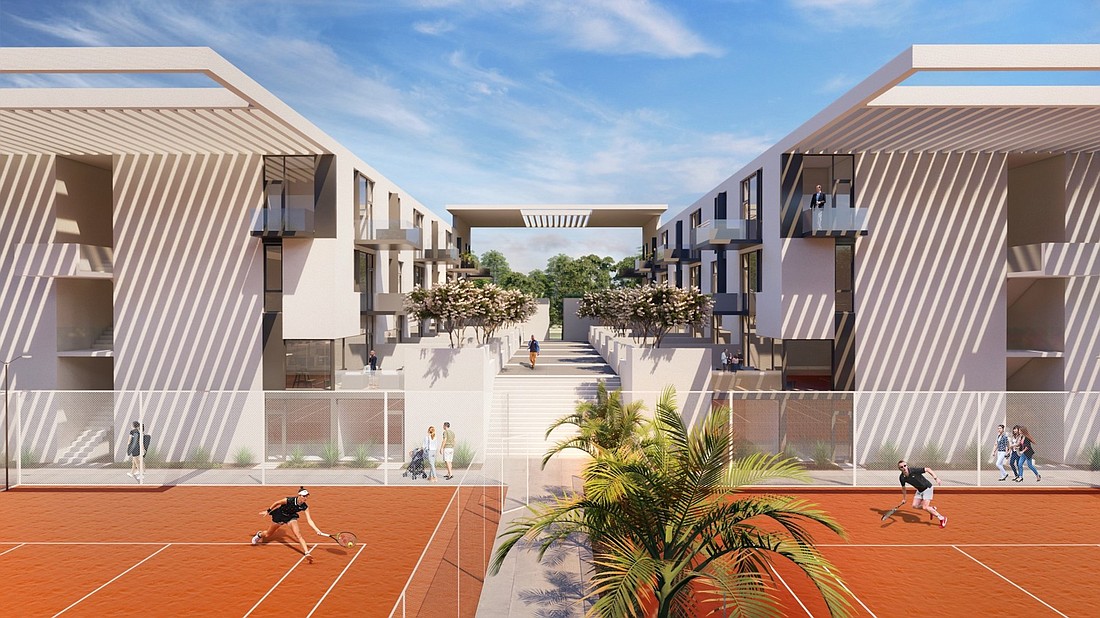- November 25, 2024
-
-
Loading

Loading

Absolutely nothing was accomplished at Wednesday’s meeting of the Sarasota Planning Board, other than a demonstration of the challenge of scheduling a special meeting when at least four members can attend.
It wasn’t for lack of effort on the part of the board members and applicants of three apartment developments that would add 376 residential rental units to the city’s housing stock.
Hurricane Ian was to blame.
Following the storm, all “non-essential” city personnel were told to stay at home through the end of the week. That included employees who are responsible for placing rezoning hearing signs at properties to be considered for development at the next meeting of the Planning Board.
On the agenda were Sapphire North (61 units) and Sapphire South (59 units), both within the North Trail Overlay District along Tamiami Trail, and redevelopment of the Bath & Racquet Club in southern Sarasota. Also just off Tamiami Trail, that project includes 256 apartments and upgrading the tennis club.
Deputy City Attorney Michael Connolly explained to Planning Board members that moving forward with approvals minus the required notification — which includes the signs — could make the city and, thus, the developers vulnerable to legal challenges.
“If anyone were to challenge (the developments) in circuit court the ultimate approval of the development application, one of the things that circuit court looks at is whether the city provided due process. That section is quite clear that there are requirements to post the signage, and it wasn't done,” Connolly said. “Most likely, the city would lose that litigation and therefore the applicants would be risking spending 18 to 24 months in litigation and coming back here in two years to do this all over again. If I was their attorney, I'd recommend to them they do the continuance, and all four have decided they want to do the continuance.”
The fourth on the agenda is a site plan application for Le Petite Brasserie at 127 S. Pineapple Ave., a proposed restaurant space with 23 indoor and 44 outdoor seats.
The continuance matter settled, the board set about attempting to schedule a special meeting prior to the regular Nov. 9 meeting, complicated by member Michael Halfants’ required recusal from the Bath & Racquet Club consideration. His firm, Halfants + Pichette, is the architect for the project and he serves as one of the presenters. With the Planning Board having only one alternate, no dates were available where at least the other four members were available, leaving it short of a quorum.
Finally, a motion was made to continue all items from the Oct. 12 meeting to the next regular meeting on Wednesday, Nov. 9, at 9 a.m. Any items that would have been on the Nov. 9 agenda will be moved to Wednesday, Dec. 14.
When the board does meet on Nov. 9, it will consider:
A request for site plan approval to develop 2.17 acres at 4501 and 4415 N. Tamiami Trail into a four-story, 61-unit apartment building within the North Trail and Residential Multiple Family zone districts. The parcels have a Future Land Use Classification of Community Commercial.
A request for site plan approval to develop 2.05 acres at 4229 and 4211 N. Tamiami Trail, and 849 42nd St., into a four-story, 59-unit apartment building within the North Trail and Residential Multiple Family zone districts. The parcels have a Future Land Use Classification of Community Commercial.
A site plan and minor conditional use application for a private club and site plan approval to develop 256 multi-family units and 65,448 square feet of residential space on two parcels totaling 13.42 acres at 2170 Robinhood St. The project would include 16 tennis courts and 16 pickleball courts associated with the private club. The parcels have a Future Land Use classification of Community Office/Institutional in the Office Regional zone district, and a Future Land Use Classification of Community Commercial in the Community Storefront zone.
A site plan application and major conditional use application for a proposed restaurant space with a liquor license, categorizing the use as a nightclub, with 23 inside seats and 44 outdoor seats. The 1,947-square-foot site is zoned Downtown Core with a Future Land Use Classification of Downtown Core. A request for Planning Board Adjustment approval is being sought because of the 500-foot separation requirement between a full-liquor license user and a church.