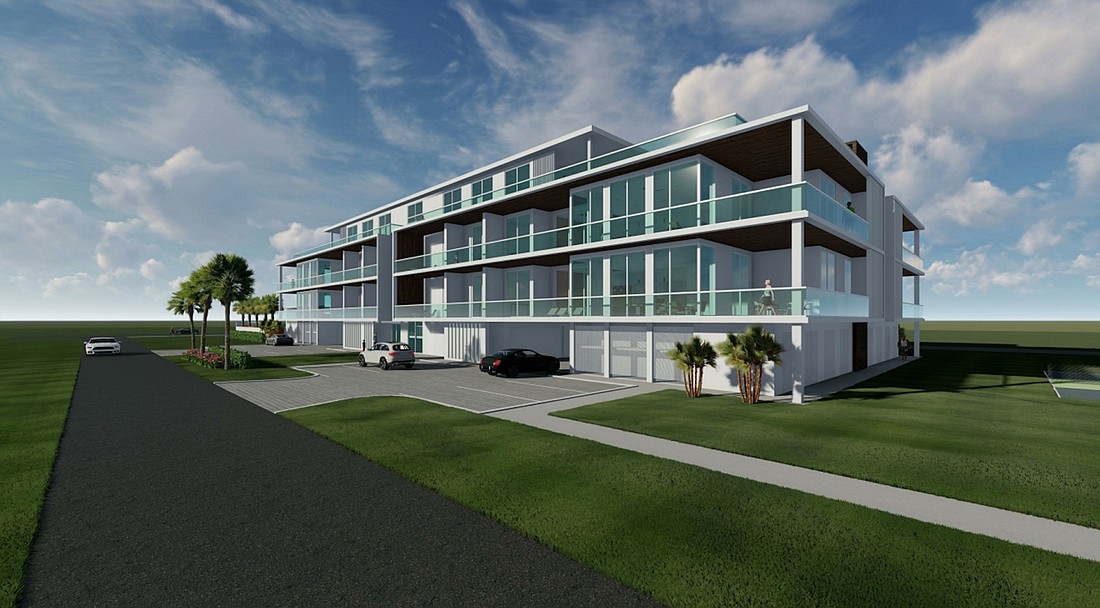- October 8, 2025
-
-
Loading

Loading

Residential development plans are moving ahead for a commercially zoned vacant lot on Gulf of Mexico Drive that was the subject of a two townwide density referendums, the second of which gained voter approval in 2019.
Long referred to as the Mote property, in reference to previous owner Mote Scientific Foundation, the 2.16 acres now belongs to WB Longboat Residences, LLC, which is seeking land-use changes to allow for a three-story, eight-unit condominium building.
The town’s Planning and Zoning Board granted initial approval to preliminary applications last week, though additional hearings and approvals are required at that level and by the Town Commission before construction can proceed.
Court records indicate the property sold in 2021 to the developer for $3 million following an earlier sale that year from Mote for $1.5 million. According to records, Longboat Key’s Michael S. Kimball bought the property in April 2021 and sold it in June.
Voters in 2019 approved Mote’s request for residential density on the land, following a 2017 rejection of the same request alongside Unicorp National Development’s density request for a redeveloped Colony Beach & Tennis Resort. Mote had tried unsuccessfully to sell the land with its commercial zoning, and in 2016 offered to sell it to the town as a means of fleshing out a town guideline for open space acreage.
The GMD parcel was first listed for sale in 2003 but drew little interest, though a buyer had considered seeking to build a self-storage facility in 2017. The proposal, which would have required Commission approval because such a facility wasn't allowed under the property's zoning, was not well-received.
“I really can’t see this kind of facility on Longboat,” said Commissioner Jim Brown at the time. “It just doesn’t seem like the right use for that property.”
In approving the comprehensive plan change and a zoning change from commercial to residential, the Planning and Zoning Board passed the initial issues on to Town Commissioners for their consideration.
Board members voiced concerns about stormwater runoff and heard from residents who were concerned about the potential for noise. Between presentations by the town and the developer and public comment, the issue took about two and a half hours to discuss.
The plan for the property seeks a three-story, eight-unit multi-family residential condominium above ground-level parking. A further request was made to permit six additional feet in height for two roof-top enclosed elevator shafts.
The development plan includes 38 parking spaces, which include 12 guest spaces, two accessible van spaces and 24 parking spots located underneath the structure. A swimming pool and fitness center are among proposed amenities.
Vehicle access is proposed from Tarawitt and Jungle Queen street fronts with no access proposed directly to Gulf of Mexico Drive. The proposal includes the developer widening Tarawitt Drive to 20 feet.
In the town’s presentation, staff recommended that the board opt to move forward with the project citing the proposed land use would reduce other potential intensity with the move from commercial to residential. The residential use also requires 30% more open space than a commercial development.
Redevelopment of the property includes enhancements to the visual and aesthetic appearance and character of the site. The plan also includes greater setbacks from right-of-way, both meeting and exceeding town requirements.
In each element, the proposed plan meets or exceeds all town code requirements.
Residents and planning and zoning board members both presented concerns for the property. Much of the issue from board members centered on stormwater management.
Currently, the site has no stormwater management plan because it is vacant. However, the developer will be required to submit a stormwater management plan consistent with Southwest Florida Water Management District, which will then be reviewed by a private consultant or the town Public Works Department.
“I am concerned about the stormwater, and I think we do need to make sure that is addressed extensively,” board member Michael Warnstedt said.
Residents raised concerns for the noise associated with construction, commercializing the area and additional cars on the already cramped adjacent streets.
“We bought this home in 2020 with the knowledge that we wouldn’t be right next to something like this,” resident Tim Kelly said.
His decision to choose the barrier island over neighboring ones comes from the additional privacy and minimal commercial properties on the Key. As many have with other projects, Kelly also raised the concern of the potential presence of pickleball.
“I’ve seen plans that have this multi-recreational piece; I’ve seen it labeled as pickleball. There’s no buffer on the canal and I can imagine the noise going straight down the waterway,” he said.
The board recognized the frustrations of homeowners that would be close to the development, but shared that their ultimate responsibility is to implement the town code.
“Our main concern is the residents,” Gary Coffin said. “People live here in the neighborhoods, and we want to make sure that the things are done according to code, and that might not always be the best for the neighbor.”
Town Commissioners no earlier than Dec. 5 will conduct a public hearing on the comprehensive plan changes and the zoning changes and could vote for the first time.
If those elements of the developer’s plan move ahead, the Planning and Zoning Board in January would consider the property’s special exception application and site development plan.