- April 9, 2025
-
-
Loading

Loading
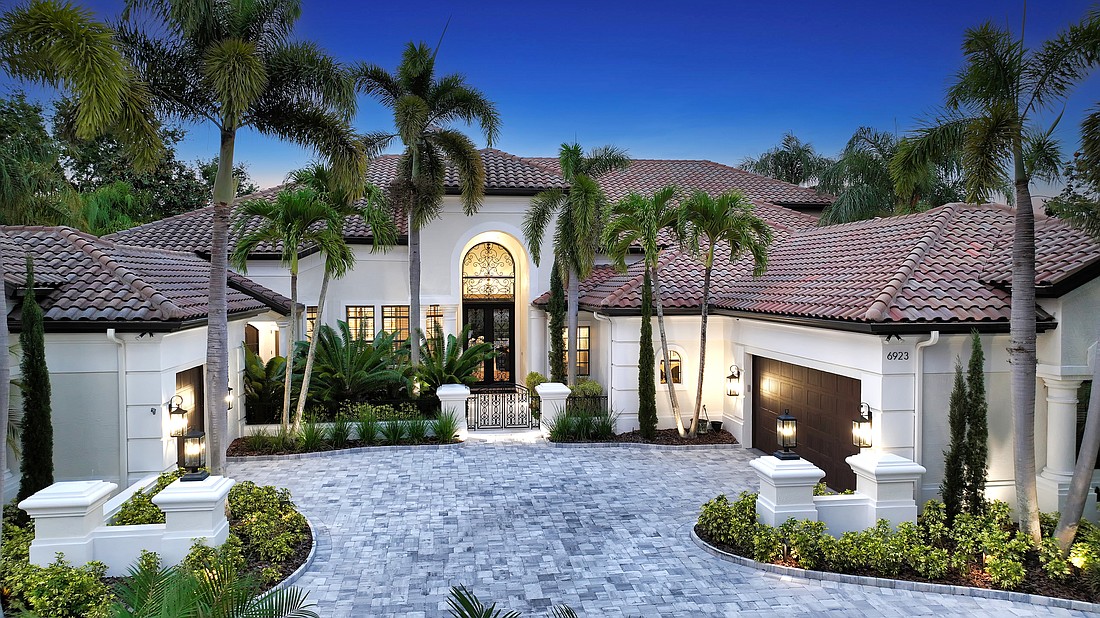
As someone who writes about beautiful homes, I am careful not to say the word “wow” when I enter a room. That’s strictly for amateurs. My insights must be on a slightly higher, more articulate level. But I found the wows coming out loud and clear as I toured this home in the Country Club. Every room contained at least one gorgeous surprise, one glamorous touch. I finally gave up and let the wows flow forth naturally. Even the laundry room got a wow.
The home is the creation of Nick and Nora Berente who, like the fictional Nick and Nora of movie fame, are masters of their craft. This time, though, it’s not crime solving but house flipping at which they excel. “Most people run away from ugly houses,” says Nick. “We run toward them.”
The house in question is a large (6,600 square feet) model by the prestigious builder Arthur Rutenberg. It was a rambling well-built home with a good layout and a particularly nice setting — almost half an acre overlooking a pond and the Legacy Golf Course. But the home was constructed in 2003 and was starting to show its age. The study, for instance, was painted a dark red and full of heavy wood trim and paneling. Quite the rage back then but now hopelessly dated. The Berentes stripped it down to its bones, painted it white, installed lighted shelves all around and turned it into the perfect workspace to plan their next flip.
The first wow comes upon entering. You see before you a vast amount of space, with one area flowing into the next. There is a formal living area with a dramatic fireplace of Venetian plaster. There are transom windows everywhere, letting in a light that makes the whole place glow. In the distance something catches your eye — a large round crystal chandelier, maybe eight feet across. It beckons you to come and see what’s going on.
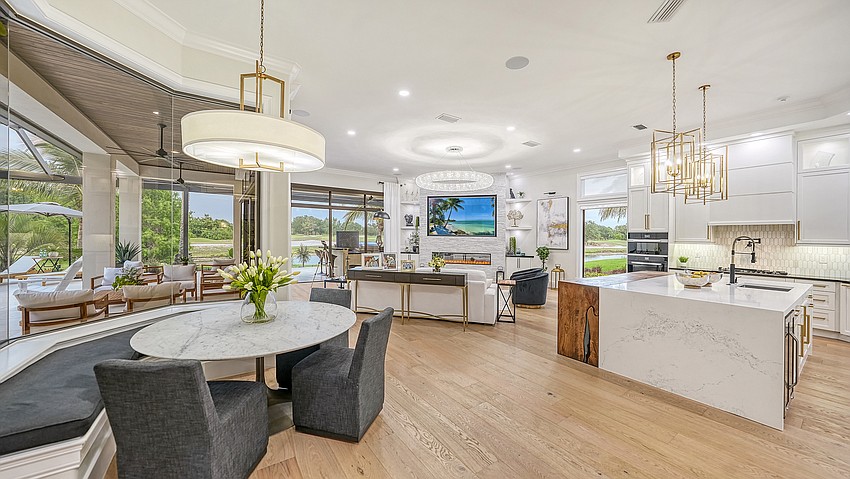
So, you walk through an informal dining area, past the spectacular kitchen (all high-end Miele appliances and a cleverly hidden pantry) and arrive at an informal seating area set around a fireplace feature and an enormous flatscreen TV. The house has eight TVs and plenty of places to watch them, including at an outdoor bar. But this TV (100 inches across and custom-made) is the preferred place to watch.
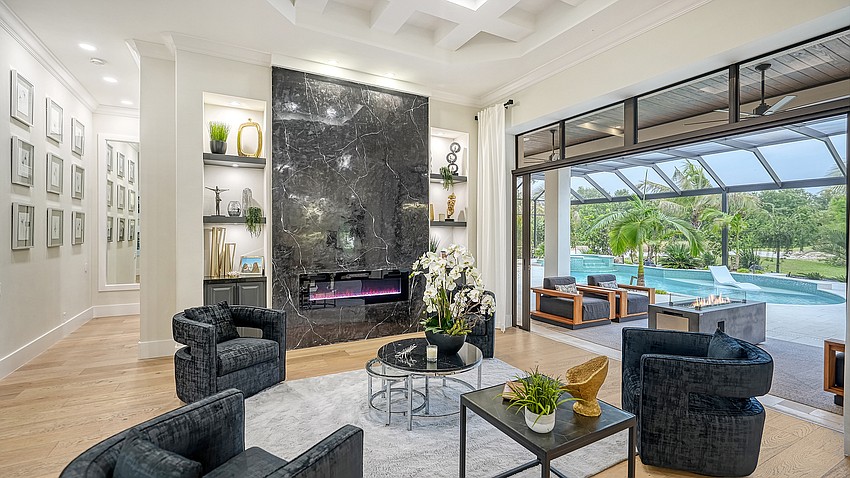
The Berentes describe the home’s style as “luxurious glamor.” Gone is the original Tuscan look, replaced with a glittering contemporary design that suggests a celebrity home you might see on a reality TV show. The palette is simple — white walls and ceilings, with engineered wood floors, not too dark. Most of the furniture is done in contrasting shades of charcoal and dark grey with gold tone accents here and there, particularly the lighting fixtures. Most of them — plus many of the furnishings — come from Restoration Hardware, the high-end design company known for its refined, subtle look.
While planning the home, much thought was given to entertaining. The Berentes recently hosted 70 guests, and the place accommodated them beautifully, with friends moving though the living area and out to the pool, where there were even more seating areas — I counted six — and a sun shelf and spa. There’s also an outdoor kitchen. The couple says Nick is the real cook in the family, though Nora still prepares many of her mother’s Hungarian specialties.
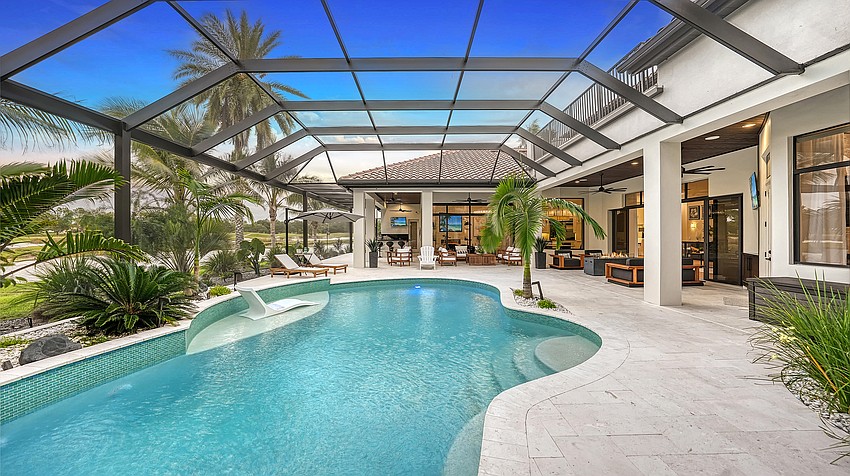
The wow factor intensifies as you enter the primary suite. Here, an aura of Hollywood glamor takes over. The ceiling is 14 feet high and the beautifully precise lighting, some of it recessed and half hidden, gives the room a multidimensional feeling. A wooden accent piece above the bed warms the space up and the bed faces another 100-inch TV and a high-tech fireplace, which adds another lighting source. At the far end of the bedroom, you’ll discover an intimate multi-sided seating area. It’s so unexpected that it gets a wow of its own.
Another wow was the primary bath. It was also unexpected, with white used as an accent color this time. It’s a masculine space, grey and natural wood, with stacked stone inset walls, a large walk-in shower and a black soaking tub.
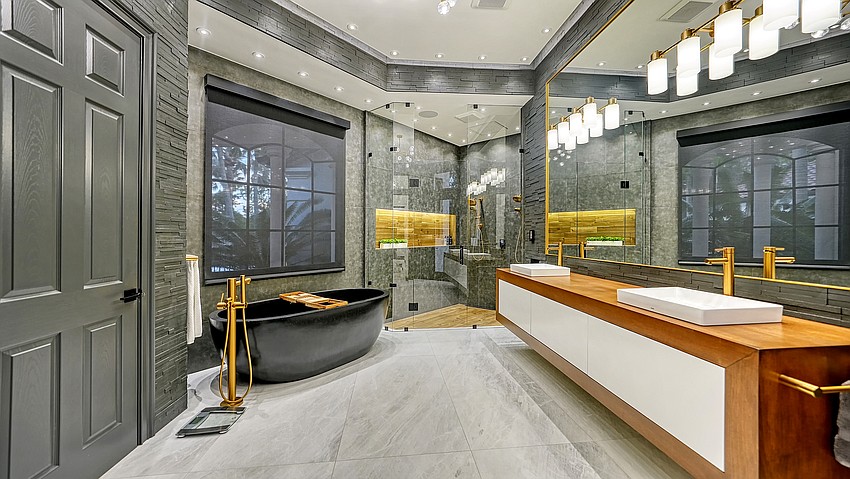
The Berentes say their love of creating beauty — and expensive beauty at that — comes from their childhoods in Hungary. Both grew up under communism and there wasn’t much beauty around. When the Iron Curtain collapsed in 1989, they took the chance to leave Hungary and chase their dream. First it was 10 years in New Zealand, where they began honing their skills and started a successful paint company. Along came two daughters, now grown. One just got married and the other is studying to be a vet.
Nick says the most important thing to look for in a potential home is a good layout. Here they had an excellent plan to begin with and the removal of a counter near the informal dining area made it even better. “We tried to bury the Tuscan,” he states. “Our aim is to always compete with new construction.”
Exactly who does what in the Berente enterprise is a little hard to define because the couple works as a team. Nora oversees the interior look. She aims for simplicity and quality, with nature as her inspiration. Much of the art reflects shapes and forms found in nature; look for a faux-twig chandelier in the formal dining room, where French doors open to a courtyard with a fountain and koi pond.
Nick takes care of the business. They have a team of 70 contractors and craftsmen, and quality is the Berentes’ most important concern.
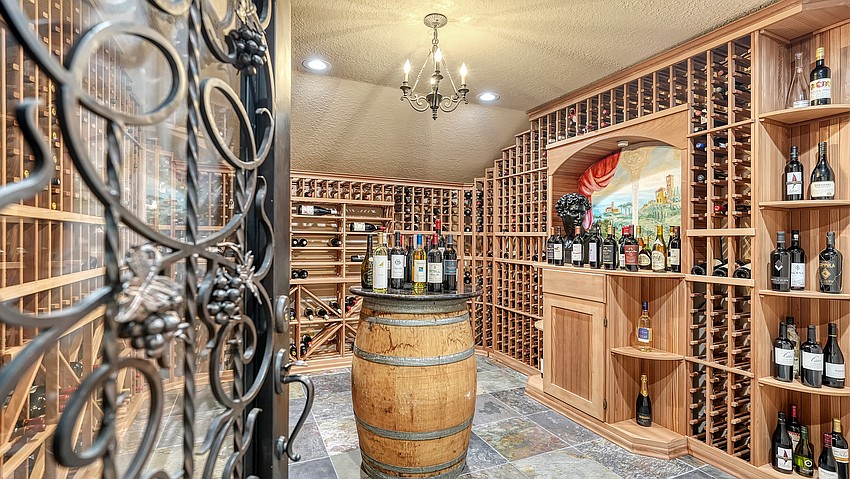
“We overspent wildly,” Nick admits, but he and Nora have no regrets. The house is their masterpiece, and they wanted every extra luxury, including a huge wine cellar, with space for hundreds of bottles and a center high-top table for tastings. There’s also a full-size, state-of-the-art gym, converted from one of the two garages, with every possible workout machine. And, in the other garage, perhaps the biggest wow of all — a brand new, gleaming white electric Bentley.
With their daughters no longer at home, the Berentes are putting their showplace on the market. “We don’t want to move,” Nick says, “but it’s time for something smaller.” They haven’t found their next project yet, but one thing is certain — it’s going to be a wow.