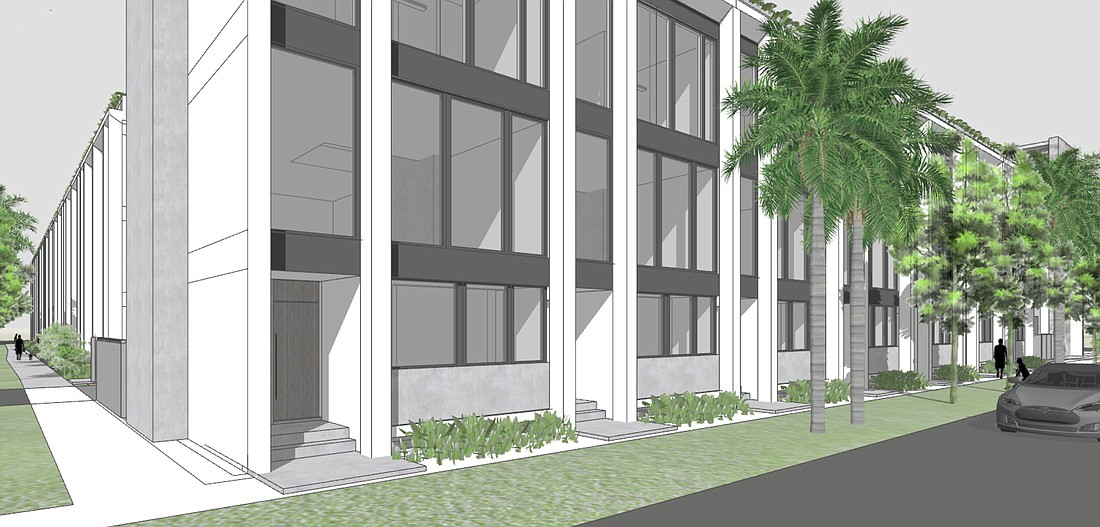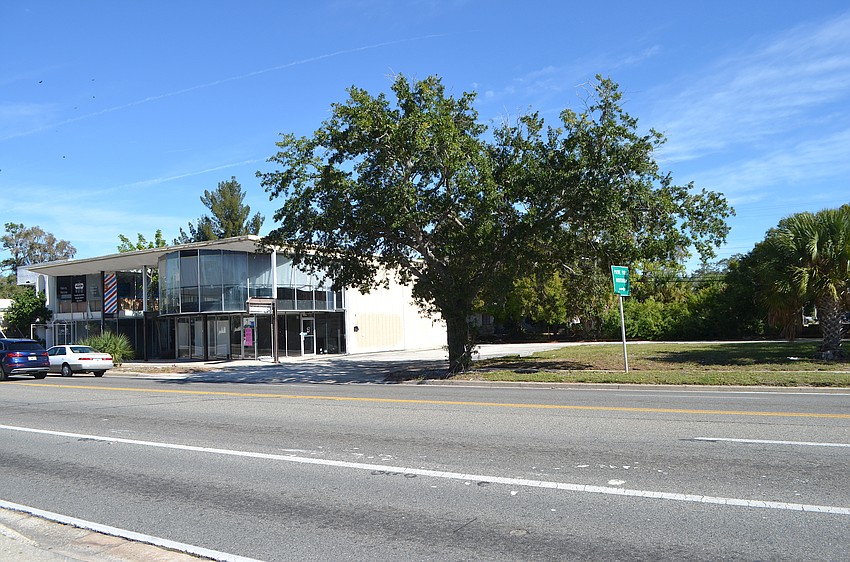- May 1, 2025
-
-
Loading

Loading

A second redevelopment of dilapidated commercial property near Payne Park will have its initial submittal to the Development Review Committee at the DRC's Wednesday meeting.
Payne Park Townhomes is proposed for the site just two blocks south of the planned Artists Court Residences apartments along South Washington Boulevard, which had its first session before the city's Development Review Committee on Wednesday.
Located on 2 acres owned by CPP OPA-LOCKA LLC of Fort Lauderdale, the site is bounded by Laurel Street to the north, Oak Street to the south and Payne Parkway to the east. The site is zoned Downtown Edge with a future land use designation of Urban Edge.
Laurel Park resident and activist Kelly Franklin has objected to the absence of community engagement during the run-up to submission to the DRC.
“Now I get why this plan was not shared with Laurel Park and the developer failed to fulfill his promise to meet with the community,” Franklin wrote in an email to city officials.“This project appears to be rolling up an entire block and clearcutting it. That block is the entrance to Payne Park as well as Oak Street. Most of the trees on the site at the periphery are in fine shape and essential to the character and health of the neighborhood and the park."
A letter to the city from Phil DiMaria of development consultant Kimley-Horn to the city on behalf of the developer includes a request for exemptions to the city’s tree ordinance, specifically the removal of grand trees, two of them because of their health and longevity and another because of its location beneath active utility lines.

“Preserving the grand tree would risk disruptions in utility service, tree health from excessive trimming, and future growth potential,” the letter reads. “Additionally, the placement of the grand tree is incompatible with FPL's guidelines on smart landscaping and ‘Right Tree, Right Place’ standards.”
During Wednesday's meeting with the DRC, the subject of removal of the grand trees was not raised by Donald Ullom, the city's senior arborist.
The site is currently home to six retail and office buildings, associated parking lot areas and one residential building, totaling 51,820 square feet. All existing structures would be demolished.
In their place, the developer proposes a maximum of 9,000 square feet of ground floor commercial space and 50 four-story multifamily residential units along the perimeter of the block. A centrally located covered open-air entry area will provide a focal point for the project on Washington Boulevard, while also serving as the main circulation for the amenity areas.

Approximately 1,300 square feet of enclosed amenity space will include a leasing office, fitness area, mail center and more, blending into an outdoor pool area within a landscaped courtyard. The multifamily units will be a mix of two- and three-bedroom townhomes with garage parking and access to off-street parking for guests.
“The proposed development program is a vertically integrated mixed-use development incorporating the regional modernist movement of the Sarasota School of Architecture influenced the design of this project,” DiMaria’s letter reads. “Rhythm with repetition of vertical columns and simple forms create the facades for the townhouses. Expansive glass areas on the facades offer ample natural light for all interior spaces, while serving as a contrast to the vertical columns. This strong architectural theme is consistent for all elevations facing the streets.”
“Although I am glad to see these townhomes will have Sarasota School elements in their design, it is beyond disingenuous to claim the design is "context-sensitive" when asking to kill even more trees by a park bereft of them, or ask for special favors, while granting no affordable housing and not even the courtesy of a neighborhood workshop as required under the (Laurel Park Overlay District)," Franklin wrote.
Attorney Bill Merrill, who represents the developer, did not respond to a request to respond to Franklin’s assertions. A spokesperson for the city of Sarasota, however, provided a written response.
“A community workshop is not required for this application,” reads the reply. “It’s an administrative site plan and not located within the North Trail or Laurel Park Overlay Districts, so it will go through the administrative approval process.”