- May 6, 2025
-
-
Loading

Loading
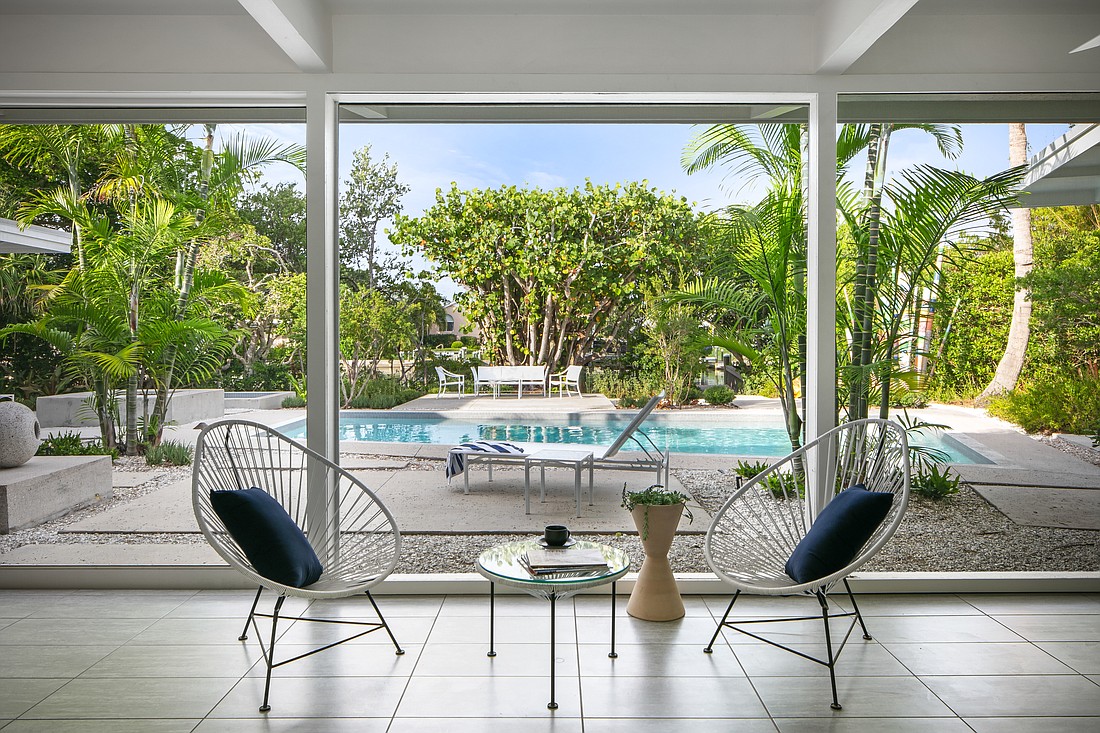
Maybe Dan Denton didn’t exactly invent the Sarasota lifestyle, but his publications have celebrated our way of living since 1980. As founder of Sarasota Magazine, Denton gave our town a glossy look and progressive attitude, a heady mix of gracious living, the arts, philanthropy, food and — always its driving force — luxury real estate. So it’s no surprise that his own house on Lido Key, which he shares with his partner, Venezuelan artist Ramses Serrano, is a living history of Sarasota’s transformation from sleepy beach town to sophisticated glamour capital.
All the names are here — the artists, the architects, the curators and the local characters who gave our town its world-famous style. Those characters would certainly include Denton himself, who grew up in a 1950s ranch house in Bayshore Gardens in Bradenton. Encouraged by his entrepreneurial father, Denton started his own magazine after graduating from Yale. It was profitable almost from the start — something rare in the magazine business. He went on to create magazines not only here in Florida but in California, as well. He became an acknowledged pioneer of the lifestyle publication.
Denton’s first house was on St. Armands and, as business prospered, “I decided I better get on the water while I still could.” A little house nearby on Lido Shores, perched on the bayou, attracted him every time he drove by. It was owned by Foster Harmon, the town’s leading art dealer at the time and, though it was a circa 1950s ranch house, it had a flat roof and other intriguing features. There were massive sliding glass doors, wide overhangs, grooved plywood paneling and an unusual grid system on the beamed ceiling, which was repeated on the dining room wall. The bathrooms were small but beautifully designed. One soared 12 feet and was lit by a clerestory windows. The other had a Jetsons-style vanity and shiny bronze tile.
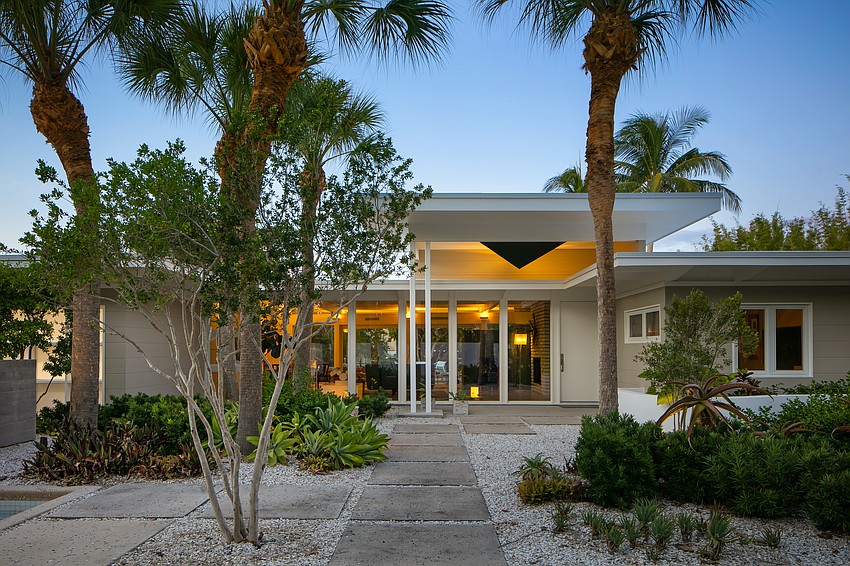
A little research showed that the home was built by Harold Pickett, an engineer and inventor who worked with several of the architects who gathered around Paul Rudolph, a prominent modernist architect and a key figure in the Sarasota School of Architecture. So, the house had a tenuous but intriguing relationship to the Sarasota School. It was a ranch, to be sure, but one with architectural significance.
Denton purchased the home in 1989 and enlisted the help of his friend Bobby Beardsworth, a legendary decorator of the time and half of the design partnership of Beardsworth/Neal. Beardsworth started his career as a clerk at Sears but showed such a genius for design that he became arguably Sarasota’s most sophisticated decorator. “I’m a decorator not a designer,” he often said, though in reality, he was both — and more. He would change the architecture if it made for a better house.
It was Beardsworth who suggested giving the home a dramatic roof canopy to heighten its midcentury lines. He also began to experiment with the grid pattern in the ceiling. He used a similar grid for a wall of white glass when the carport was turned into a garage. A pool was added, a porch enclosed and the kitchen was remodeled.
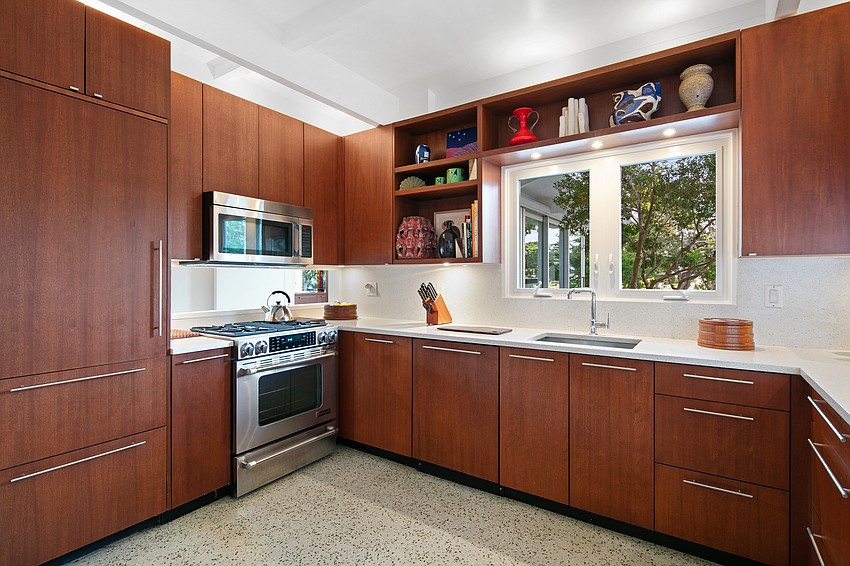
The new home served Denton well. The terrazzo floors reminded him of his childhood. “We’d lie on them in the summer to cool off,” he remembers. He chose furniture from the period to heighten the Sarasota Modern look. Some pieces are from dealers, some belonged to his parents and some — such as the Brutalist bedroom set in the master — are from the Woman’s Exchange. As he put the house together, he developed a connoisseur’s taste, his eye made even sharper by the four years he served on the board of The Ringling.
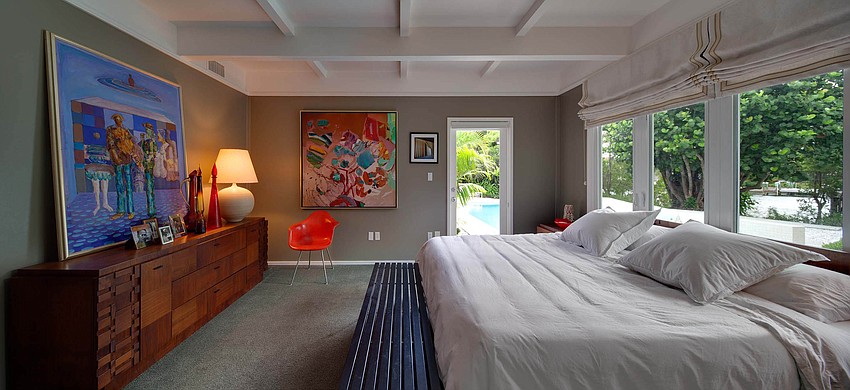
It's Denton’s and Serrano’s art collection that personalizes the home. You’ll find examples everywhere, even in the kitchen and outside in the garden.
Some are major names — check out the Warhol, the David Budd and two Syd Solomons. But the most intriguing are the works from the local artists that Dan has worked with over the years, including Gene Johnson, Kevin Dean, Gigi Ortwein, John Pirman and Regan Dunnick. And, of course, there’s a Ramses Serrano — a colorful portrait of St. Michael.
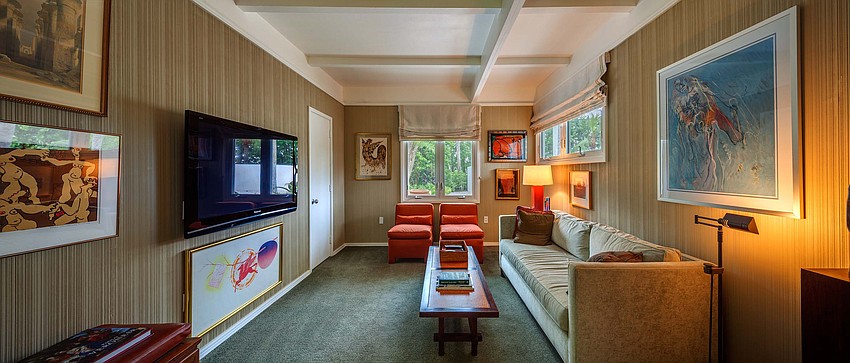
The renovated home was a big success and Denton delighted in taking care of it. Some men have golf, some men play the ponies. Denton has his house.
“It’s my indulgence,” he admits. In the process, he became friends with many of the town’s leading designers and museum curators — people like Norman Hervieux, Robert Claussen and Wilson Stiles. Denton ran ideas past them, and the house became even more subtle and refined.
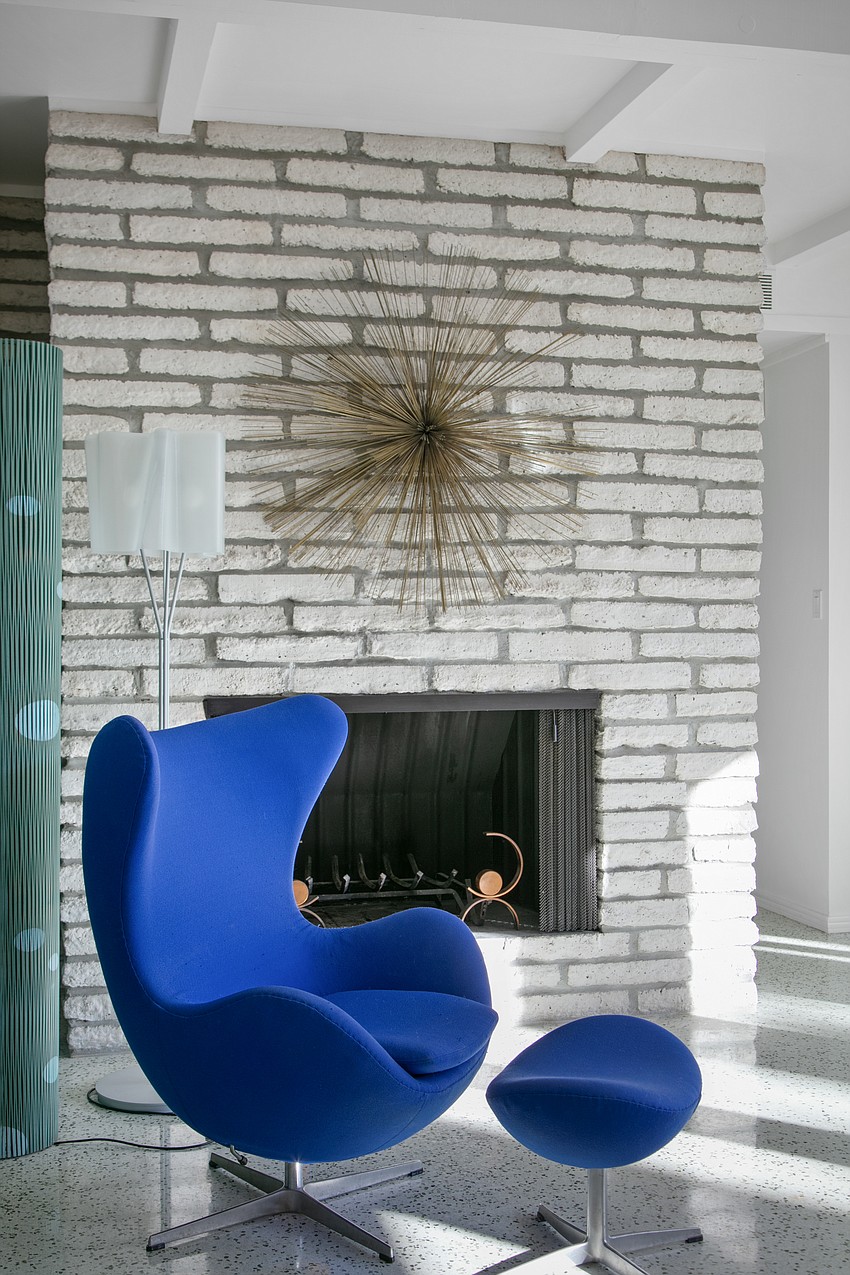
But he also felt the house was not the best it could be. Always looking for a way to improve a publication, Denton started thinking in similar terms about his house. It hadn’t quite reached its full potential. What more could be done to refine it? Or perhaps add to it?
Thus began a 20-year odyssey with Siebert Architects. Tim Siebert was, of course, one of the greats of the Sarasota School (he died in 2018), and to rethink his house, Denton chose Michael Epstein, the firm’s current lead designer, to work with interior designer Robert Neal. There was much brainstorming. Plans were drawn up, then other plans, each getting closer but not quite there. Then they came up with a simple but dramatic concept.
The house would become a pavilion set in a garden.
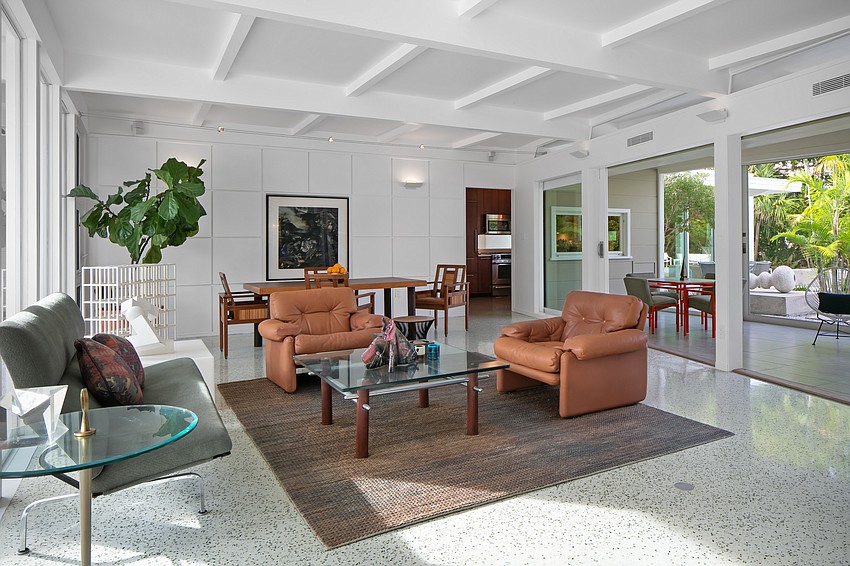
This was done by replacing the front living room wall and its awning windows with a wall of glass. From the living room you look out on both the front garden, with its own grid stepping stones broken by a serpentine wall and dotted with sculpture and a row of palms. Turn around and look out to the back garden and you see the pool surrounded by mangroves, with the bayou sparkling through the vegetation.
There’s also notable sculpture — a Richard Beckman — and an assemblage of painted poles that stood in front of the Sarasota Magazine office many years ago. The total effect was that of a spectacular Sarasota School home with a mind of its own. It had progressed from a ranch house to an artful, modern home, in some cases by merely removing unnecessary elements to reveal the home’s essential midcentury character.
“We wanted to enhance the house, not just preserve it,” Denton explains.
At night, it’s particularly impressive, with the garden lit up as brightly as the glass enclosed house. In 2019, another major renovation occurred, again with Epstein and Neal at the helm. A guest house was added. It’s in the form of a wing at the north side of the home, away from all the other bedrooms, and it follows the “pavilion in a garden” concept but in a new way. Both sides look out to the outdoors and the floors are terrazzo. There’s a seating area with a hidden bar.
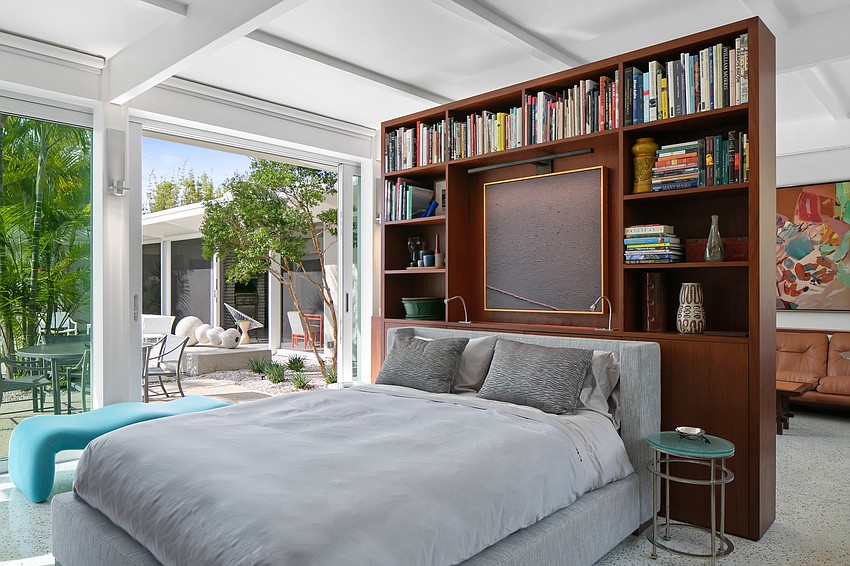
A room divider — an updated take on an old 1950s standby — allows for a more private sleeping area, along with a work area and a wall of closets. The custom cabinetry is mahogany and echoes built-ins throughout the house. There’s even a surprise in the bath: The shower’s “ceiling” is the open sky. It feels the way the best guest houses do — like a deluxe suite at a luxury hotel.
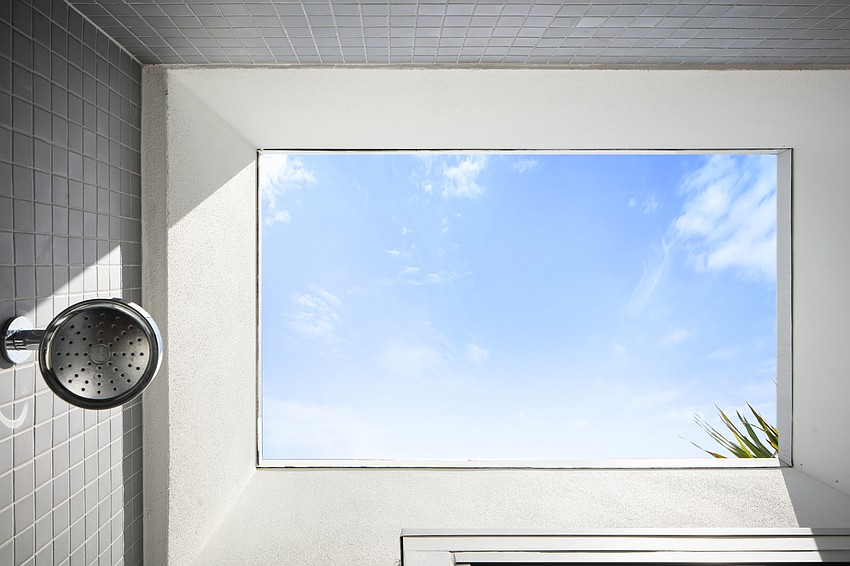
In 2022, the home received a Florida AIA honor award. The citation noted the “pavilion in a garden” concept and praised how the original 1950s design elements were saved and transformed into meaningful details. The grid system provided constant inspiration for whatever decisions had to be made and the occasional breaking of the grid turned out to give the home energy and movement.
Denton has always loved the house for its “good bones and good vibes.” But is he finished tinkering with it?
“That’s hard to predict,” he says. “But it’s too late to take up golf.”