- April 10, 2025
-
-
Loading

Loading

I’ve written about homes in Lakewood Ranch for more than 10 years now, and from the very beginning I’ve noticed a curious thing. The families with the most beautiful homes, the ones you want to live in yourself, were invariably people who had lived in many different places, in all sorts of houses, and under all sorts of circumstances.
By the time they move to, say, The Lake Club, they have acquired a great deal of wisdom about all the little details that makes a house special and unique for their needs. But not often is the result so successful as Ron and Pat Zabel’s home in The Lake Club overlooking a panorama of flowers, olive trees and a peaceful lake.
The Zabels have lived in 19 different places around country, during which time they raised four children and Ron became something of a business guru. His specialty was taking unsuccessful companies and turning them around and, no, it wasn’t about increasing profits. It was all about empowering the employees and creating a business culture of trust.
This problem-solving mindset can be seen all over the home the Zabels built with Westwater Construction in 2013. Attention to detail is everywhere, with seemingly small elements creating a luxurious atmosphere. While many homes claim to be at one with nature, the Zabels’ delivers the goods. Each bedroom opens onto a flowered terrace through gracious French doors. Even the doors themselves are special, made in Italy and finished in a striking chocolate brown by the same company that paints Ferraris.
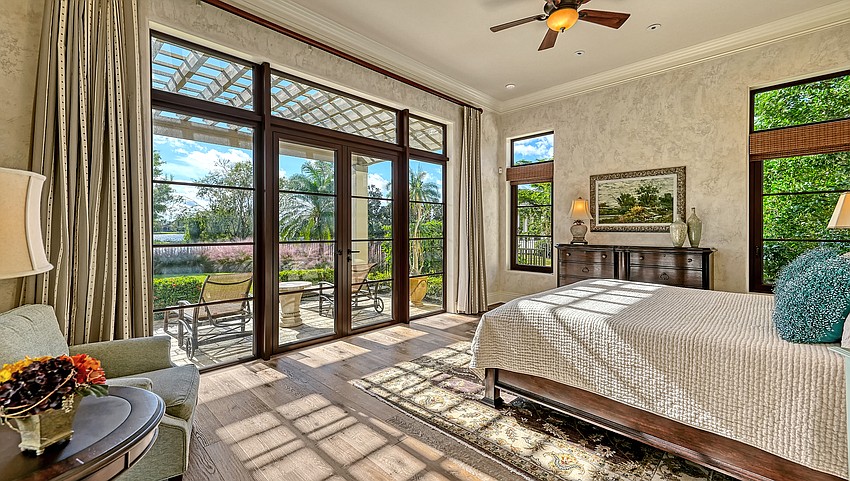
And look carefully at the ceilings. “Ceilings add character to a house,” Ron says, and indeed, each one in the home is special. The entrance hall gallery soars 20 feet to a vaulted groin, and the adjacent dining room features wooden beams. The office ceiling maybe the most noteworthy, a wooden vault that spans the 16- by 18-foot room. Even the outdoor areas have ceilings of a sort; both the great room and the primary bedroom open to pergolas that diffuse the strong Florida sunlight.
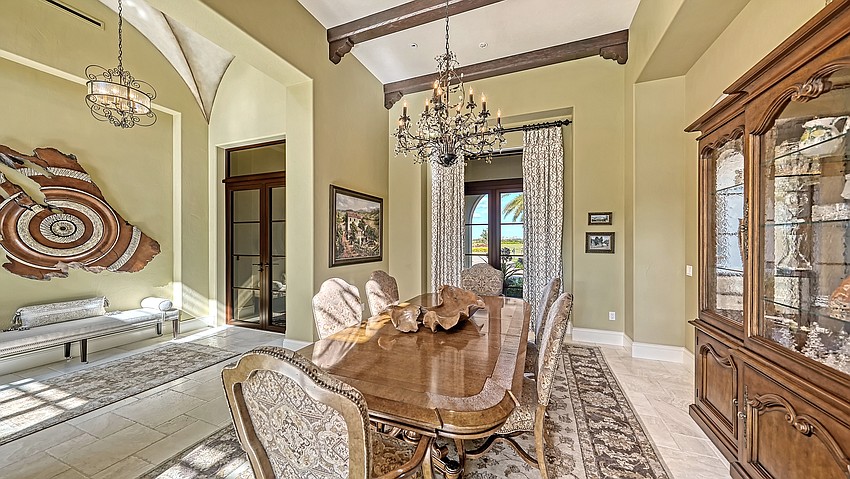
This is the third home the Zabels have built in the Ranch, and they knew what they wanted. More space, certainly. But, as Ron puts it, “We wanted a home to fulfill our dream.”
Most importantly, they wanted a family home. “The most important thing in our lives is our family,” Pat explains. “We wanted the children and grandkids to come.” So, the home they created is a very social one. There are plenty of private spaces but even more places to hang out informally, with all the grandkids having the time of their lives — all 11 of them.
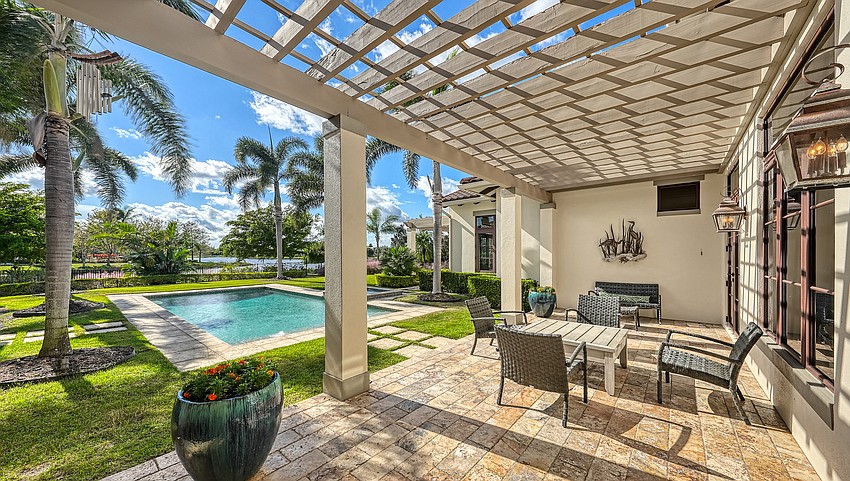
Most activity centers around the spacious great room, with three different dining areas, including one a step away on an outdoor patio. And that’s not counting the expansive outdoor living area with a complete kitchen of its own and screens that lower at the touch of a button — or is it a phone app? The pool is a classic rectangle surrounded by nature and unobstructed by a pool cage. There’s also a spa and, with over an acre of land, there’s plenty of room for outdoor play. Sleeping quarters consist of four guest rooms, each one different in décor but all stylish and practical. Each bedroom — and most of the other rooms — open onto patios embraced by flowers.
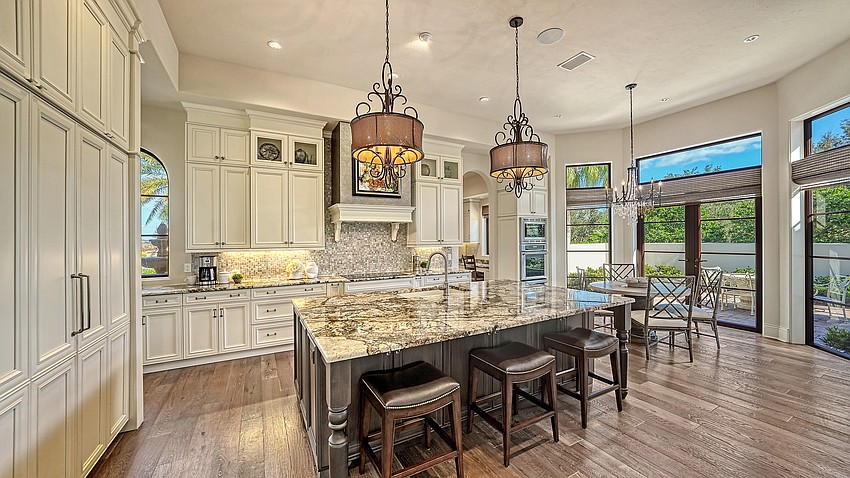
The Zabels have a wing to themselves, with the bedroom lined with windows overlooking the garden and the lake. The ceiling is 12 feet high, and the walls are hand-painted and hand-textured plastered. There are two linen closets and two separate vanities in the bath, along with a garden tub and a walk-in shower. The mood in the suite is quiet and contemplative, greatly enhanced by careful attention to texture and color.
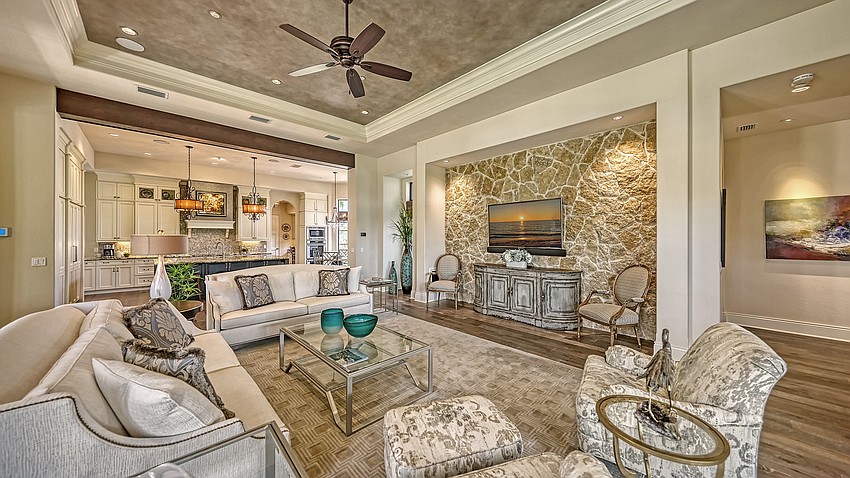
Pat had the help of a decorator when putting the house together. As is appropriate in the Italian-themed Lake Club, the chosen palette is natural and organic — many shades of green and brown, set against neutrals of cream and grey and silver. The art on the walls is figurative, with many paintings of hill towns and olive groves, reinforcing The Lake Club’s signature Tuscan look. Accents tend to be wood. But the most important decorative elements are what you see through the many windows — the gardens and greenery, the blue of the lake and the even brighter blue green of the pool.
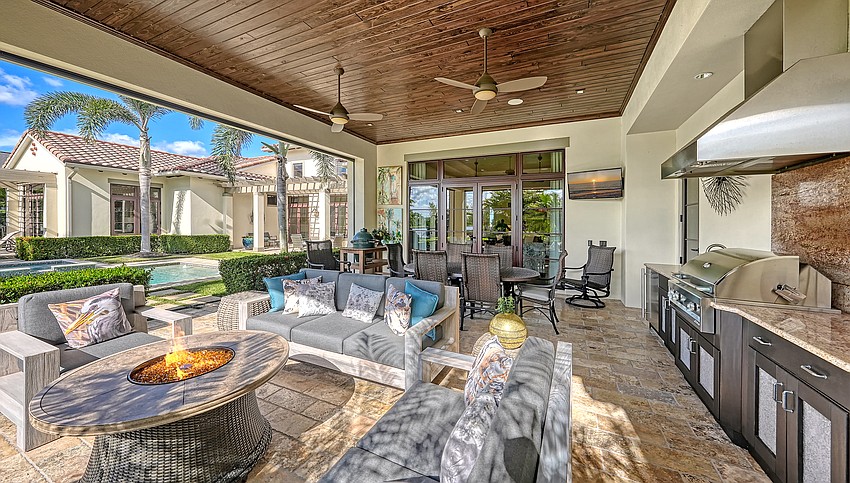
The home has the understated self-confidence of a successful businessman and his family. Although it’s an expensive property, there’s nothing flashy or flamboyant about it, and many of the details that make it so special are not obvious at first. The garage doors, for instance, are 12 feet wide, not the standard nine feet. Many of these improvements are the results of Pat’s career: raising a family. Or as she puts it, “I was holding the corporate ladder while Ron climbed it.” It was a hectic, adventurous life with many unusual twists and turns. She recalls back in the 1990s when Ron was president of L’Eggs pantyhose, which famously came in a plastic egg, and revolutionized women’s hosiery. “He was always running off to a focus group about pantyhose,” she remembers with a bemused smile.
The Zabels have decided to downsize and have chosen a nearby condo. They definitely want to stay in the Ranch. It turned out to be the perfect spot for them.
“We love the vibe and the convenience,” Ron says. “Everybody is so welcoming,” Pat adds. Their dream home, built with so much care and attention to detail is now on the market, ready for a new family to dazzle and delight.